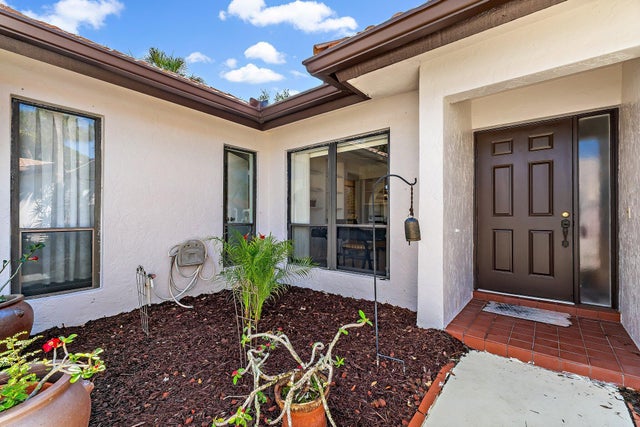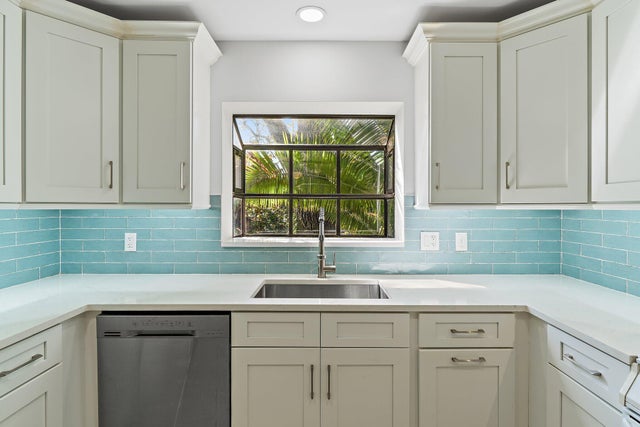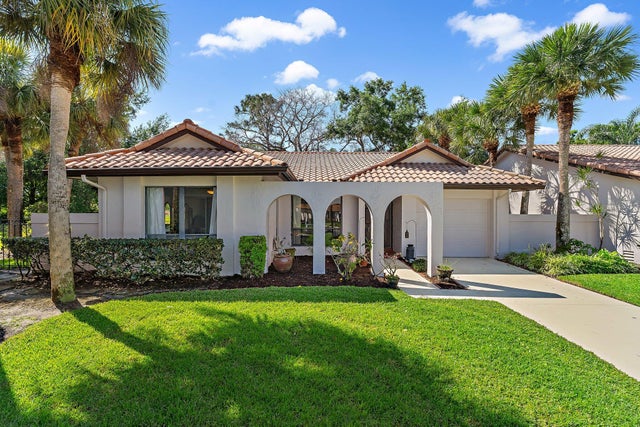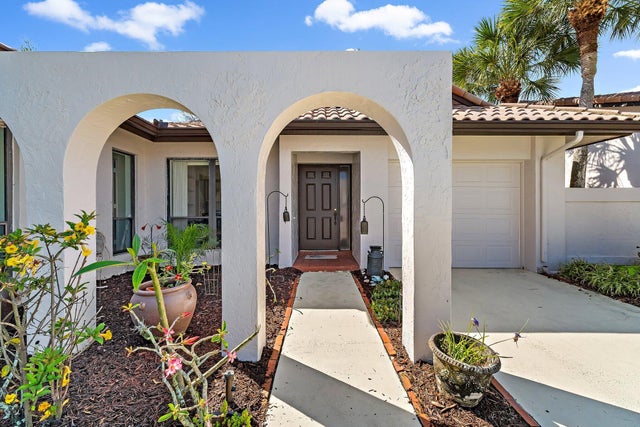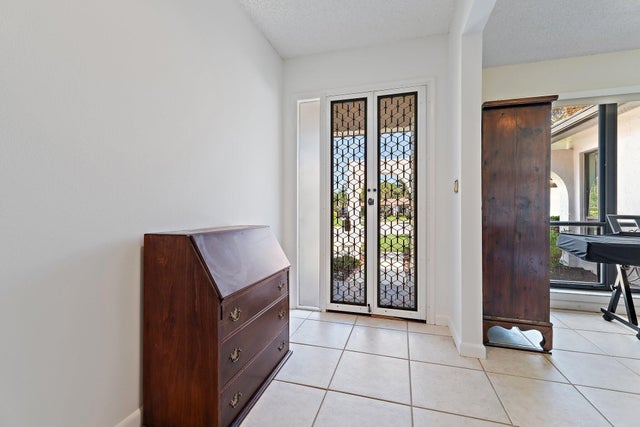About 3634 Sw Pheasant Run
NEW ROOF COMING SOON! PRICED TO SELL!! This stunning 3-bedroom, 2-bathroom home sits on a peaceful cul-de-sac in the highly desirable Martin Downs Country Club, a community known for its charm, security, and lifestyle amenities. The Kitchen is a Chef's Delight! This renovated kitchen features gorgeous quartz countertops and top-of-the-line cabinets, making meal prep a breeze. The spacious dining area flows seamlessly into the living space, ideal for hosting unforgettable gatherings. Relax & Unwind into your screened-in lanai, where lush landscaping sets the scene for tranquil mornings with coffee or breezy evening cocktails with privacy!
Features of 3634 Sw Pheasant Run
| MLS® # | RX-11077537 |
|---|---|
| USD | $399,000 |
| CAD | $559,338 |
| CNY | 元2,838,793 |
| EUR | €343,344 |
| GBP | £298,820 |
| RUB | ₽32,230,302 |
| HOA Fees | $358 |
| Bedrooms | 3 |
| Bathrooms | 2.00 |
| Full Baths | 2 |
| Total Square Footage | 1,978 |
| Living Square Footage | 1,546 |
| Square Footage | Tax Rolls |
| Acres | 0.18 |
| Year Built | 1984 |
| Type | Residential |
| Sub-Type | Single Family Detached |
| Restrictions | Comercial Vehicles Prohibited |
| Unit Floor | 0 |
| Status | Active |
| HOPA | No Hopa |
| Membership Equity | No |
Community Information
| Address | 3634 Sw Pheasant Run |
|---|---|
| Area | 9 - Palm City |
| Subdivision | PHEASANT RUN AT MARTIN DOWNS (AKA MARTIN DOWNS PLA |
| Development | Martin Downs Country Club |
| City | Palm City |
| County | Martin |
| State | FL |
| Zip Code | 34990 |
Amenities
| Amenities | Basketball, Bike - Jog, Bocce Ball, Clubhouse, Internet Included, Pickleball, Picnic Area, Playground, Pool, Tennis |
|---|---|
| Utilities | Cable, Public Sewer, Public Water |
| # of Garages | 1 |
| Is Waterfront | No |
| Waterfront | None |
| Has Pool | No |
| Pets Allowed | Restricted |
| Subdivision Amenities | Basketball, Bike - Jog, Bocce Ball, Clubhouse, Internet Included, Pickleball, Picnic Area, Playground, Pool, Community Tennis Courts |
Interior
| Interior Features | Pantry, Built-in Shelves |
|---|---|
| Appliances | Auto Garage Open, Cooktop, Dishwasher, Disposal, Dryer, Microwave, Range - Electric, Storm Shutters, Washer |
| Heating | Central |
| Cooling | Ceiling Fan, Central |
| Fireplace | No |
| # of Stories | 1 |
| Stories | 1.00 |
| Furnished | Unfurnished |
| Master Bedroom | Mstr Bdrm - Ground |
Exterior
| Exterior Features | Screened Patio |
|---|---|
| Lot Description | < 1/4 Acre |
| Construction | CBS, Concrete |
| Front Exposure | Northwest |
School Information
| Elementary | Citrus Grove Elementary |
|---|---|
| Middle | Hidden Oaks Middle School |
| High | Martin County High School |
Additional Information
| Date Listed | April 2nd, 2025 |
|---|---|
| Days on Market | 192 |
| Zoning | Residential |
| Foreclosure | No |
| Short Sale | No |
| RE / Bank Owned | No |
| HOA Fees | 358 |
| Parcel ID | 143840004000001805 |
Room Dimensions
| Master Bedroom | 14.5 x 13 |
|---|---|
| Living Room | 18 x 14 |
| Kitchen | 14 x 11 |
Listing Details
| Office | Fulton Grace Realty |
|---|---|
| kelly.guttveg@fultongrace.com |

