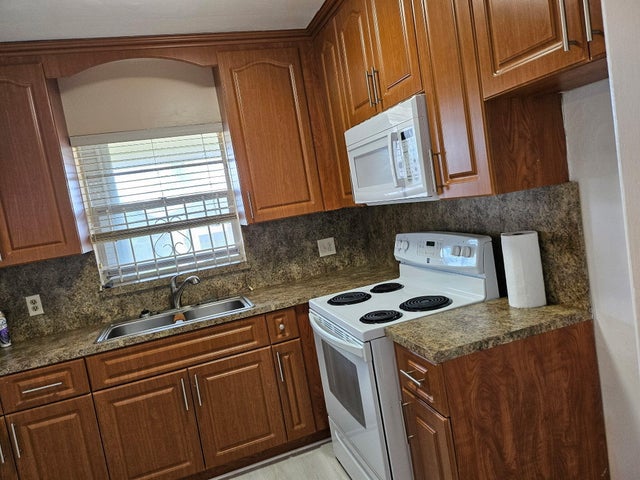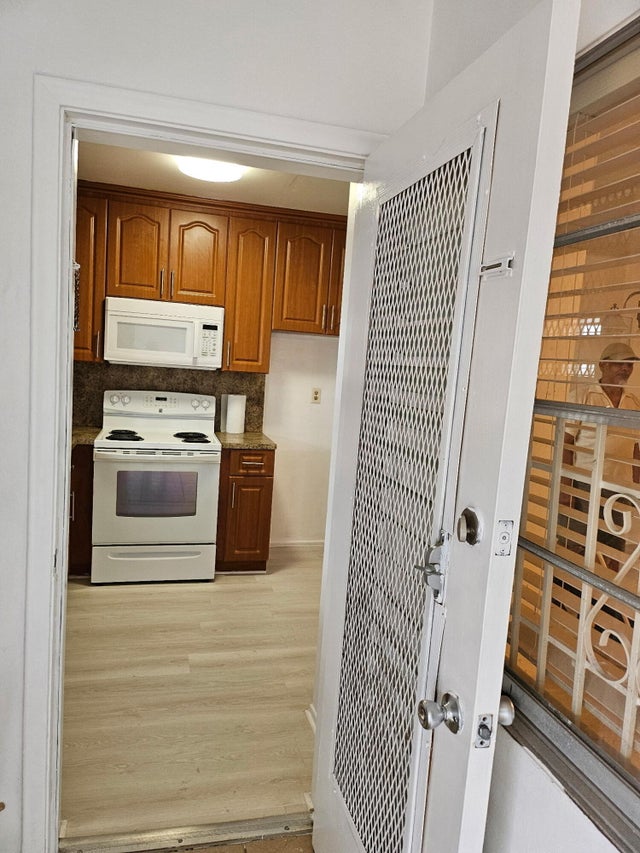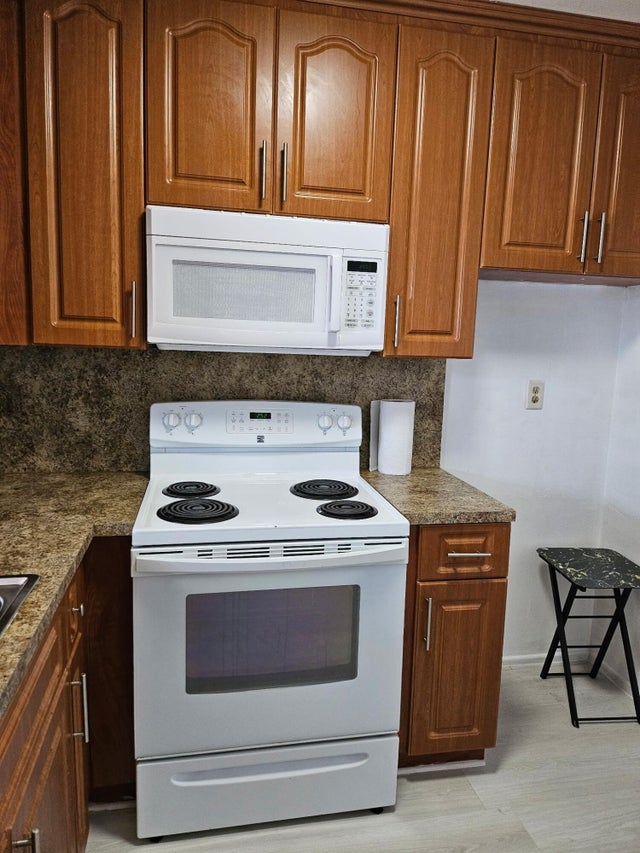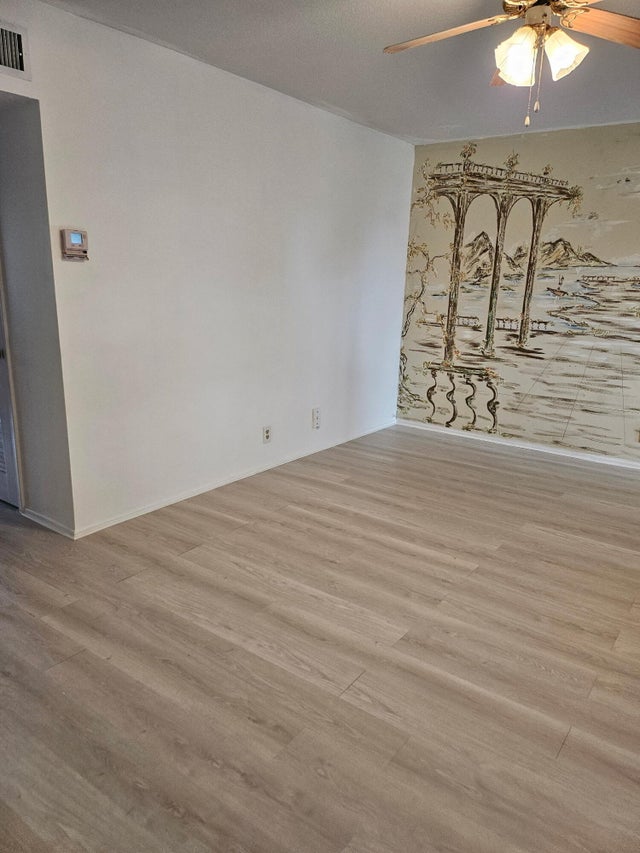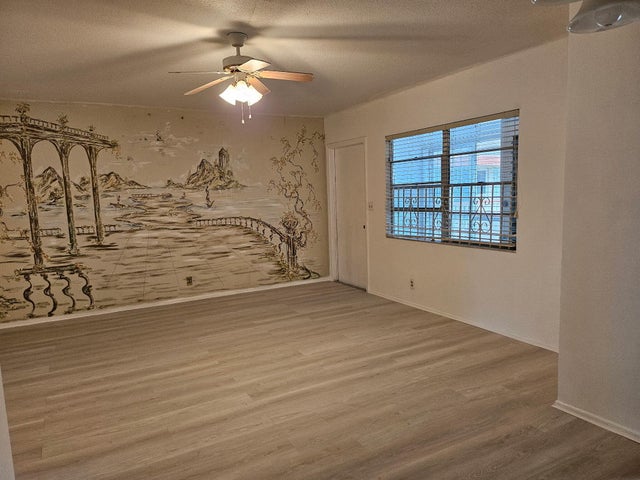About 5300 Washington Street #b329
Great condo with new paint overlooking pool and shuffleboard. 55+ only
Features of 5300 Washington Street #b329
| MLS® # | RX-11077560 |
|---|---|
| USD | $89,990 |
| CAD | $126,198 |
| CNY | 元640,945 |
| EUR | €77,492 |
| GBP | £67,574 |
| RUB | ₽7,273,568 |
| HOA Fees | $485 |
| Bedrooms | 2 |
| Bathrooms | 1.00 |
| Full Baths | 1 |
| Total Square Footage | 880 |
| Living Square Footage | 880 |
| Square Footage | Tax Rolls |
| Acres | 0.00 |
| Year Built | 1966 |
| Type | Residential |
| Sub-Type | Condo or Coop |
| Restrictions | Lease OK, Lease OK w/Restrict |
| Style | Multi-Level |
| Unit Floor | 3 |
| Status | Active |
| HOPA | Yes-Unverified |
| Membership Equity | No |
Community Information
| Address | 5300 Washington Street #b329 |
|---|---|
| Area | 3980 |
| Subdivision | BEVERLY HILLS CONDO NUMBER ONE |
| City | Hollywood |
| County | Broward |
| State | FL |
| Zip Code | 33021 |
Amenities
| Amenities | Clubhouse, Elevator, Exercise Room, Pool, Tennis, Shuffleboard, Picnic Area, Sidewalks |
|---|---|
| Utilities | Cable, 3-Phase Electric, Public Sewer, Public Water |
| # of Garages | 1 |
| View | Pool |
| Is Waterfront | No |
| Waterfront | None |
| Has Pool | No |
| Pets Allowed | No |
| Subdivision Amenities | Clubhouse, Elevator, Exercise Room, Pool, Community Tennis Courts, Shuffleboard, Picnic Area, Sidewalks |
| Security | Gate - Unmanned, Entry Phone |
Interior
| Interior Features | Walk-in Closet, Elevator |
|---|---|
| Appliances | Dishwasher, Disposal, Microwave, Range - Electric |
| Heating | Central, Electric |
| Cooling | Ceiling Fan, Central |
| Fireplace | No |
| # of Stories | 4 |
| Stories | 4.00 |
| Furnished | Unfurnished |
| Master Bedroom | None |
Exterior
| Lot Description | < 1/4 Acre |
|---|---|
| Construction | Frame/Stucco |
| Front Exposure | West |
Additional Information
| Date Listed | April 2nd, 2025 |
|---|---|
| Days on Market | 205 |
| Zoning | RM-18 |
| Foreclosure | No |
| Short Sale | No |
| RE / Bank Owned | No |
| HOA Fees | 485 |
| Parcel ID | 514219ab0590 |
Room Dimensions
| Master Bedroom | 12 x 11 |
|---|---|
| Living Room | 10 x 14 |
| Kitchen | 8 x 8 |
Listing Details
| Office | Future Home Realty Inc |
|---|---|
| bobmcdugald@futurehomerealty.com |

