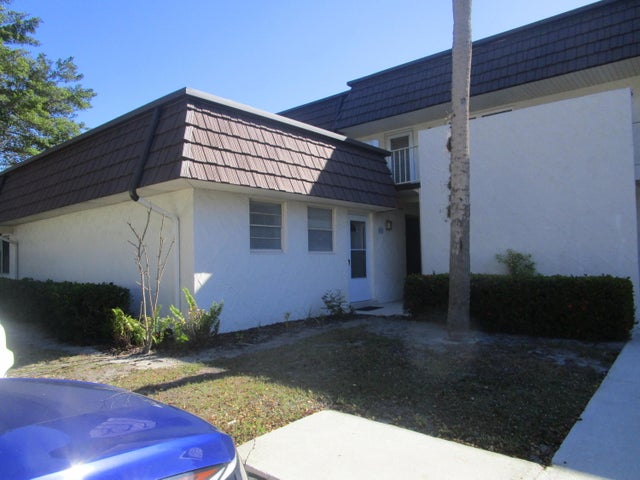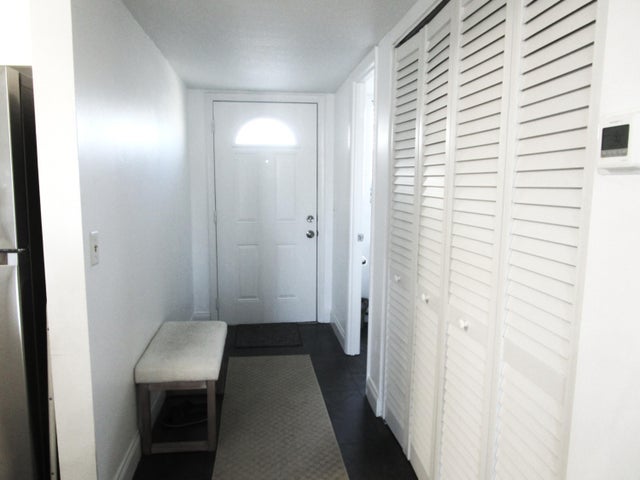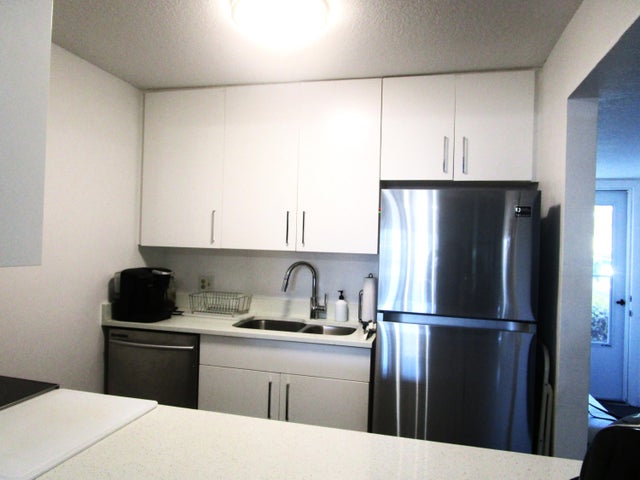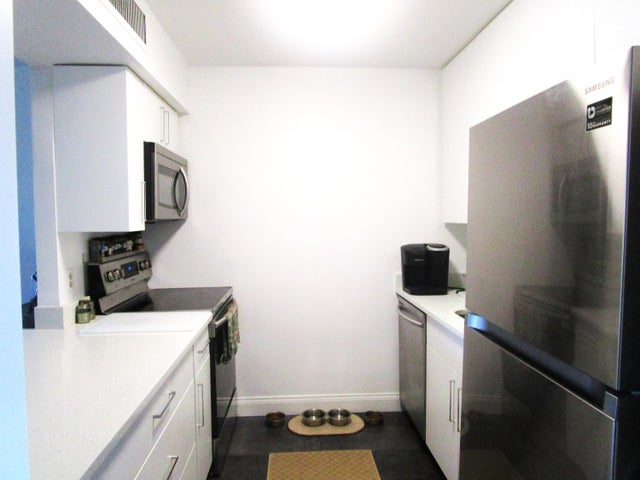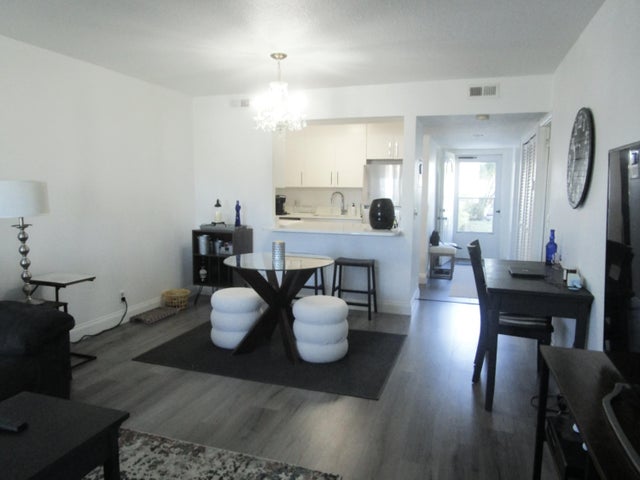About 12005 Poinciana Blvd #101
All measures appx.Beautifully updated end apartment. No one above! Enjoy enclosed patio. Clubhouse and several pools. Close to library, shopping and more. Community Park across the street with walking trails and events.
Features of 12005 Poinciana Blvd #101
| MLS® # | RX-11077683 |
|---|---|
| USD | $124,900 |
| CAD | $175,813 |
| CNY | 元891,848 |
| EUR | €108,104 |
| GBP | £94,161 |
| RUB | ₽9,993,087 |
| HOA Fees | $578 |
| Bedrooms | 1 |
| Bathrooms | 2.00 |
| Full Baths | 1 |
| Half Baths | 1 |
| Total Square Footage | 660 |
| Living Square Footage | 660 |
| Square Footage | Tax Rolls |
| Acres | 0.00 |
| Year Built | 1972 |
| Type | Residential |
| Sub-Type | Condo or Coop |
| Restrictions | Buyer Approval, Comercial Vehicles Prohibited, Lease OK w/Restrict, Interview Required |
| Unit Floor | 1 |
| Status | Active |
| HOPA | Yes-Unverified |
| Membership Equity | No |
Community Information
| Address | 12005 Poinciana Blvd #101 |
|---|---|
| Area | 5530 |
| Subdivision | GREENWAY VILLAGE SOUTH CONDO 1 |
| City | Royal Palm Beach |
| County | Palm Beach |
| State | FL |
| Zip Code | 33411 |
Amenities
| Amenities | Clubhouse, Pool, Extra Storage, Community Room, Library |
|---|---|
| Utilities | Cable, 3-Phase Electric, Public Sewer, Public Water |
| Parking | Assigned |
| Is Waterfront | No |
| Waterfront | None |
| Has Pool | No |
| Pets Allowed | Restricted |
| Subdivision Amenities | Clubhouse, Pool, Extra Storage, Community Room, Library |
Interior
| Interior Features | Pantry, Walk-in Closet, Entry Lvl Lvng Area |
|---|---|
| Appliances | Dryer, Microwave, Range - Electric, Refrigerator, Smoke Detector, Washer, Water Heater - Elec |
| Heating | Central |
| Cooling | Central |
| Fireplace | No |
| # of Stories | 1 |
| Stories | 1.00 |
| Furnished | Unfurnished |
| Master Bedroom | Combo Tub/Shower |
Exterior
| Exterior Features | Covered Patio |
|---|---|
| Construction | CBS |
| Front Exposure | South |
Additional Information
| Date Listed | April 2nd, 2025 |
|---|---|
| Days on Market | 194 |
| Zoning | RT-8(c |
| Foreclosure | No |
| Short Sale | No |
| RE / Bank Owned | No |
| HOA Fees | 578 |
| Parcel ID | 72414326080051010 |
Room Dimensions
| Master Bedroom | 16 x 12 |
|---|---|
| Dining Room | 8 x 8 |
| Living Room | 18 x 13 |
| Kitchen | 8 x 8 |
| Patio | 12 x 8 |
Listing Details
| Office | LAER Realty Partners Bowen/Wellington |
|---|---|
| salcorn@laerrealty.com |

