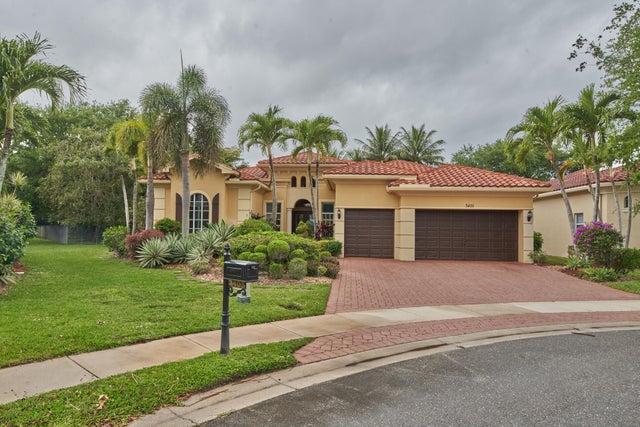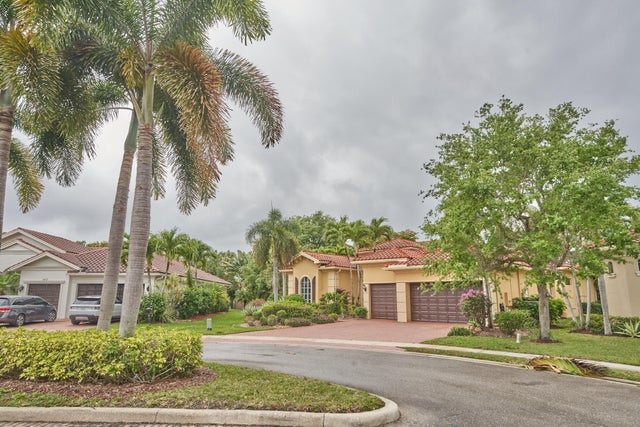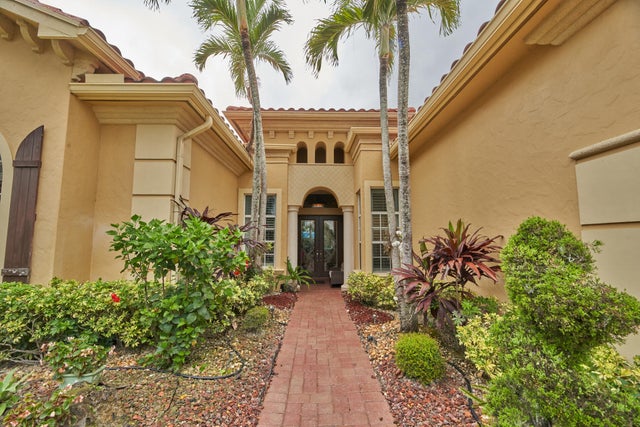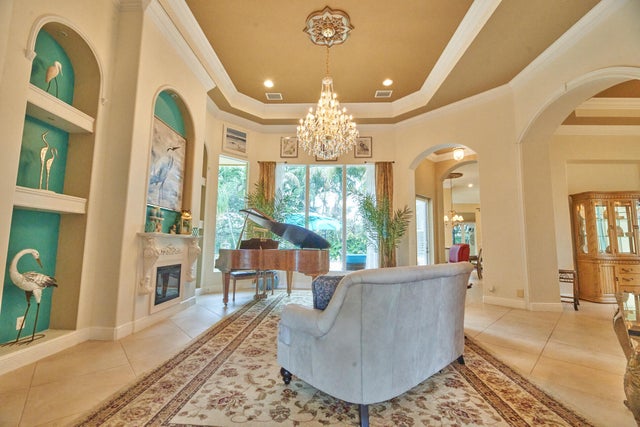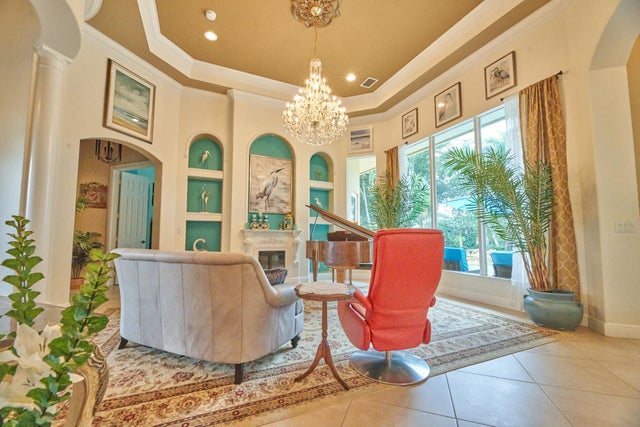About 3405 Lago De Talavera
Step into luxury and tranquility in this breathtaking 3-bedroom, 3.5-bathroom retreat, perfectly nestled on one of the largest lots in Talavera! This home is designed for both relaxation and entertaining, offering an expansive fenced-in backyard--ideal for pets, family, and unforgettable gatherings. Resort-Style Outdoor Living: Lush, tropical pool area with stone hot tub & serene pond Newly painted pool deck & surrounding space Pool/spa heater for year-round enjoyment Hurricane-rated screen enclosure in the Florida room for peace of mind Elegant & Move-In Ready: Soaring ceilings & freshly painted interior Modern kitchen chic stone backsplash & farmhouse sink
Features of 3405 Lago De Talavera
| MLS® # | RX-11077750 |
|---|---|
| USD | $990,000 |
| CAD | $1,390,307 |
| CNY | 元7,055,136 |
| EUR | €851,964 |
| GBP | £741,456 |
| RUB | ₽77,961,510 |
| HOA Fees | $360 |
| Bedrooms | 3 |
| Bathrooms | 4.00 |
| Full Baths | 3 |
| Half Baths | 1 |
| Total Square Footage | 4,062 |
| Living Square Footage | 3,136 |
| Square Footage | Tax Rolls |
| Acres | 0.40 |
| Year Built | 2006 |
| Type | Residential |
| Sub-Type | Single Family Detached |
| Restrictions | Comercial Vehicles Prohibited, No Boat, No RV |
| Style | Mediterranean, Ranch |
| Unit Floor | 0 |
| Status | Price Change |
| HOPA | No Hopa |
| Membership Equity | No |
Community Information
| Address | 3405 Lago De Talavera |
|---|---|
| Area | 5570 |
| Subdivision | TALAVERA |
| City | Lake Worth |
| County | Palm Beach |
| State | FL |
| Zip Code | 33467 |
Amenities
| Amenities | Exercise Room, Pool, Playground |
|---|---|
| Utilities | Cable, 3-Phase Electric, Gas Natural, Public Sewer, Public Water |
| Parking | Garage - Attached, Garage - Building, Driveway |
| # of Garages | 3 |
| View | Pond, Pool |
| Is Waterfront | No |
| Waterfront | None |
| Has Pool | Yes |
| Pool | Inground, Heated, Equipment Included, Spa, Auto Chlorinator, Concrete, Salt Water |
| Pets Allowed | Yes |
| Subdivision Amenities | Exercise Room, Pool, Playground |
| Security | Gate - Unmanned, Wall |
Interior
| Interior Features | Cook Island, Pantry, Split Bedroom, Volume Ceiling, Ctdrl/Vault Ceilings, Foyer, Walk-in Closet, Closet Cabinets, Decorative Fireplace |
|---|---|
| Appliances | Cooktop, Dishwasher, Dryer, Ice Maker, Microwave, Range - Electric, Refrigerator, Washer, Water Heater - Gas, Auto Garage Open |
| Heating | Central, Heat Pump-Reverse |
| Cooling | Ceiling Fan, Central, Zoned |
| Fireplace | Yes |
| # of Stories | 1 |
| Stories | 1.00 |
| Furnished | Unfurnished |
| Master Bedroom | Mstr Bdrm - Ground, Separate Shower, Separate Tub, Dual Sinks, Bidet |
Exterior
| Exterior Features | Built-in Grill, Fence, Screened Patio, Covered Balcony, Auto Sprinkler, Zoned Sprinkler, Shutters, Cabana, Custom Lighting |
|---|---|
| Lot Description | 1/4 to 1/2 Acre, Corner Lot, Sidewalks, Treed Lot, Paved Road |
| Windows | Plantation Shutters, Solar Tinted, Impact Glass |
| Roof | Barrel |
| Construction | CBS, Frame/Stucco, Block |
| Front Exposure | East |
Additional Information
| Date Listed | April 3rd, 2025 |
|---|---|
| Days on Market | 194 |
| Zoning | PUD |
| Foreclosure | No |
| Short Sale | No |
| RE / Bank Owned | No |
| HOA Fees | 360 |
| Parcel ID | 00424419090000190 |
Room Dimensions
| Master Bedroom | 20 x 22 |
|---|---|
| Living Room | 20 x 16 |
| Kitchen | 16 x 14 |
Listing Details
| Office | Partnership Realty Inc. |
|---|---|
| alvarezbroker@gmail.com |

