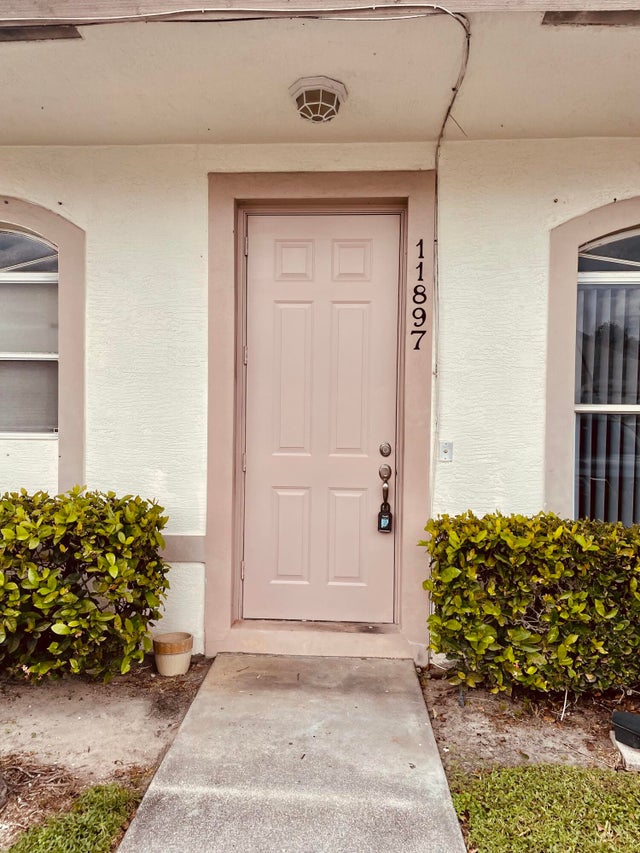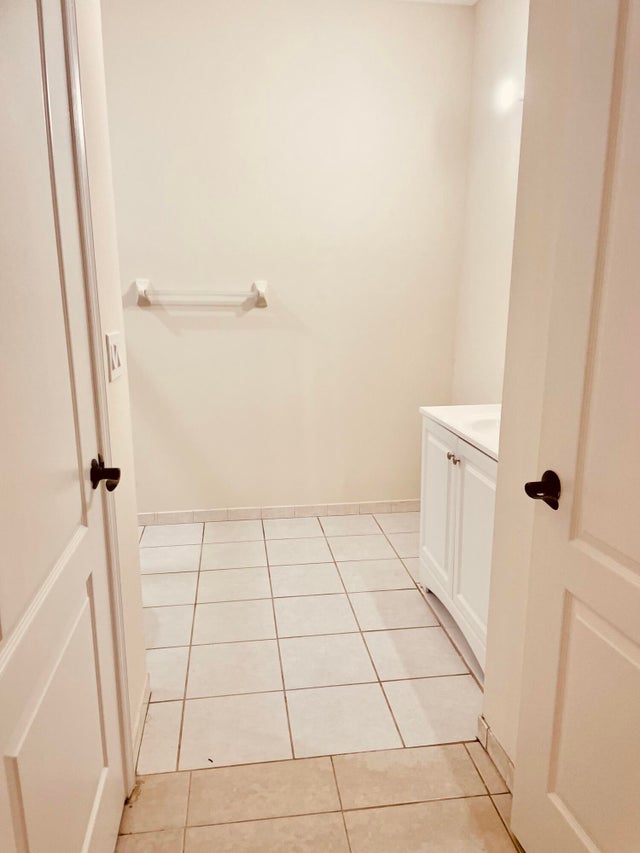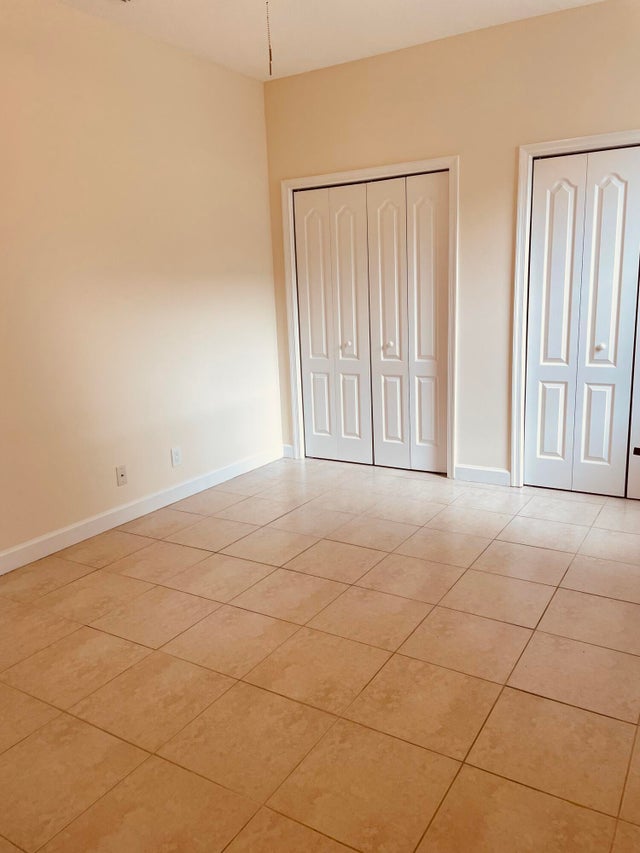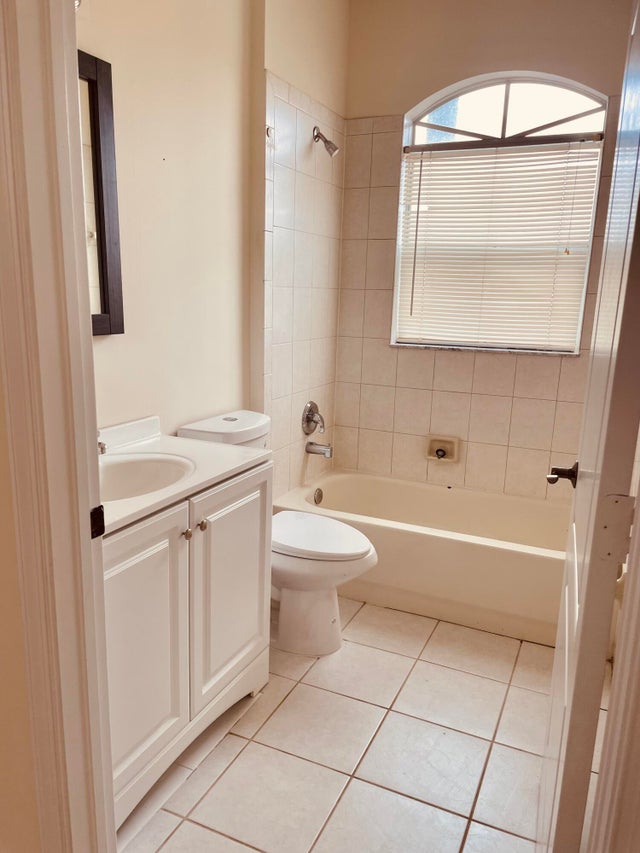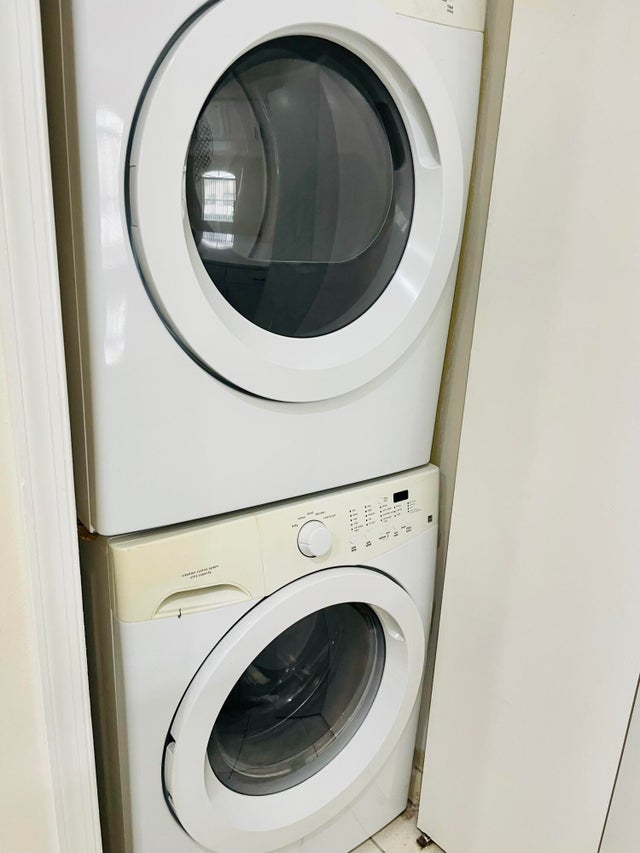About 11897 Sturbridge Lane
Amazing 2/2 Family Villa in the Heart of Wellington! Welcome to Sturbridge Village--where comfort meets convenience in one of Wellington's most sought-after locations! This beautifully updated 2-bedroom, 2-bath villa is move-in ready and bursting with fresh upgrades.Just Renovated! Stunning brand new quartz kitchen--sleek, modern, and made for cooking up memories.All new bathrooms with stylish finishesAll new appliances--because you deserve the best from day one!Bonus Features You'll Love: Bright, open-air screened patio--perfect for morning coffee or evening relaxationWasher and dryer in unit for ultimate convenienceReserved parking right at your door (no long walks with groceries here!)
Features of 11897 Sturbridge Lane
| MLS® # | RX-11077759 |
|---|---|
| USD | $275,000 |
| CAD | $385,701 |
| CNY | 元1,959,939 |
| EUR | €235,839 |
| GBP | £204,811 |
| RUB | ₽22,292,325 |
| HOA Fees | $325 |
| Bedrooms | 2 |
| Bathrooms | 2.00 |
| Full Baths | 2 |
| Total Square Footage | 1,156 |
| Living Square Footage | 1,028 |
| Square Footage | Tax Rolls |
| Acres | 0.03 |
| Year Built | 2004 |
| Type | Residential |
| Sub-Type | Townhouse / Villa / Row |
| Restrictions | Buyer Approval, Lease OK |
| Style | Contemporary |
| Unit Floor | 1 |
| Status | Active Under Contract |
| HOPA | No Hopa |
| Membership Equity | No |
Community Information
| Address | 11897 Sturbridge Lane |
|---|---|
| Area | 5520 |
| Subdivision | STURBRIDGE VILLAGE |
| Development | Sturbridge Village |
| City | Wellington |
| County | Palm Beach |
| State | FL |
| Zip Code | 33414 |
Amenities
| Amenities | Pool |
|---|---|
| Utilities | 3-Phase Electric, Public Sewer, Public Water |
| Parking | Assigned, Guest |
| View | Other |
| Is Waterfront | No |
| Waterfront | None |
| Has Pool | No |
| Pets Allowed | No |
| Unit | Corner |
| Subdivision Amenities | Pool |
| Security | None |
Interior
| Interior Features | Split Bedroom, Walk-in Closet |
|---|---|
| Appliances | Dishwasher, Disposal, Dryer, Microwave |
| Heating | Electric |
| Cooling | Central |
| Fireplace | No |
| # of Stories | 1 |
| Stories | 1.00 |
| Furnished | Unfurnished |
| Master Bedroom | None |
Exterior
| Lot Description | < 1/4 Acre |
|---|---|
| Windows | Blinds |
| Construction | CBS |
| Front Exposure | East |
School Information
| Elementary | Elbridge Gale Elementary School |
|---|---|
| Middle | Polo Park Middle School |
| High | Wellington High School |
Additional Information
| Date Listed | April 3rd, 2025 |
|---|---|
| Days on Market | 198 |
| Zoning | WELL_P |
| Foreclosure | No |
| Short Sale | No |
| RE / Bank Owned | No |
| HOA Fees | 325 |
| Parcel ID | 73414411120130030 |
Room Dimensions
| Master Bedroom | 20 x 20 |
|---|---|
| Living Room | 18 x 12 |
| Kitchen | 18 x 8 |
Listing Details
| Office | Ideal Lifestyles, Inc |
|---|---|
| broker@ideallifestylesfl.com |

