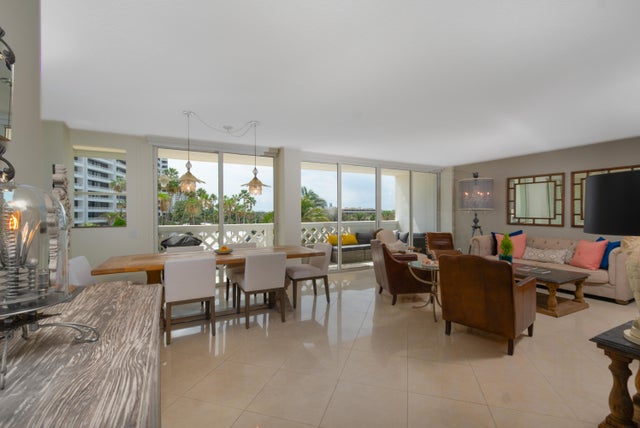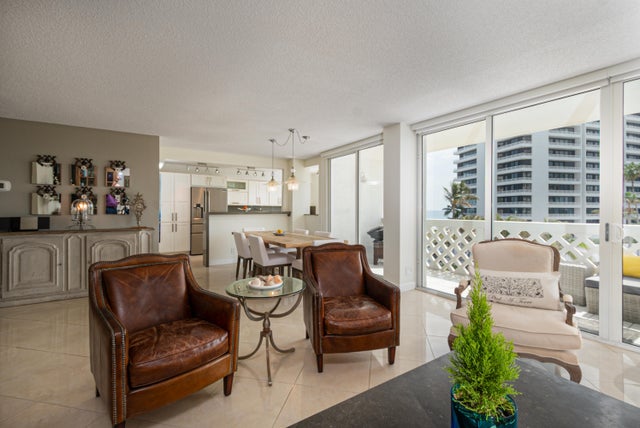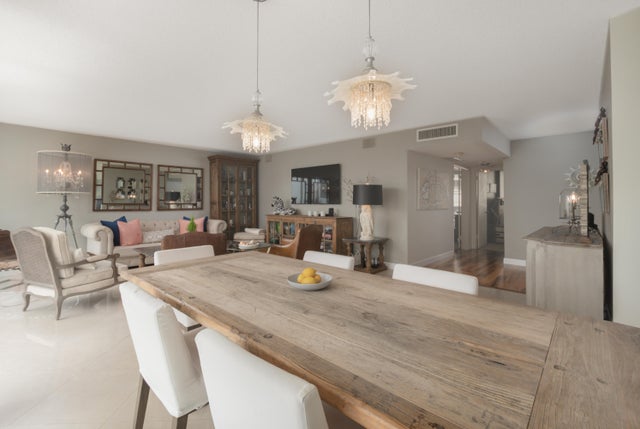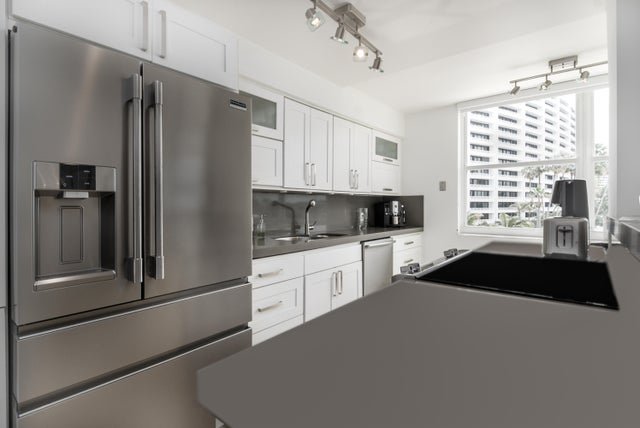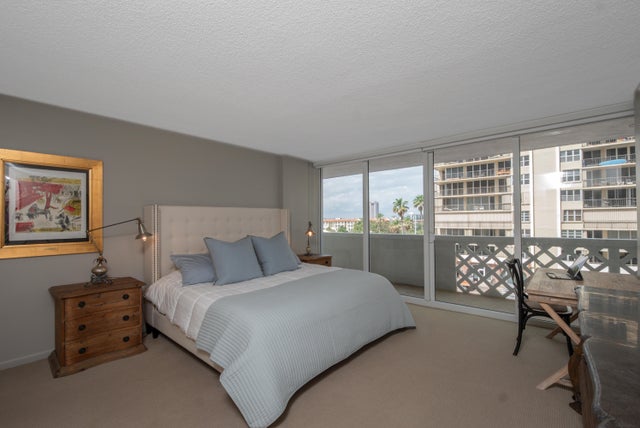About 1200 S Ocean Boulevard #4 F
Discover the epitome of upscale living in this beautifully updated residence, echoing the sophisticated style of Restoration Hardware. The home features a reimagined gourmet kitchen that maximizes space and opens to the dining room, for flow & connnectivity. Daylight fills the space through a continuous wall of impact windows, creating a luminous environment throughout. Floors are luxuriously appointed with 24x24 porcelain tiles, macadamia flooring, and plush carpeting. Enjoy the convenience of new roller blinds throughout, including extra blackout blinds in bedrooms for serene sleep. The laundry area is equipped with high-capacity appliances and wine refrigeration. Privacy is unparalleled with only two units per floor. The building boasts a unique pool and deck area on the sand
Features of 1200 S Ocean Boulevard #4 F
| MLS® # | RX-11077812 |
|---|---|
| USD | $599,000 |
| CAD | $838,283 |
| CNY | 元4,252,720 |
| EUR | €513,535 |
| GBP | £449,519 |
| RUB | ₽47,919,581 |
| HOA Fees | $1,965 |
| Bedrooms | 2 |
| Bathrooms | 2.00 |
| Full Baths | 2 |
| Total Square Footage | 1,230 |
| Living Square Footage | 1,230 |
| Square Footage | Tax Rolls |
| Acres | 0.00 |
| Year Built | 1966 |
| Type | Residential |
| Sub-Type | Condo or Coop |
| Restrictions | Buyer Approval, Interview Required, No Lease First 2 Years, No Truck |
| Style | 4+ Floors, Contemporary |
| Unit Floor | 4 |
| Status | Active |
| HOPA | No Hopa |
| Membership Equity | No |
Community Information
| Address | 1200 S Ocean Boulevard #4 F |
|---|---|
| Area | 4170 |
| Subdivision | CLOISTER BEACH TOWERS CONDO |
| City | Boca Raton |
| County | Palm Beach |
| State | FL |
| Zip Code | 33432 |
Amenities
| Amenities | Billiards, Community Room, Elevator, Extra Storage, Exercise Room, Lobby, Manager on Site, Pool |
|---|---|
| Utilities | Cable, 3-Phase Electric, Public Sewer, Public Water |
| Parking | Assigned, Garage - Building, Guest, Under Building, Vehicle Restrictions |
| # of Garages | 1 |
| View | City, Ocean |
| Is Waterfront | Yes |
| Waterfront | Ocean Front |
| Has Pool | No |
| Pets Allowed | No |
| Unit | Interior Hallway |
| Subdivision Amenities | Billiards, Community Room, Elevator, Extra Storage, Exercise Room, Lobby, Manager on Site, Pool |
| Security | Entry Card, Gate - Manned, Lobby |
Interior
| Interior Features | Entry Lvl Lvng Area, Walk-in Closet |
|---|---|
| Appliances | Dishwasher, Disposal, Dryer, Microwave, Range - Electric, Refrigerator, Washer, Water Heater - Elec |
| Heating | Central, Electric |
| Cooling | Central Individual, Electric |
| Fireplace | No |
| # of Stories | 18 |
| Stories | 18.00 |
| Furnished | Unfurnished |
| Master Bedroom | Mstr Bdrm - Ground, Separate Shower |
Exterior
| Exterior Features | Covered Balcony, Open Balcony |
|---|---|
| Lot Description | East of US-1, Public Road |
| Windows | Blinds, Impact Glass, Sliding, Solar Tinted |
| Construction | CBS |
| Front Exposure | South |
Additional Information
| Date Listed | April 3rd, 2025 |
|---|---|
| Days on Market | 208 |
| Zoning | Res |
| Foreclosure | No |
| Short Sale | No |
| RE / Bank Owned | No |
| HOA Fees | 1965 |
| Parcel ID | 06434732460000046 |
Room Dimensions
| Master Bedroom | 14.8 x 16 |
|---|---|
| Bedroom 2 | 12.6 x 14.4 |
| Living Room | 17.6 x 26.4 |
| Kitchen | 16 x 6 |
| Balcony | 26 x 8 |
Listing Details
| Office | RE/MAX Select Group |
|---|---|
| elizabeth@goselectgroup.com |

