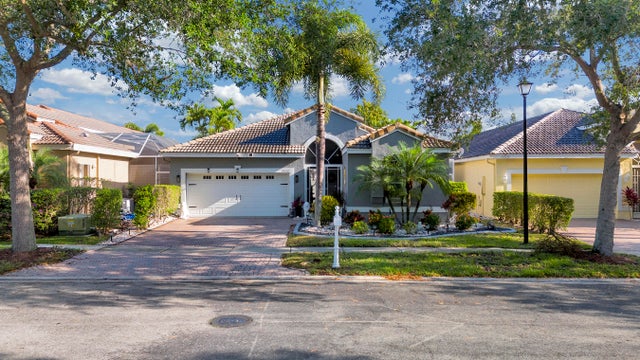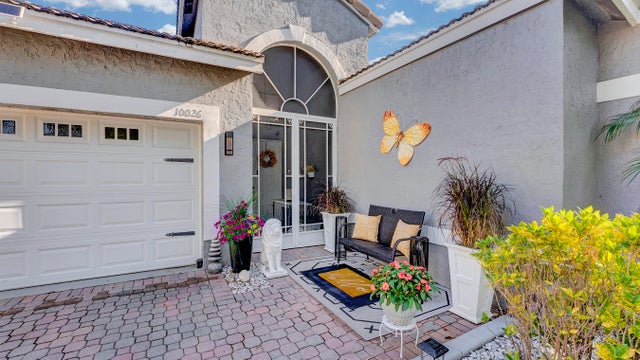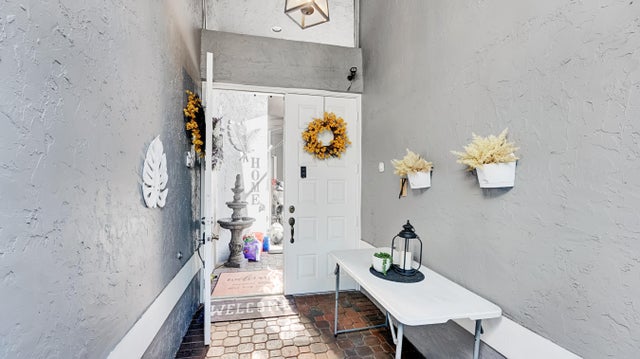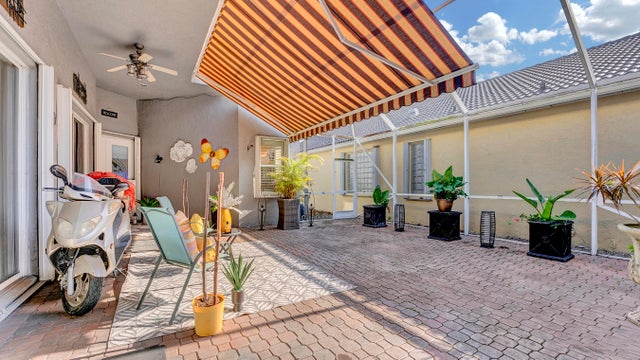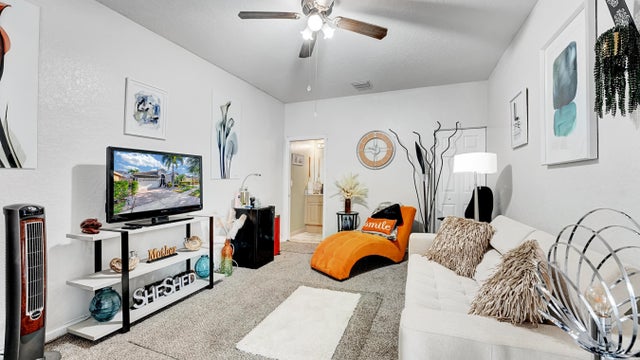About 10026 Diamond Lake Drive
Stunning home in the 55+ community of Indian Lakes! Walking distance to the house of Worship. This beautifully maintained property features a 2-bedroom, 2-bath main house plus a 1-bedroom, 1-bath guest house, perfect for visitors or additional privacy. Enjoy a spacious 2-car garage and a recently updated community with a gorgeous clubhouse, social room, gym, tennis, and pickleball courts. Move-in ready and designed for an active lifestyle--don't miss this opportunity!
Open Houses
| Sat, Nov 1st | 12:00pm - 2:00pm |
|---|---|
| Sun, Nov 2nd | 12:00pm - 2:00pm |
Features of 10026 Diamond Lake Drive
| MLS® # | RX-11077980 |
|---|---|
| USD | $485,000 |
| CAD | $681,595 |
| CNY | 元3,451,939 |
| EUR | €418,338 |
| GBP | £368,681 |
| RUB | ₽38,989,829 |
| HOA Fees | $701 |
| Bedrooms | 3 |
| Bathrooms | 3.00 |
| Full Baths | 3 |
| Total Square Footage | 2,803 |
| Living Square Footage | 2,061 |
| Square Footage | Appraisal |
| Acres | 0.13 |
| Year Built | 2002 |
| Type | Residential |
| Sub-Type | Single Family Detached |
| Style | Courtyard |
| Unit Floor | 0 |
| Status | Active |
| HOPA | Yes-Verified |
| Membership Equity | No |
Community Information
| Address | 10026 Diamond Lake Drive |
|---|---|
| Area | 4610 |
| Subdivision | CLUB AT INDIAN LAKES |
| City | Boynton Beach |
| County | Palm Beach |
| State | FL |
| Zip Code | 33437 |
Amenities
| Amenities | Bike - Jog, Billiards, Clubhouse, Community Room, Exercise Room, Game Room, Internet Included, Manager on Site, Pickleball, Street Lights, Tennis |
|---|---|
| Utilities | Cable, 3-Phase Electric, Public Sewer, Public Water |
| Parking | 2+ Spaces, Driveway, Garage - Attached |
| # of Garages | 2 |
| View | Garden |
| Is Waterfront | No |
| Waterfront | None |
| Has Pool | No |
| Pets Allowed | Restricted |
| Subdivision Amenities | Bike - Jog, Billiards, Clubhouse, Community Room, Exercise Room, Game Room, Internet Included, Manager on Site, Pickleball, Street Lights, Community Tennis Courts |
| Security | Gate - Manned |
| Guest House | Yes |
Interior
| Interior Features | Built-in Shelves, Ctdrl/Vault Ceilings, Cook Island, Split Bedroom, Walk-in Closet |
|---|---|
| Appliances | Auto Garage Open, Dishwasher, Dryer, Microwave, Range - Electric, Refrigerator, Smoke Detector, Washer, Water Heater - Elec |
| Heating | Central, Electric |
| Cooling | Ceiling Fan, Central, Electric |
| Fireplace | No |
| # of Stories | 1 |
| Stories | 1.00 |
| Furnished | Unfurnished |
| Master Bedroom | Dual Sinks, Mstr Bdrm - Ground, Separate Shower, Separate Tub |
Exterior
| Exterior Features | Auto Sprinkler, Awnings, Screened Patio |
|---|---|
| Lot Description | < 1/4 Acre |
| Roof | Concrete Tile |
| Construction | CBS |
| Front Exposure | South |
Additional Information
| Date Listed | April 3rd, 2025 |
|---|---|
| Days on Market | 212 |
| Zoning | RTU |
| Foreclosure | No |
| Short Sale | No |
| RE / Bank Owned | No |
| HOA Fees | 701 |
| Parcel ID | 00424527100002160 |
Room Dimensions
| Master Bedroom | 18 x 14 |
|---|---|
| Living Room | 18 x 17 |
| Kitchen | 8 x 6 |
Listing Details
| Office | Beachfront Properties Real Estate LLC |
|---|---|
| ivana@beachfrontproperties.us |

