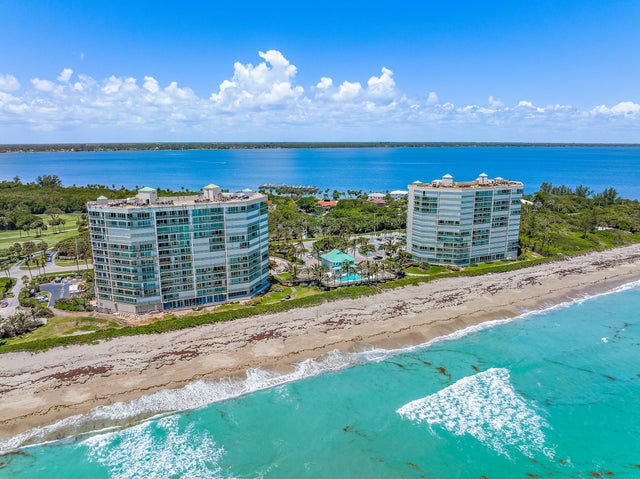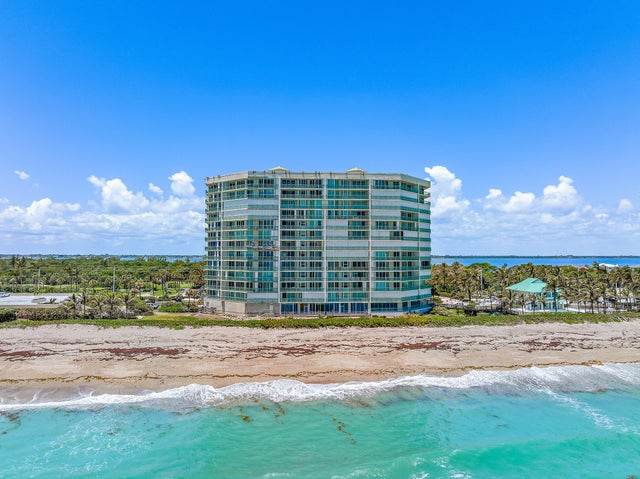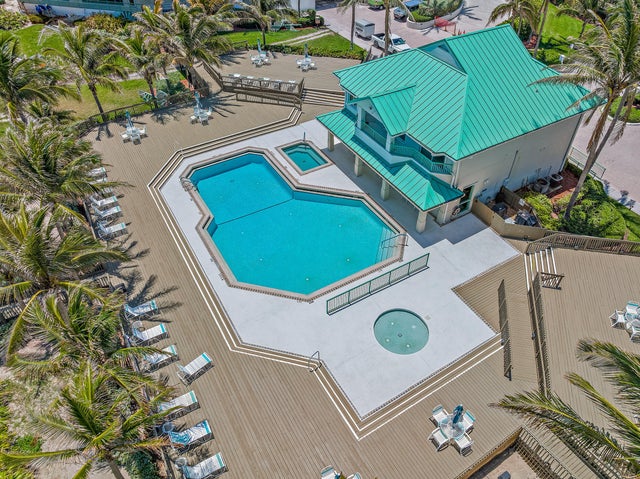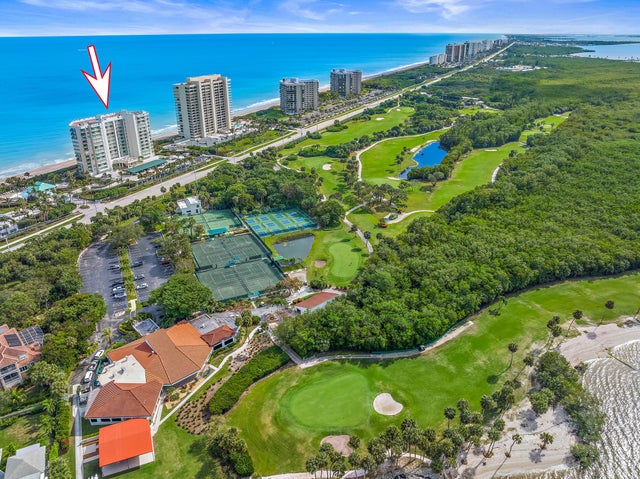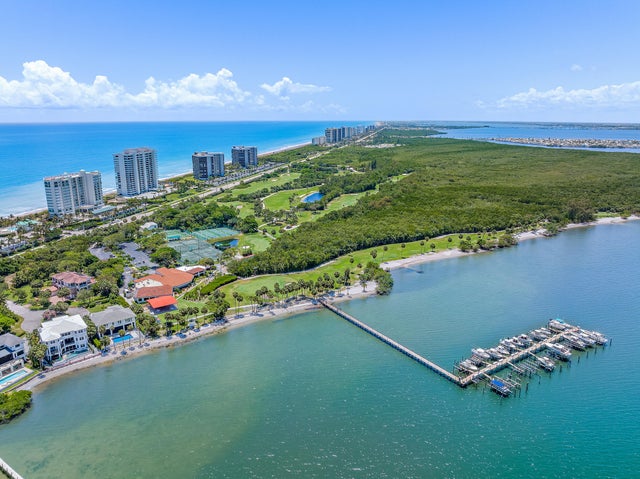About 8650 S Ocean Drive #ph-5
Experience breathtaking panoramic ocean views from this PENTHOUSE unit featuring over 2,200 SF and 45+ feet ofdirect ocean frontage. This spacious unit has a beautifully updated kitchen with stainless steel appliances, soaringceilings, an oversized oceanfront living room, two large oceanfront bedrooms, plus a versatile 3rd bedroom or denwith custom built-ins. Regency residents enjoy top-tier amenities including 24-hour manned security, oceanfrontsocial, fitness, billiard and card rooms, heated pool, hot tub, private beach access, underground parking, and A/Cstorage. Ownership also includes full membership to Island Dunes Country Club--featuring golf, tennis, pickleball,and a riverside restaurant.
Features of 8650 S Ocean Drive #ph-5
| MLS® # | RX-11077988 |
|---|---|
| USD | $1,100,000 |
| CAD | $1,544,114 |
| CNY | 元7,845,310 |
| EUR | €950,857 |
| GBP | £824,954 |
| RUB | ₽89,263,460 |
| HOA Fees | $2,061 |
| Bedrooms | 3 |
| Bathrooms | 2.00 |
| Full Baths | 2 |
| Total Square Footage | 2,218 |
| Living Square Footage | 1,929 |
| Square Footage | Floor Plan |
| Acres | 0.00 |
| Year Built | 1996 |
| Type | Residential |
| Sub-Type | Condo or Coop |
| Restrictions | Lease OK w/Restrict |
| Style | 4+ Floors |
| Unit Floor | 14 |
| Status | Active |
| HOPA | No Hopa |
| Membership Equity | No |
Community Information
| Address | 8650 S Ocean Drive #ph-5 |
|---|---|
| Area | 7015 |
| Subdivision | Regency Island Dunes |
| City | Jensen Beach |
| County | St. Lucie |
| State | FL |
| Zip Code | 34957 |
Amenities
| Amenities | Billiards, Community Room, Extra Storage, Game Room, Manager on Site, Picnic Area, Pool, Spa-Hot Tub, Tennis, Golf Course, Boating, Elevator, Lobby, Sauna, Trash Chute, Bike Storage, Putting Green |
|---|---|
| Utilities | Public Sewer, Public Water |
| Parking | Garage - Building |
| # of Garages | 1 |
| View | Ocean |
| Is Waterfront | Yes |
| Waterfront | Ocean Front |
| Has Pool | No |
| Pets Allowed | Yes |
| Subdivision Amenities | Billiards, Community Room, Extra Storage, Game Room, Manager on Site, Picnic Area, Pool, Spa-Hot Tub, Community Tennis Courts, Golf Course Community, Boating, Elevator, Lobby, Sauna, Trash Chute, Bike Storage, Putting Green |
| Security | Gate - Manned, Lobby |
Interior
| Interior Features | Split Bedroom, Volume Ceiling, Walk-in Closet, Elevator, Laundry Tub |
|---|---|
| Appliances | Dishwasher, Dryer, Microwave, Range - Electric, Refrigerator, Storm Shutters, Washer, Water Heater - Elec |
| Heating | Central |
| Cooling | Ceiling Fan, Central, Electric |
| Fireplace | No |
| # of Stories | 14 |
| Stories | 14.00 |
| Furnished | Unfurnished |
| Master Bedroom | Separate Shower, Separate Tub, Dual Sinks |
Exterior
| Construction | Concrete, Block |
|---|---|
| Front Exposure | Southeast |
Additional Information
| Date Listed | April 3rd, 2025 |
|---|---|
| Days on Market | 192 |
| Zoning | RES |
| Foreclosure | No |
| Short Sale | No |
| RE / Bank Owned | No |
| HOA Fees | 2061 |
| Parcel ID | 353450100710005 |
Room Dimensions
| Master Bedroom | 21 x 14 |
|---|---|
| Bedroom 2 | 14 x 12 |
| Bedroom 3 | 14 x 12 |
| Living Room | 19 x 19 |
| Kitchen | 14 x 16 |
Listing Details
| Office | Beach Front Mann Realty |
|---|---|
| info@beachfrontrealty.net |

