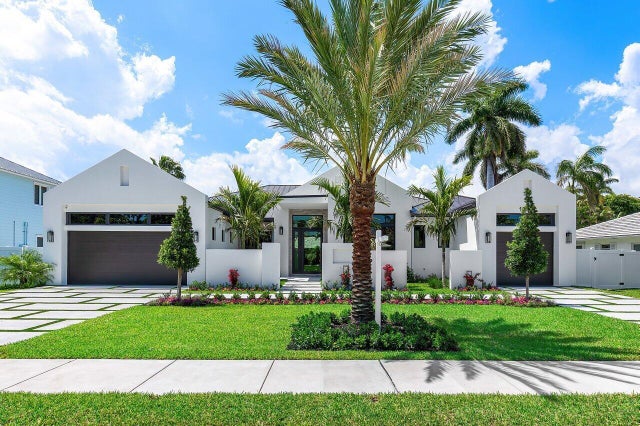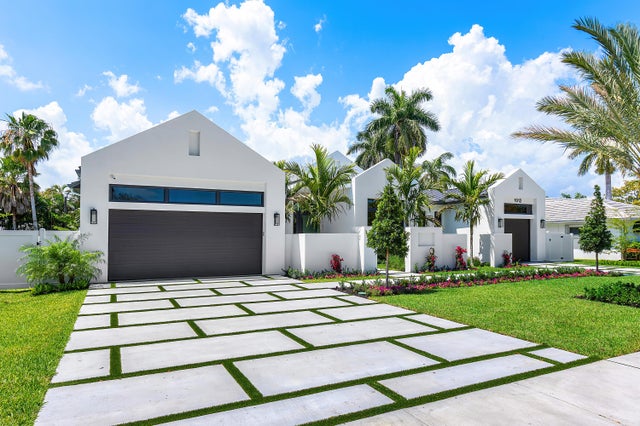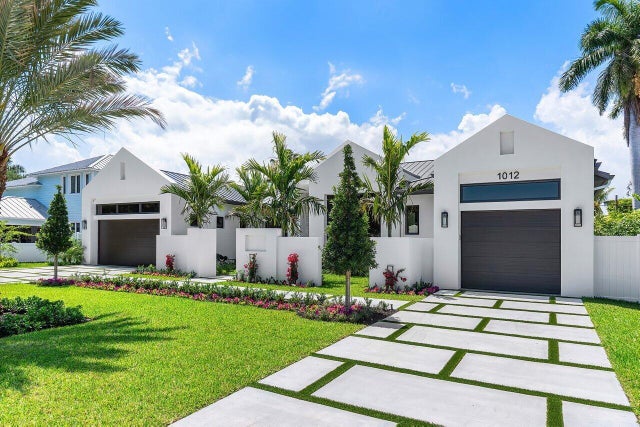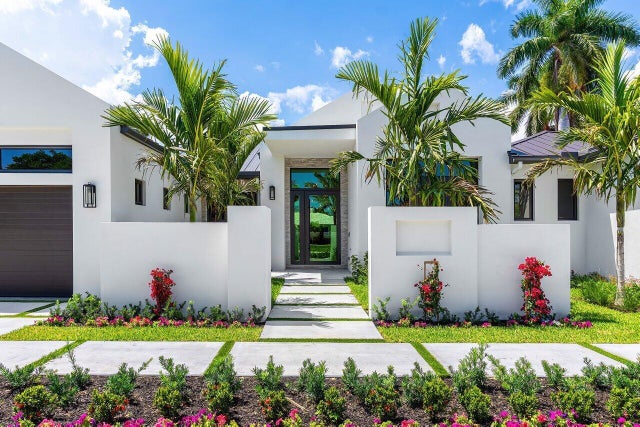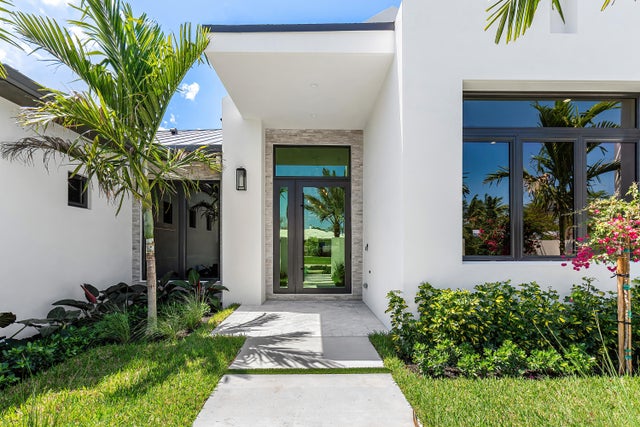About 1012 Nw 5th Avenue
Step into luxury in this brand-new single story estate featuring a bold great room floorplan and a highly desirable split-bedroom design. The heart of the home boasts soaring high ceilings, enhanced by intricate custom details that exemplify craftsmanship and sophistication, all thoughtfully curated by the renowned design team at Clive Daniel. A grand primary suite with panoramic views of the backyard, and more importantly two private spa baths expansive closets. This floorplan creates a seamless flow, with a three-way split, perfect for both entertaining and everyday living, while providing ample privacy to the bedroom wing. The home features four additional ensuite bedrooms, a bright built out office, and a playroom/den. The Chef's kitchen complete withWolf & Subzero appliances and frameless European cabinetry. The outdoor space is equally impressive, with a sparkling pool and spa, complemented by a summer kitchen and covered patio-perfect for outdoor entertaining. A split three-car garage provides ample space for vehicles and even a golf cart. Located just minutes from the vibrant Atlantic Avenue and pristine beaches, this home offers the perfect balance of privacy, comfort, and prime location. Available furnished and decorated by Clive Daniels.
Features of 1012 Nw 5th Avenue
| MLS® # | RX-11078003 |
|---|---|
| USD | $4,649,000 |
| CAD | $6,506,136 |
| CNY | 元33,006,505 |
| EUR | €3,985,685 |
| GBP | £3,488,837 |
| RUB | ₽371,916,746 |
| Bedrooms | 5 |
| Bathrooms | 7.00 |
| Full Baths | 6 |
| Half Baths | 1 |
| Total Square Footage | 5,403 |
| Living Square Footage | 4,121 |
| Square Footage | Developer |
| Acres | 0.33 |
| Year Built | 2025 |
| Type | Residential |
| Sub-Type | Single Family Detached |
| Restrictions | None |
| Style | Contemporary |
| Unit Floor | 0 |
| Status | Active |
| HOPA | No Hopa |
| Membership Equity | No |
Community Information
| Address | 1012 Nw 5th Avenue |
|---|---|
| Area | 4460 |
| Subdivision | LAKE IDA GARDENS AMD PL |
| City | Delray Beach |
| County | Palm Beach |
| State | FL |
| Zip Code | 33444 |
Amenities
| Amenities | None |
|---|---|
| Utilities | Public Sewer, Public Water, Gas Natural |
| # of Garages | 3 |
| Is Waterfront | No |
| Waterfront | None |
| Has Pool | Yes |
| Pets Allowed | Yes |
| Subdivision Amenities | None |
Interior
| Interior Features | Foyer, Cook Island, Pantry, Split Bedroom, Volume Ceiling, Walk-in Closet |
|---|---|
| Appliances | Auto Garage Open, Dishwasher, Dryer, Freezer, Microwave, Refrigerator, Washer, Range - Gas |
| Heating | Central |
| Cooling | Ceiling Fan, Central |
| Fireplace | No |
| # of Stories | 1 |
| Stories | 1.00 |
| Furnished | Unfurnished |
| Master Bedroom | Dual Sinks, Separate Shower, Separate Tub, 2 Master Baths |
Exterior
| Exterior Features | Auto Sprinkler, Covered Patio, Open Patio, Outdoor Shower, Summer Kitchen |
|---|---|
| Lot Description | 1/4 to 1/2 Acre |
| Construction | CBS |
| Front Exposure | East |
Additional Information
| Date Listed | April 3rd, 2025 |
|---|---|
| Days on Market | 208 |
| Zoning | R-1-AA |
| Foreclosure | No |
| Short Sale | No |
| RE / Bank Owned | No |
| Parcel ID | 12434608020050050 |
Room Dimensions
| Master Bedroom | 16 x 19.8 |
|---|---|
| Living Room | 25 x 23.1 |
| Kitchen | 11 x 17 |
Listing Details
| Office | Tangent Realty Corp |
|---|---|
| jared@tangentrealty.com |

