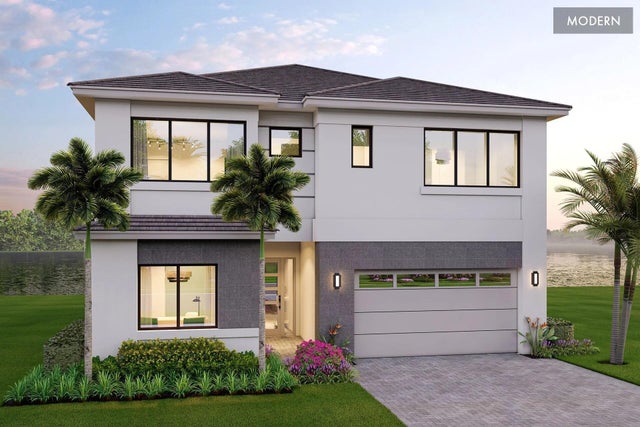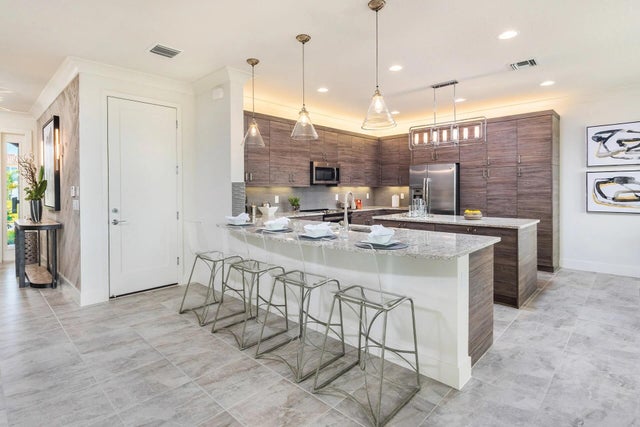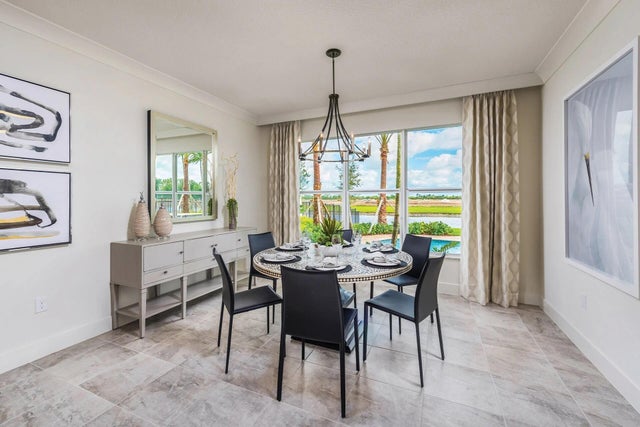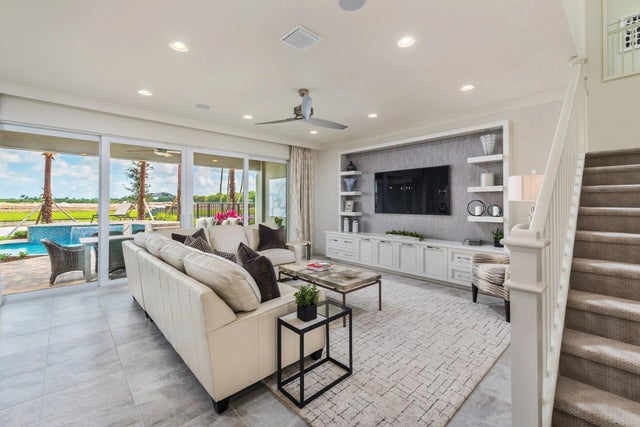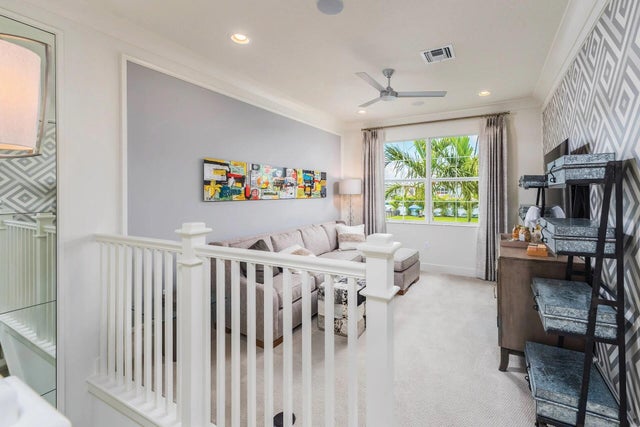About 13110 Florida Crane Drive
Experience the perfect blend of style and comfort in this stunning new construction home, situated within the prestigious gated community of Apex at Avenir. Boasting light-filled living spaces and an open floor plan, this 4-bedroom, 4-bathroom home seamlessly combines modern luxury with everyday convenience. Thoughtfully designed with exquisite finishes throughout, the chef-inspired kitchen features custom cabinetry, designer countertops, and high-end stainless steel appliances. The primary suite and two guest bedrooms are located on the second floor, ensuring added privacy, while the spacious second-floor loft provides a versatile area for recreation or relaxation. The outdoor retreat is nothing short of spectacular, with an expansive covered patio that provides ample spacefor entertaining and relaxation, all while offering stunning views of the serene lake.
Features of 13110 Florida Crane Drive
| MLS® # | RX-11078049 |
|---|---|
| USD | $1,119,900 |
| CAD | $1,569,932 |
| CNY | 元7,967,831 |
| EUR | €963,686 |
| GBP | £838,719 |
| RUB | ₽90,462,946 |
| HOA Fees | $405 |
| Bedrooms | 4 |
| Bathrooms | 4.00 |
| Full Baths | 4 |
| Total Square Footage | 3,638 |
| Living Square Footage | 2,889 |
| Square Footage | Tax Rolls |
| Acres | 0.00 |
| Year Built | 2025 |
| Type | Residential |
| Sub-Type | Single Family Detached |
| Restrictions | Lease OK w/Restrict |
| Style | < 4 Floors |
| Unit Floor | 0 |
| Status | Pending |
| HOPA | No Hopa |
| Membership Equity | No |
Community Information
| Address | 13110 Florida Crane Drive |
|---|---|
| Area | 5550 |
| Subdivision | Apex at Avenir |
| Development | Avenir |
| City | Palm Beach Gardens |
| County | Palm Beach |
| State | FL |
| Zip Code | 33412 |
Amenities
| Amenities | Bike - Jog, Clubhouse, Community Room, Exercise Room, Pickleball, Pool, Sauna, Street Lights, Tennis, Basketball, Sidewalks, Cafe/Restaurant |
|---|---|
| Utilities | Cable, 3-Phase Electric, Public Sewer, Public Water, Gas Natural |
| Parking | 2+ Spaces, Garage - Attached |
| # of Garages | 2 |
| Is Waterfront | No |
| Waterfront | None |
| Has Pool | No |
| Pets Allowed | Restricted |
| Subdivision Amenities | Bike - Jog, Clubhouse, Community Room, Exercise Room, Pickleball, Pool, Sauna, Street Lights, Community Tennis Courts, Basketball, Sidewalks, Cafe/Restaurant |
| Security | Gate - Manned |
| Guest House | No |
Interior
| Interior Features | Cook Island, Upstairs Living Area |
|---|---|
| Appliances | Auto Garage Open, Dishwasher, Dryer, Range - Gas, Refrigerator, Washer, Water Heater - Gas |
| Heating | Central, Electric |
| Cooling | Central, Electric |
| Fireplace | No |
| # of Stories | 2 |
| Stories | 2.00 |
| Furnished | Unfurnished |
| Master Bedroom | Dual Sinks, Separate Shower, Separate Tub |
Exterior
| Exterior Features | Auto Sprinkler |
|---|---|
| Lot Description | < 1/4 Acre, Paved Road, Sidewalks, West of US-1 |
| Windows | Impact Glass, Sliding |
| Roof | Concrete Tile |
| Construction | Block |
| Front Exposure | Northeast |
Additional Information
| Date Listed | April 3rd, 2025 |
|---|---|
| Days on Market | 191 |
| Zoning | PDA(ci |
| Foreclosure | No |
| Short Sale | No |
| RE / Bank Owned | No |
| HOA Fees | 405 |
| Parcel ID | 52414209020001780 |
Room Dimensions
| Master Bedroom | 14 x 17 |
|---|---|
| Bedroom 2 | 12.1 x 12.1 |
| Bedroom 3 | 12.1 x 12.1 |
| Bedroom 4 | 13 x 11.1 |
| Dining Room | 14.6 x 11 |
| Living Room | 21 x 16.8 |
| Kitchen | 17.8 x 14.8 |
| Loft | 14.6 x 11.1 |
Listing Details
| Office | Echo Fine Properties |
|---|---|
| jeff@jeffrealty.com |

