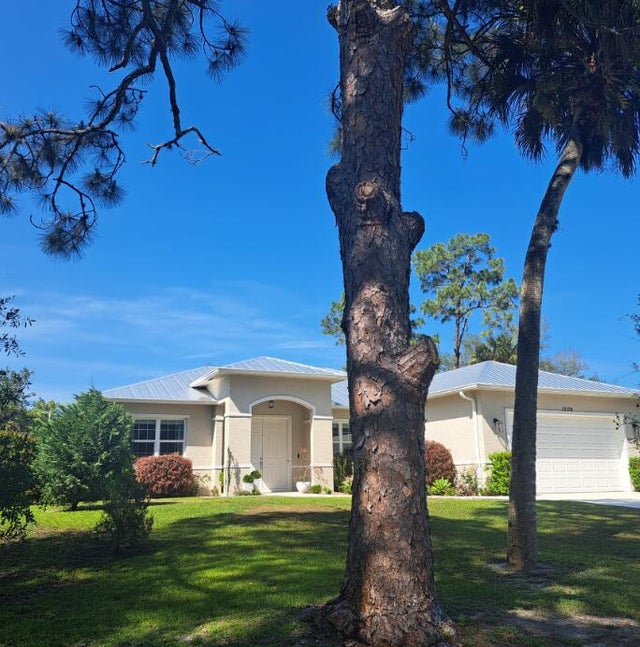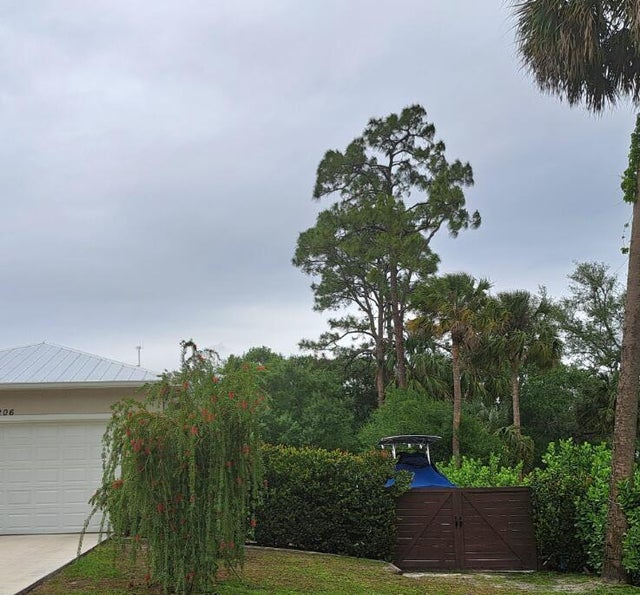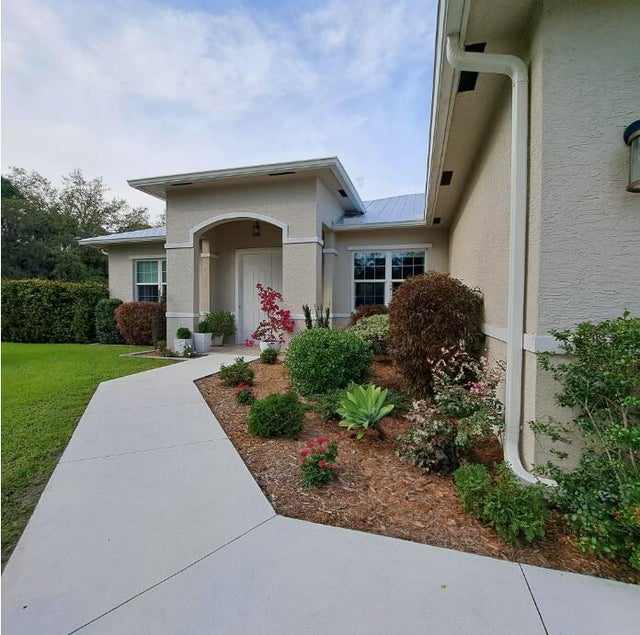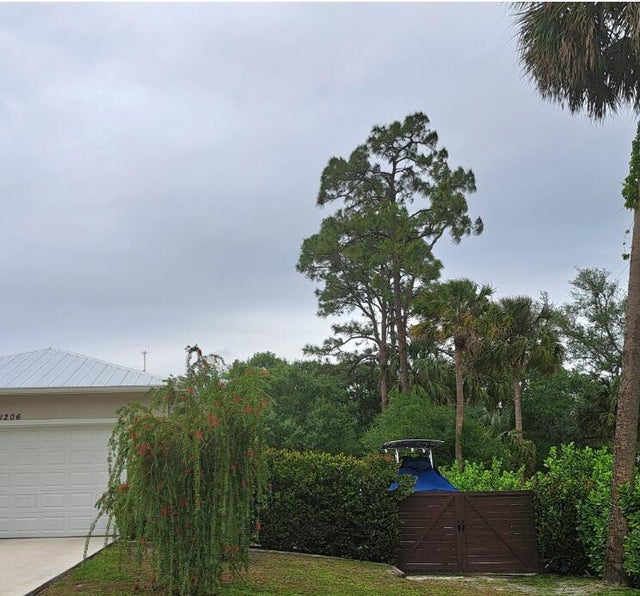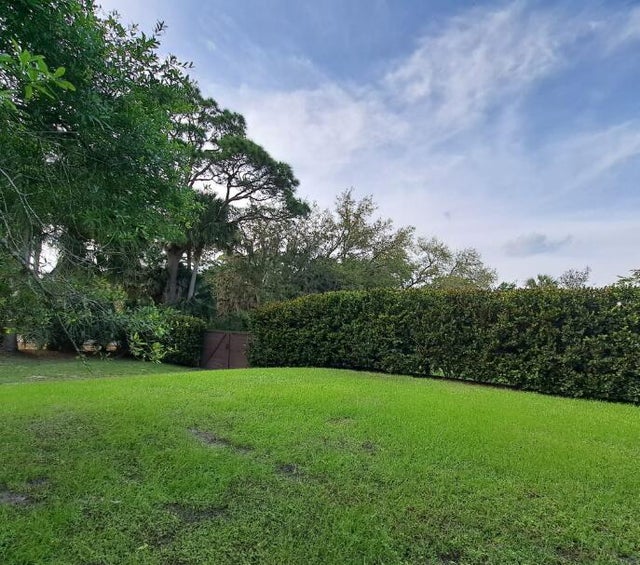About 1206 Royal Palm Boulevard
Welcome Home with solid CBS construction,3 bedroom, 2 bathroom, 2 car garage, metal roof, sits on a spacious .98 acre lot fully fence wood and hedge, open living floorplan with 10/11 ft ceilings, with 8 ft doors throughout, also come with HURRICANE IMPACT windows & doors, kitchen shines with stainless steel appliances, quartz countertop, and central island ideal for entertaining, screened cover patio, master bedroom with his and hers walk-in closets and a ensuite bath offers a separate tub and shower. The open yard that offers endless possibilities for gardening or simple enjoying the peaceful surroundings A detached 450 ft2 screen cover pool-spa and detached 450 ft2 Metal Garage/workshop, feel free to bring all your toys there's ample space, there is an extra parking pad perfect forfor a boat trailer or RV. Enjoy fruit trees like mangos, coconut, passion fruit, in your backyard oasis, conveniently located near beautiful beaches.
Features of 1206 Royal Palm Boulevard
| MLS® # | RX-11078052 |
|---|---|
| USD | $640,000 |
| CAD | $899,302 |
| CNY | 元4,560,064 |
| EUR | €548,851 |
| GBP | £475,914 |
| RUB | ₽51,519,744 |
| Bedrooms | 3 |
| Bathrooms | 2.00 |
| Full Baths | 2 |
| Total Square Footage | 2,599 |
| Living Square Footage | 1,818 |
| Square Footage | Developer |
| Acres | 0.00 |
| Year Built | 2022 |
| Type | Residential |
| Sub-Type | Single Family Detached |
| Restrictions | None |
| Style | Contemporary, Ranch |
| Unit Floor | 0 |
| Status | Active |
| HOPA | No Hopa |
| Membership Equity | No |
Community Information
| Address | 1206 Royal Palm Boulevard |
|---|---|
| Area | 7140 |
| Subdivision | The Tropics. |
| City | Fort Pierce |
| County | St. Lucie |
| State | FL |
| Zip Code | 34982 |
Amenities
| Amenities | None |
|---|---|
| Utilities | Cable, 3-Phase Electric, Public Water, Septic, Underground, Well Water |
| Parking | 2+ Spaces, RV/Boat, Under Building |
| # of Garages | 2 |
| Is Waterfront | No |
| Waterfront | None |
| Has Pool | Yes |
| Pool | Above Ground, Equipment Included, Heated, Screened, Spa |
| Pets Allowed | Yes |
| Subdivision Amenities | None |
| Guest House | No |
Interior
| Interior Features | Built-in Shelves, Closet Cabinets, Ctdrl/Vault Ceilings, Foyer, French Door, Cook Island, Laundry Tub, Pantry, Roman Tub, Walk-in Closet |
|---|---|
| Appliances | Auto Garage Open, Dishwasher, Dryer, Fire Alarm, Range - Electric, Refrigerator, Smoke Detector, Washer, Washer/Dryer Hookup, Water Heater - Elec |
| Heating | Central, Electric |
| Cooling | Central, Electric |
| Fireplace | No |
| # of Stories | 1 |
| Stories | 1.00 |
| Furnished | Unfurnished |
| Master Bedroom | Dual Sinks, Mstr Bdrm - Ground, Separate Shower, Separate Tub |
Exterior
| Exterior Features | Auto Sprinkler, Custom Lighting, Extra Building, Fence, Fruit Tree(s), Outdoor Shower, Screen Porch, Screened Patio, Shed, Well Sprinkler, Zoned Sprinkler |
|---|---|
| Lot Description | 1/2 to < 1 Acre, Corner Lot, Public Road |
| Windows | Blinds, Impact Glass, Sliding |
| Roof | Metal |
| Construction | Block, CBS, Concrete |
| Front Exposure | South |
Additional Information
| Date Listed | April 3rd, 2025 |
|---|---|
| Days on Market | 196 |
| Zoning | RS-3-Cou |
| Foreclosure | No |
| Short Sale | No |
| RE / Bank Owned | No |
| Parcel ID | 243380100680009 |
Room Dimensions
| Master Bedroom | 16 x 14 |
|---|---|
| Bedroom 2 | 11.5 x 11 |
| Bedroom 3 | 11.5 x 11 |
| Dining Room | 13 x 10 |
| Living Room | 20 x 16 |
| Kitchen | 16 x 10 |
Listing Details
| Office | Partnership Realty Inc. |
|---|---|
| alvarezbroker@gmail.com |

