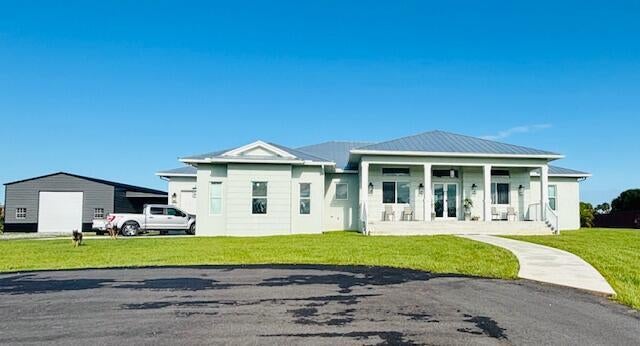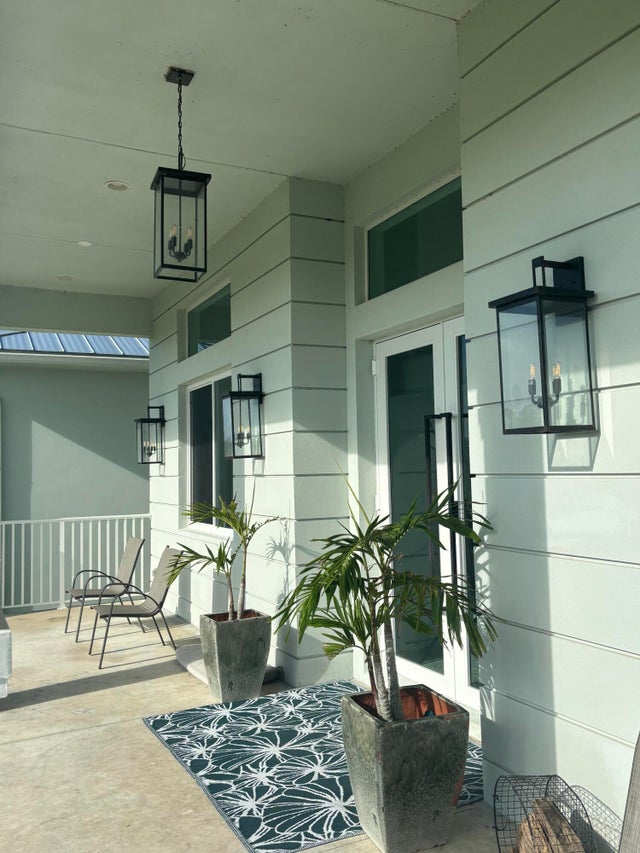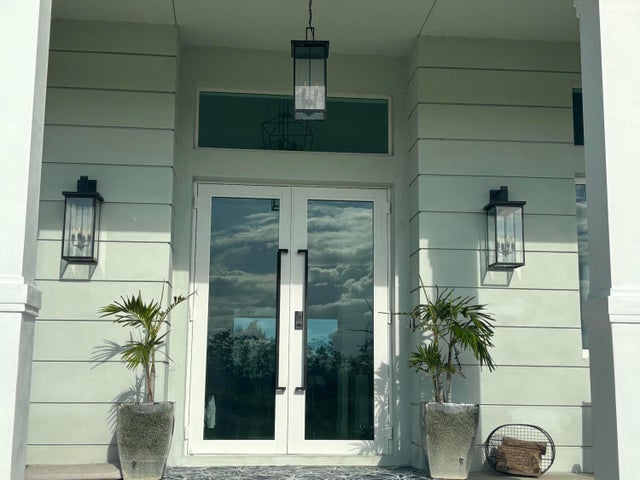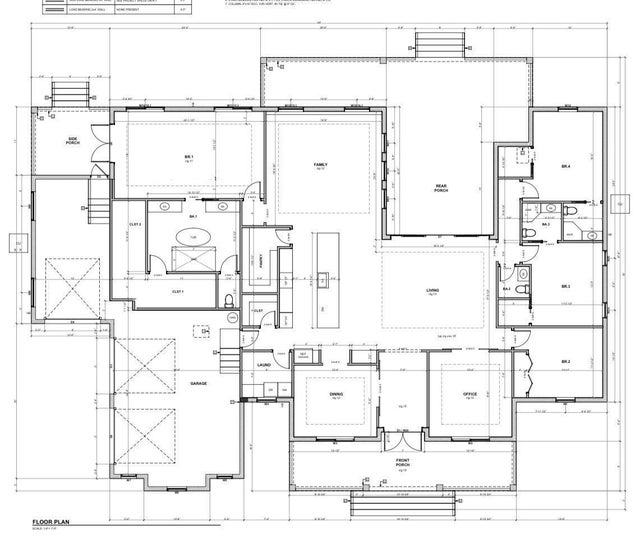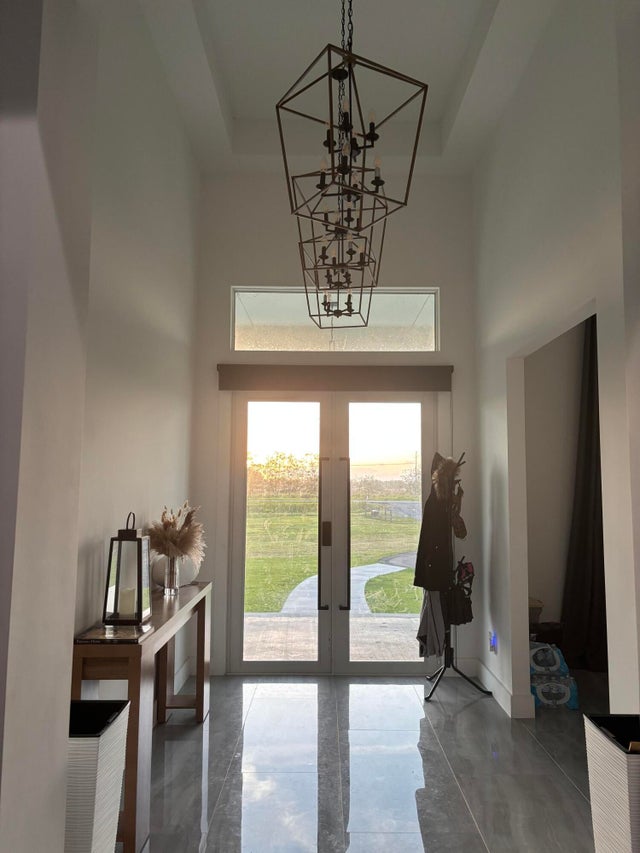About 1071 S Header Canal Road
Welcome to this luxurious custom designed residence located at 1071 S Header Canal Rd. This lovely home features a spacious layout with multiple bedrooms and bathrooms, offering comfort and convenience. The well-appointed kitchen and inviting living areas are appropriate for everyday living and entertaining. Outside, enjoy the expansive yard and serene surroundings. Offering plenty of land for all farm animals with horse barn. A large metal building designed to accommodate for all equipment and vehicles. This property provides a peaceful retreat while still being close to local amenities and attractions. Don't miss the opportunity to make this house your home!
Features of 1071 S Header Canal Road
| MLS® # | RX-11078132 |
|---|---|
| USD | $2,300,000 |
| CAD | $3,224,255 |
| CNY | 元16,363,971 |
| EUR | €1,979,175 |
| GBP | £1,722,523 |
| RUB | ₽185,788,710 |
| Bedrooms | 4 |
| Bathrooms | 4.00 |
| Full Baths | 3 |
| Half Baths | 1 |
| Total Square Footage | 5,434 |
| Living Square Footage | 3,337 |
| Square Footage | Owner |
| Acres | 7.26 |
| Year Built | 2023 |
| Type | Residential |
| Sub-Type | Single Family Detached |
| Restrictions | None |
| Unit Floor | 0 |
| Status | Active |
| HOPA | No Hopa |
| Membership Equity | No |
Community Information
| Address | 1071 S Header Canal Road |
|---|---|
| Area | 6331 - County Central (IR) |
| Subdivision | MELLEN GROVES |
| City | Fort Pierce |
| County | St. Lucie |
| State | FL |
| Zip Code | 34945 |
Amenities
| Amenities | None |
|---|---|
| Utilities | Underground, 3-Phase Electric, Well Water, Septic, Water Available |
| # of Garages | 3 |
| Is Waterfront | No |
| Waterfront | Canal Width 1 - 80 |
| Has Pool | No |
| Pets Allowed | No |
| Subdivision Amenities | None |
Interior
| Interior Features | Foyer, Cook Island, Pantry, Walk-in Closet, Split Bedroom, Bar, Volume Ceiling, Roman Tub, French Door, Entry Lvl Lvng Area, Decorative Fireplace |
|---|---|
| Appliances | Auto Garage Open, Dishwasher, Dryer, Microwave, Range - Electric, Refrigerator, Smoke Detector, Washer, Water Heater - Elec, Water Softener-Owned, Fire Alarm, Wall Oven, Cooktop |
| Heating | Central |
| Cooling | Central |
| Fireplace | Yes |
| # of Stories | 1 |
| Stories | 1.00 |
| Furnished | Furniture Negotiable |
| Master Bedroom | Separate Shower, Separate Tub, Mstr Bdrm - Ground, Mstr Bdrm - Sitting |
Exterior
| Lot Description | 5 to <10 Acres |
|---|---|
| Construction | CBS |
| Front Exposure | East |
Additional Information
| Date Listed | April 3rd, 2025 |
|---|---|
| Days on Market | 192 |
| Zoning | AG-5Co |
| Foreclosure | No |
| Short Sale | No |
| RE / Bank Owned | No |
| Parcel ID | 221450100040009 |
Room Dimensions
| Master Bedroom | 24 x 14 |
|---|---|
| Living Room | 20 x 20 |
| Kitchen | 20 x 15 |
Listing Details
| Office | Beycome of Florida LLC |
|---|---|
| contact@beycome.com |

