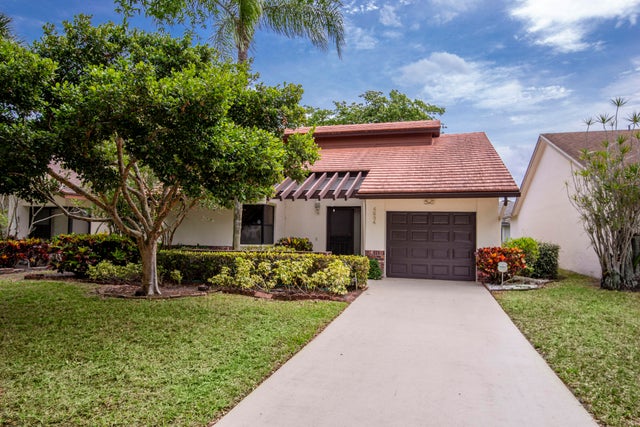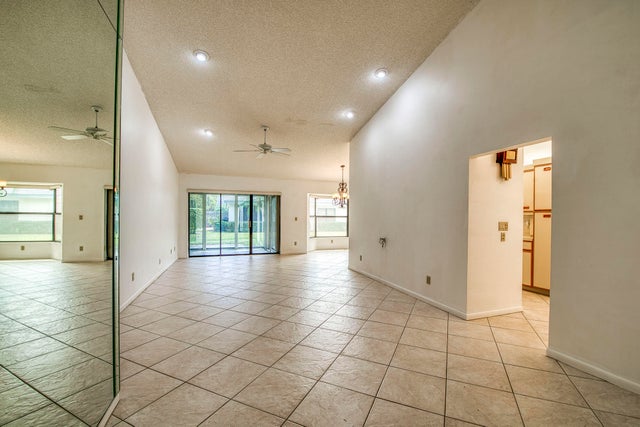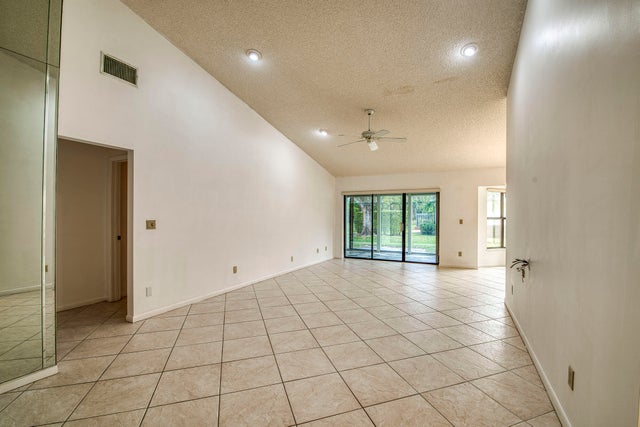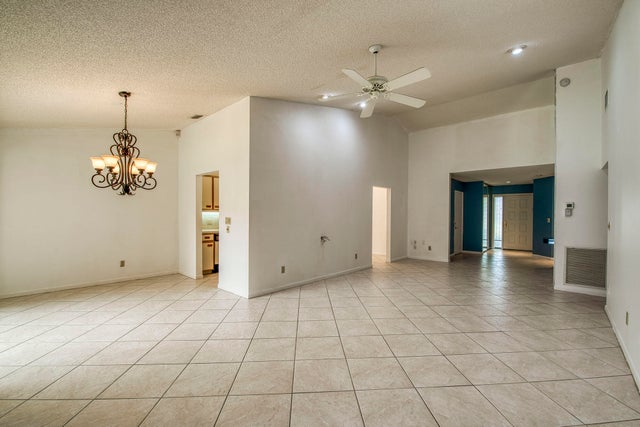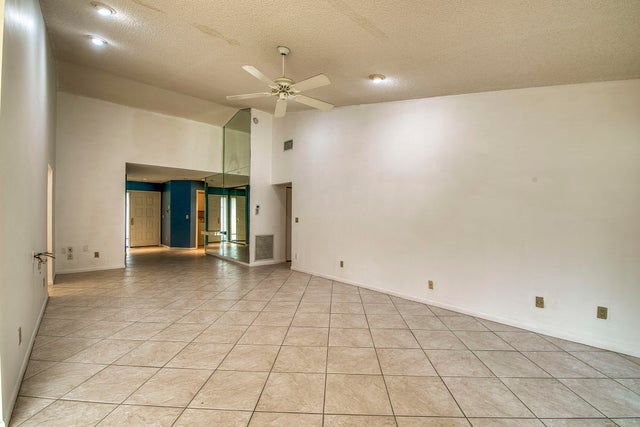About 4684 Daylily Court
This cozy and meticulously maintained villa in the sought-after Fairmont Place offers peaceful living in one of the most private locations in the community. Nestled at the back of the neighborhood with no through traffic, the home features 2 bedrooms, 2 bathrooms, and a thoughtful layout with the kitchen and garage on one side, and bedrooms on the other. The spacious living area flows into a dining room with a charming bay window, while the galley-style kitchen includes unique touches like a built-in butcher block and knife station. The primary suite features a large walk-in closet, private en-suite, and sliding door access to the covered patio, complete with roll-down shutters and faux rock tile flooring. Additional perks include an indoor laundry room and a long one-car garage withextra storage space. Residents enjoy top-tier community amenities: a clubhouse, resort-style pool, fitness center, sauna, billiards room, and jogging trails. A perfect blend of comfort, privacy, and convenience!
Features of 4684 Daylily Court
| MLS® # | RX-11078528 |
|---|---|
| USD | $299,000 |
| CAD | $419,306 |
| CNY | 元2,129,598 |
| EUR | €257,474 |
| GBP | £224,520 |
| RUB | ₽24,167,094 |
| HOA Fees | $357 |
| Bedrooms | 2 |
| Bathrooms | 2.00 |
| Full Baths | 2 |
| Total Square Footage | 2,042 |
| Living Square Footage | 1,599 |
| Square Footage | Tax Rolls |
| Acres | 0.14 |
| Year Built | 1988 |
| Type | Residential |
| Sub-Type | Single Family Detached |
| Style | Ranch |
| Unit Floor | 0 |
| Status | Active |
| HOPA | Yes-Verified |
| Membership Equity | No |
Community Information
| Address | 4684 Daylily Court |
|---|---|
| Area | 4510 |
| Subdivision | Fairmont Place |
| Development | Fairmont Place |
| City | Boynton Beach |
| County | Palm Beach |
| State | FL |
| Zip Code | 33436 |
Amenities
| Amenities | Clubhouse, Exercise Room, Pool, Sidewalks, Tennis |
|---|---|
| Utilities | Cable, 3-Phase Electric, Public Sewer, Public Water |
| Parking | Driveway, Garage - Attached |
| # of Garages | 1 |
| Is Waterfront | No |
| Waterfront | None |
| Has Pool | No |
| Pets Allowed | Restricted |
| Subdivision Amenities | Clubhouse, Exercise Room, Pool, Sidewalks, Community Tennis Courts |
| Security | Gate - Unmanned |
Interior
| Interior Features | Walk-in Closet |
|---|---|
| Appliances | Dryer, Range - Electric, Refrigerator, Washer |
| Heating | Central |
| Cooling | Central |
| Fireplace | No |
| # of Stories | 1 |
| Stories | 1.00 |
| Furnished | Unfurnished |
| Master Bedroom | Mstr Bdrm - Ground |
Exterior
| Exterior Features | Covered Patio |
|---|---|
| Lot Description | < 1/4 Acre |
| Windows | Blinds |
| Construction | CBS |
| Front Exposure | East |
Additional Information
| Date Listed | April 4th, 2025 |
|---|---|
| Days on Market | 203 |
| Zoning | AR |
| Foreclosure | No |
| Short Sale | No |
| RE / Bank Owned | No |
| HOA Fees | 357 |
| Parcel ID | 00424525120020510 |
Room Dimensions
| Master Bedroom | 15 x 12 |
|---|---|
| Bedroom 2 | 13 x 11 |
| Dining Room | 12 x 9 |
| Living Room | 28 x 14 |
| Kitchen | 11 x 9 |
| Patio | 16 x 9 |
Listing Details
| Office | Echo Fine Properties |
|---|---|
| jeff@jeffrealty.com |

