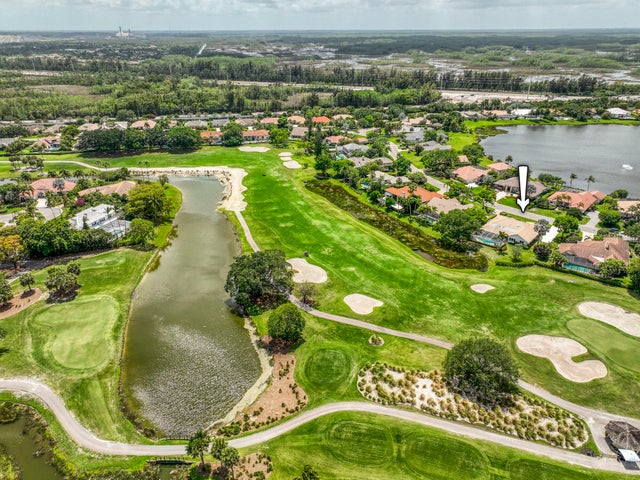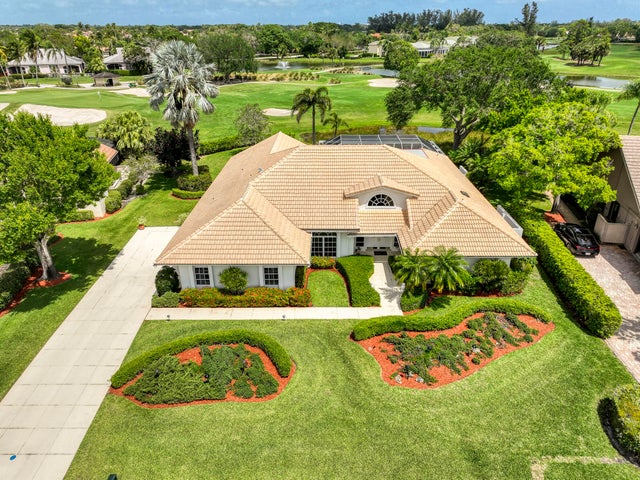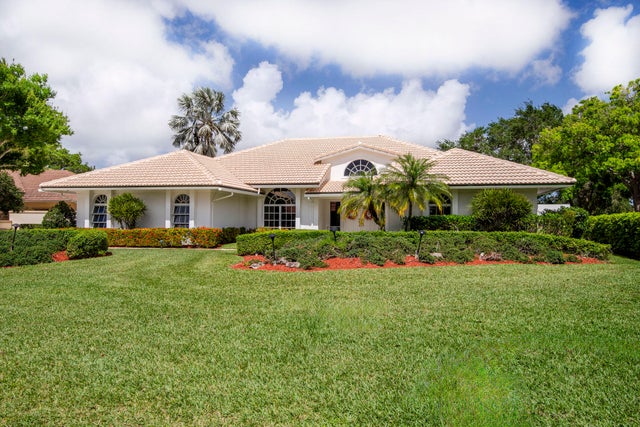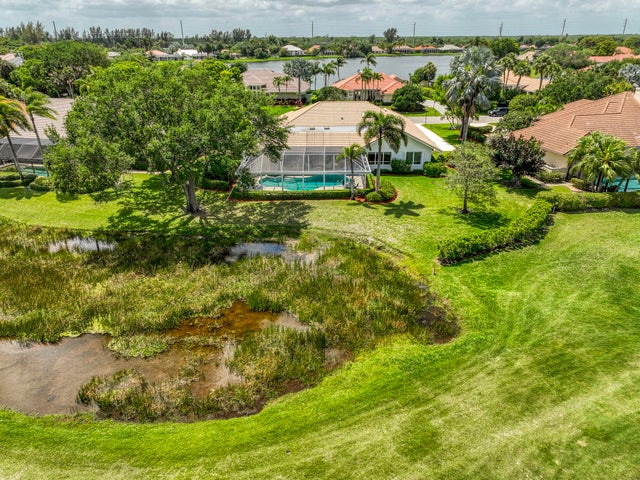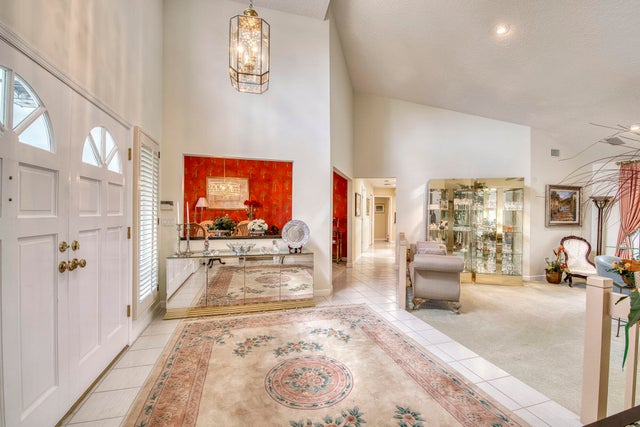About 193 Thornton Drive
Discover this charming, meticulously maintained 3,000 sq. ft. estate, ideally located in the prestigious gated community of Preston at PGA National. This 3-bedroom, 3.5-bathroom home offers a spacious design with great bones and a host of possibilities--including a private office with custom built-ins that can easily be converted into a fourth bedroom. An oversized 2-car garage and generous closet and storage space throughout the home provide plenty of room to stay organized and clutter-free. Step through double doors into light-filled living areas, featuring a formal living and dining room, as well as an open-concept kitchen, family room, and breakfast nook. The outdoor retreat is a true highlight--featuring an expansive covered patio with summer kitchen, a screened-in pool and spa, allenveloped by lush tropical landscaping. With breathtaking panoramic views of the renowned Palmer Course, this estate offers the quintessential Florida lifestyle!
Features of 193 Thornton Drive
| MLS® # | RX-11078538 |
|---|---|
| USD | $1,598,960 |
| CAD | $2,241,342 |
| CNY | 元11,392,590 |
| EUR | €1,375,923 |
| GBP | £1,197,498 |
| RUB | ₽129,945,560 |
| HOA Fees | $316 |
| Bedrooms | 3 |
| Bathrooms | 4.00 |
| Full Baths | 3 |
| Half Baths | 1 |
| Total Square Footage | 4,260 |
| Living Square Footage | 3,011 |
| Square Footage | Tax Rolls |
| Acres | 0.00 |
| Year Built | 1987 |
| Type | Residential |
| Sub-Type | Single Family Detached |
| Restrictions | Buyer Approval |
| Style | < 4 Floors |
| Unit Floor | 0 |
| Status | Active |
| HOPA | No Hopa |
| Membership Equity | No |
Community Information
| Address | 193 Thornton Drive |
|---|---|
| Area | 5360 |
| Subdivision | Preston at PGA National |
| Development | PGA National |
| City | Palm Beach Gardens |
| County | Palm Beach |
| State | FL |
| Zip Code | 33418 |
Amenities
| Amenities | Clubhouse, Exercise Room, Pickleball, Pool, Sidewalks, Tennis, Golf Course, Bike - Jog, Putting Green |
|---|---|
| Utilities | Cable, 3-Phase Electric, Public Sewer, Public Water |
| Parking | 2+ Spaces, Garage - Attached |
| # of Garages | 2 |
| View | Pond, Golf |
| Is Waterfront | No |
| Waterfront | None |
| Has Pool | Yes |
| Pool | Inground, Salt Water |
| Pets Allowed | Restricted |
| Unit | On Golf Course |
| Subdivision Amenities | Clubhouse, Exercise Room, Pickleball, Pool, Sidewalks, Community Tennis Courts, Golf Course Community, Bike - Jog, Putting Green |
| Security | Gate - Manned, Security Patrol |
Interior
| Interior Features | Split Bedroom, Volume Ceiling, Walk-in Closet, Foyer |
|---|---|
| Appliances | Auto Garage Open, Dishwasher, Disposal, Dryer, Microwave, Range - Electric, Refrigerator, Washer, Water Heater - Elec, Smoke Detector |
| Heating | Central, Electric |
| Cooling | Central, Electric |
| Fireplace | No |
| # of Stories | 1 |
| Stories | 1.00 |
| Furnished | Unfurnished |
| Master Bedroom | Dual Sinks, Mstr Bdrm - Ground, Separate Shower, Separate Tub |
Exterior
| Lot Description | 1/4 to 1/2 Acre |
|---|---|
| Construction | CBS |
| Front Exposure | Southwest |
School Information
| Elementary | Timber Trace Elementary School |
|---|---|
| Middle | Watson B. Duncan Middle School |
| High | Palm Beach Gardens High School |
Additional Information
| Date Listed | April 4th, 2025 |
|---|---|
| Days on Market | 190 |
| Zoning | PCD(ci |
| Foreclosure | No |
| Short Sale | No |
| RE / Bank Owned | No |
| HOA Fees | 315.83 |
| Parcel ID | 52424215120000740 |
Room Dimensions
| Master Bedroom | 19 x 15 |
|---|---|
| Bedroom 2 | 16 x 13 |
| Bedroom 3 | 12 x 12 |
| Bedroom 4 | 12 x 12 |
| Dining Room | 13 x 13 |
| Family Room | 23 x 17 |
| Living Room | 21 x 15 |
| Kitchen | 15 x 13 |
Listing Details
| Office | Echo Fine Properties |
|---|---|
| jeff@jeffrealty.com |

