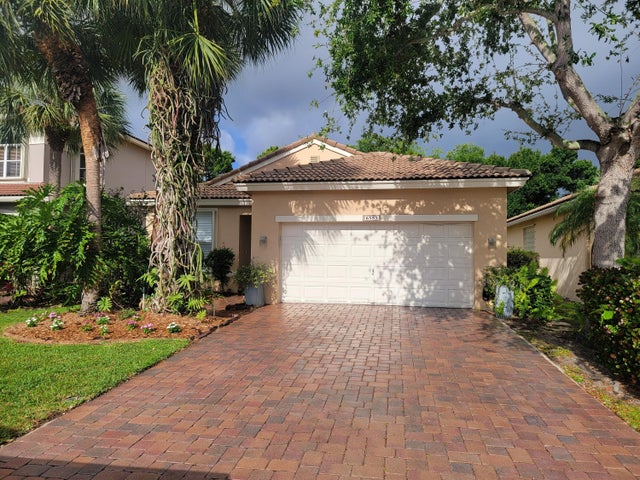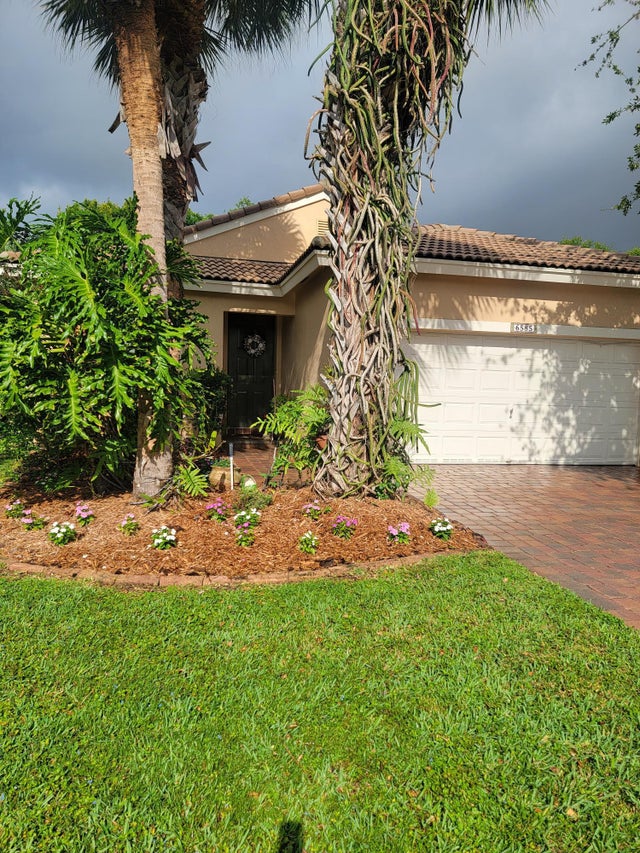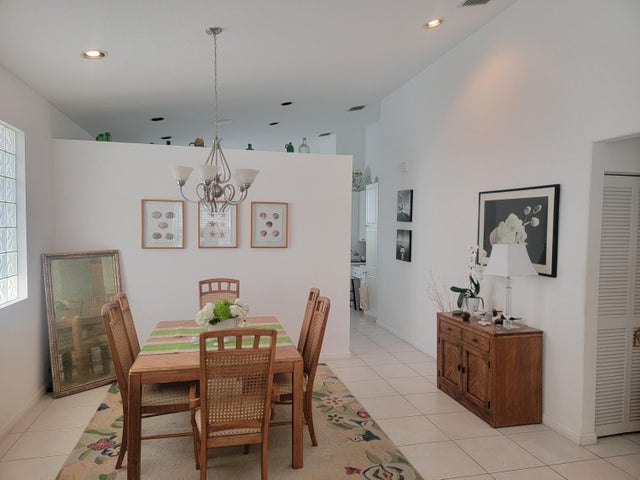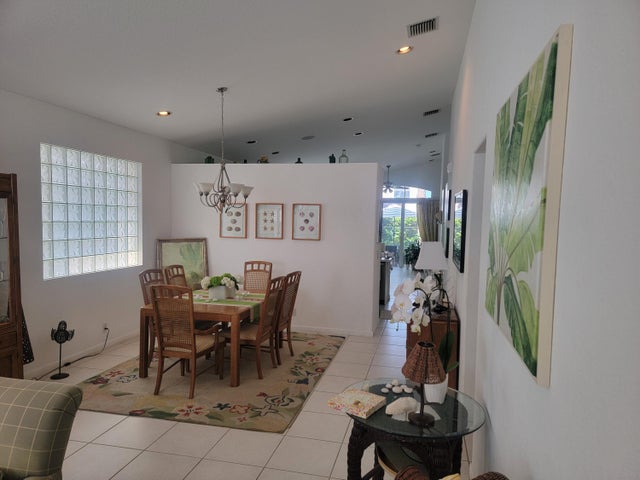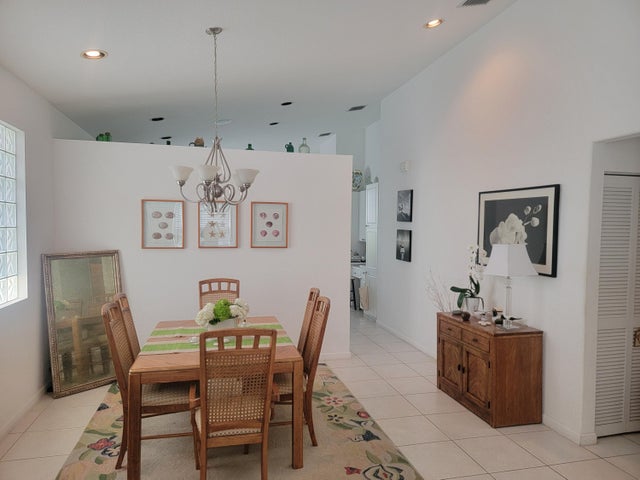About 6585 Lurais Dr
This home has it all. Beautiful manned guard gate community. New appliances with an induction stove, newer A/C and hot water heater (2022), Accordion Shutters, beautiful pavered private back yard oasis. Home has a split floor plan, large foyer entrance and lovey sitting area at front of the house. Formal dining area, large spacious kitchen with built in coffee bar area that can be used as a desk area. Lots of storage and closet space, glass block windows in the dining room and kitchen provide natural light. This is a must see.
Features of 6585 Lurais Dr
| MLS® # | RX-11078642 |
|---|---|
| USD | $529,999 |
| CAD | $744,304 |
| CNY | 元3,776,985 |
| EUR | €456,101 |
| GBP | £396,940 |
| RUB | ₽41,736,891 |
| HOA Fees | $300 |
| Bedrooms | 3 |
| Bathrooms | 2.00 |
| Full Baths | 2 |
| Total Square Footage | 2,245 |
| Living Square Footage | 1,829 |
| Square Footage | Tax Rolls |
| Acres | 0.00 |
| Year Built | 2003 |
| Type | Residential |
| Sub-Type | Single Family Detached |
| Restrictions | Buyer Approval, Comercial Vehicles Prohibited |
| Unit Floor | 0 |
| Status | Active |
| HOPA | No Hopa |
| Membership Equity | No |
Community Information
| Address | 6585 Lurais Dr |
|---|---|
| Area | 5740 |
| Subdivision | Hypoluxo Haverhill PUD - Coco plum |
| Development | Coco Plum |
| City | Lake Worth |
| County | Palm Beach |
| State | FL |
| Zip Code | 33463 |
Amenities
| Amenities | Picnic Area, Pool, Street Lights |
|---|---|
| Utilities | Cable, 3-Phase Electric, Public Sewer, Public Water |
| Parking | Garage - Attached |
| # of Garages | 2 |
| Is Waterfront | No |
| Waterfront | None |
| Has Pool | No |
| Pets Allowed | Restricted |
| Subdivision Amenities | Picnic Area, Pool, Street Lights |
Interior
| Interior Features | Built-in Shelves, Foyer, Roman Tub, Split Bedroom, Volume Ceiling, Walk-in Closet |
|---|---|
| Appliances | Auto Garage Open, Dishwasher, Disposal, Dryer, Microwave, Range - Electric, Refrigerator, Smoke Detector, Storm Shutters, Washer |
| Heating | Central |
| Cooling | Central, Paddle Fans |
| Fireplace | No |
| # of Stories | 1 |
| Stories | 1.00 |
| Furnished | Unfurnished |
| Master Bedroom | Dual Sinks, Mstr Bdrm - Ground, Separate Shower, Separate Tub |
Exterior
| Exterior Features | Open Patio |
|---|---|
| Lot Description | < 1/4 Acre |
| Windows | Blinds, Sliding |
| Roof | Barrel |
| Construction | Concrete, Frame/Stucco |
| Front Exposure | East |
Additional Information
| Date Listed | April 5th, 2025 |
|---|---|
| Days on Market | 193 |
| Zoning | residential |
| Foreclosure | No |
| Short Sale | No |
| RE / Bank Owned | No |
| HOA Fees | 300 |
| Parcel ID | 00424502260000940 |
Room Dimensions
| Master Bedroom | 12 x 18 |
|---|---|
| Bedroom 2 | 13 x 11 |
| Dining Room | 13 x 11 |
| Living Room | 16 x 16 |
| Kitchen | 16 x 14 |
| Bonus Room | 4 x 10, 13 x 11 |
Listing Details
| Office | Action Realty LLC |
|---|---|
| opey29@hotmail.com |

