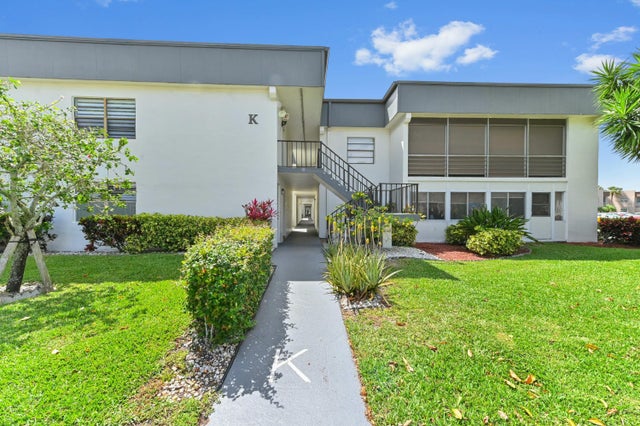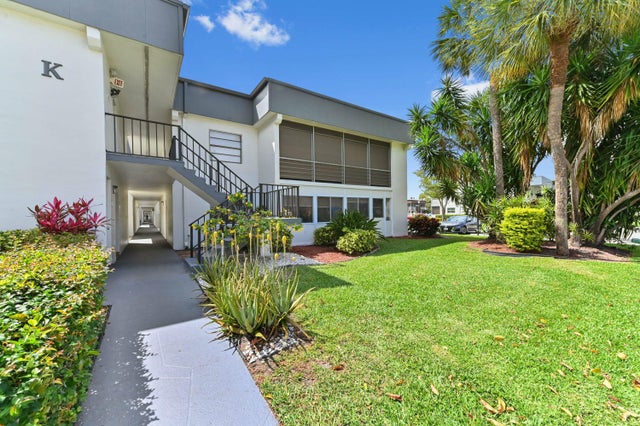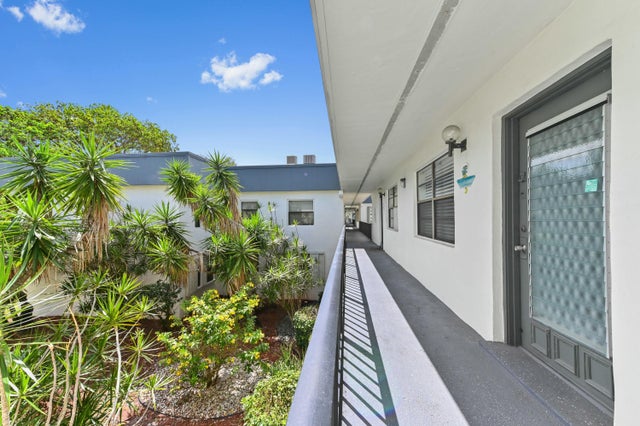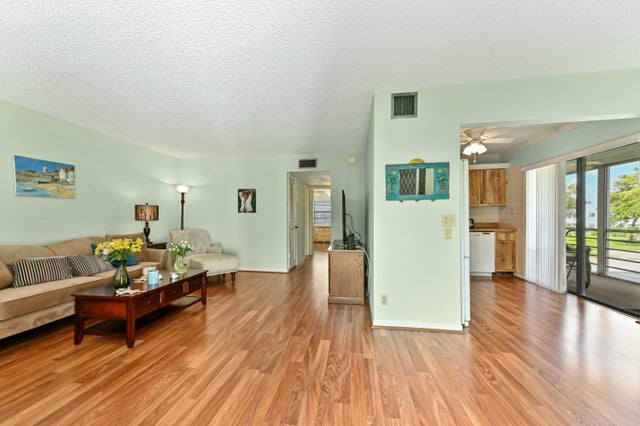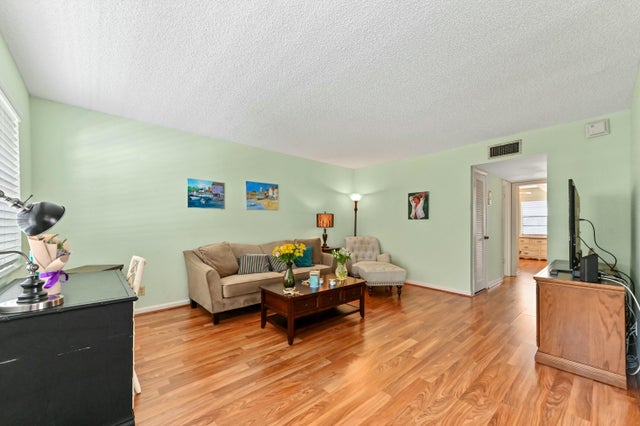About 523 Piedmont K
Welcome to this spacious and beautifully maintained Deluxe model in the desirable Kings Point 55+ community!Located in the Piedmont K section this 2nd-floor 2 bedroom,2 bathroom condo offers comfort, convenience, and serene views.Enjoy a true elevator building, making access easy and stress-free, unit features golf course views from the front and peaceful garden views from the private balcony, which is accessible from both the kitchen and primary bedroom--perfect for morning coffee or evening relaxationInside,you'll find generous living space,updated bathrooms,and an in-unit washer and dryer tucked away in the second bathroom for added convenience.Priced to sell, this home is an excellent opportunity to enjoy the Kings Point lifestyle,complete with resort-style amenitiesRENTABLE IMMEDIATLY
Features of 523 Piedmont K
| MLS® # | RX-11078920 |
|---|---|
| USD | $129,000 |
| CAD | $181,082 |
| CNY | 元920,041 |
| EUR | €111,510 |
| GBP | £96,745 |
| RUB | ₽10,468,169 |
| HOA Fees | $763 |
| Bedrooms | 2 |
| Bathrooms | 2.00 |
| Full Baths | 2 |
| Total Square Footage | 1,044 |
| Living Square Footage | 910 |
| Square Footage | Tax Rolls |
| Acres | 0.00 |
| Year Built | 1980 |
| Type | Residential |
| Sub-Type | Condo or Coop |
| Style | < 4 Floors |
| Unit Floor | 2 |
| Status | Active |
| HOPA | Yes-Verified |
| Membership Equity | No |
Community Information
| Address | 523 Piedmont K |
|---|---|
| Area | 4640 |
| Subdivision | KINGS POINT |
| Development | KINGS POINT |
| City | Delray Beach |
| County | Palm Beach |
| State | FL |
| Zip Code | 33484 |
Amenities
| Amenities | Billiards, Business Center, Clubhouse, Exercise Room, Game Room, Golf Course, Lobby, Pickleball, Pool, Sauna, Shuffleboard, Tennis, Library, Courtesy Bus, Whirlpool, Cafe/Restaurant, Indoor Pool |
|---|---|
| Utilities | Cable, 3-Phase Electric, Public Sewer, Public Water |
| Parking | Assigned, Guest |
| View | Garden, Golf |
| Is Waterfront | No |
| Waterfront | None |
| Has Pool | No |
| Pets Allowed | No |
| Unit | Exterior Catwalk, Garden Apartment |
| Subdivision Amenities | Billiards, Business Center, Clubhouse, Exercise Room, Game Room, Golf Course Community, Lobby, Pickleball, Pool, Sauna, Shuffleboard, Community Tennis Courts, Library, Courtesy Bus, Whirlpool, Cafe/Restaurant, Indoor Pool |
| Security | Gate - Manned |
Interior
| Interior Features | Closet Cabinets, Walk-in Closet, Stack Bedrooms |
|---|---|
| Appliances | Dishwasher, Range - Electric, Refrigerator |
| Heating | Central, Electric |
| Cooling | Central, Central Building |
| Fireplace | No |
| # of Stories | 2 |
| Stories | 2.00 |
| Furnished | Turnkey |
| Master Bedroom | None |
Exterior
| Lot Description | West of US-1 |
|---|---|
| Roof | Other |
| Construction | CBS |
| Front Exposure | North |
Additional Information
| Date Listed | April 6th, 2025 |
|---|---|
| Days on Market | 190 |
| Zoning | RH |
| Foreclosure | No |
| Short Sale | No |
| RE / Bank Owned | No |
| HOA Fees | 763 |
| Parcel ID | 00424622170115230 |
Room Dimensions
| Master Bedroom | 15 x 12 |
|---|---|
| Bedroom 2 | 11 x 11 |
| Living Room | 16 x 15 |
| Kitchen | 10 x 9 |
Listing Details
| Office | EXP Realty LLC |
|---|---|
| a.shahin.broker@exprealty.net |

