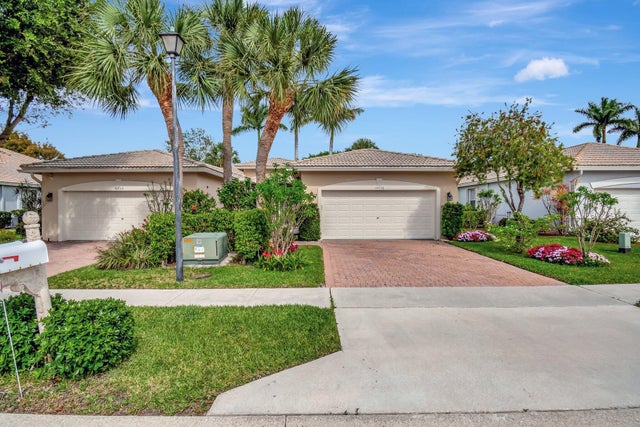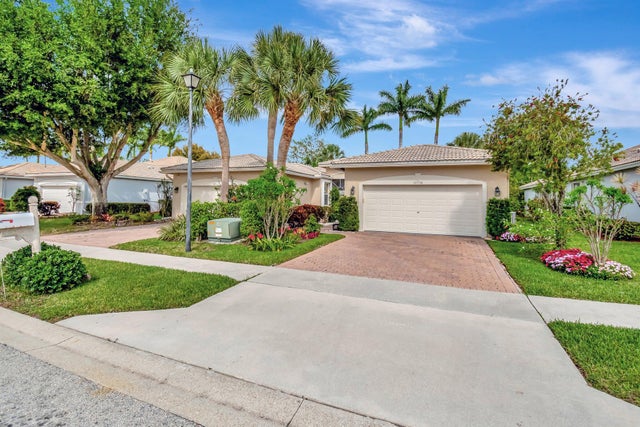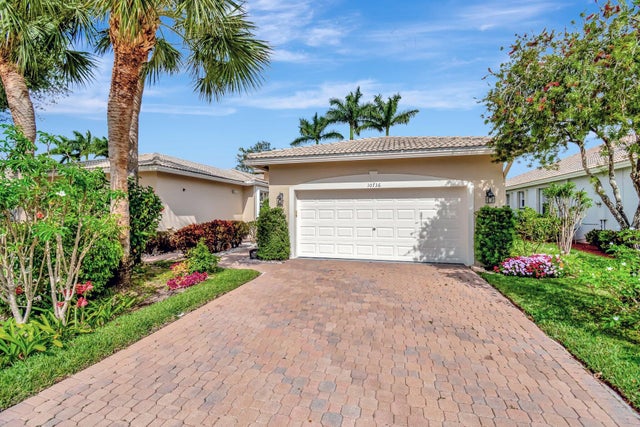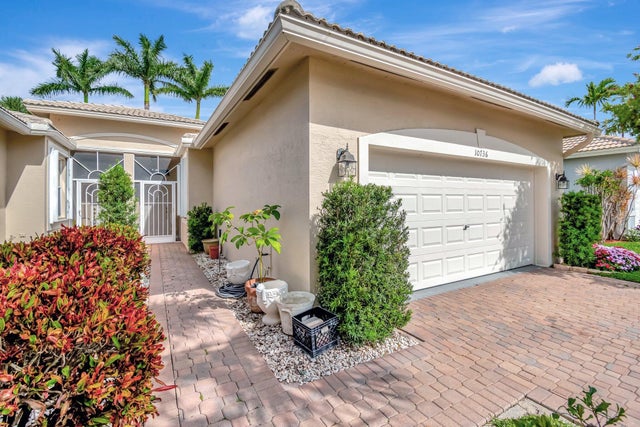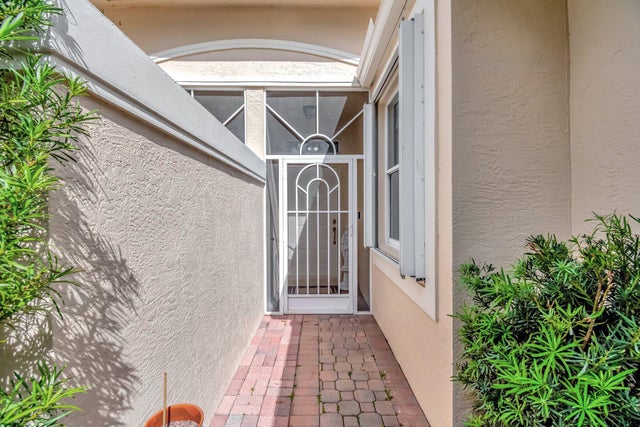About 10736 Royal Caribbean Circle
Enjoy life in this open concept, three bedroom villa with a two car garage. The home features tile flooring throughout and a screened back patio with a peaceful, private garden view. Enjoy the peace of mind of accordion shutters for complete storm protection. Majestic Isles offers a host of desirable, resort-style amenities. including a temperature controlled pool, hot tub, pickleball, and clay tennis courts. The active clubhouse includes a fully equipped fitness center, sauna, billiards, library, arts and crafts and card room, ballroom with a kitchen and much more! Ideally located within walking distance of multiple houses of worship and near shopping, dining, and medical facilities.
Features of 10736 Royal Caribbean Circle
| MLS® # | RX-11078938 |
|---|---|
| USD | $350,000 |
| CAD | $490,158 |
| CNY | 元2,492,543 |
| EUR | €301,070 |
| GBP | £263,039 |
| RUB | ₽27,866,650 |
| HOA Fees | $575 |
| Bedrooms | 3 |
| Bathrooms | 2.00 |
| Full Baths | 2 |
| Total Square Footage | 1,971 |
| Living Square Footage | 1,491 |
| Square Footage | Tax Rolls |
| Acres | 0.11 |
| Year Built | 2000 |
| Type | Residential |
| Sub-Type | Townhouse / Villa / Row |
| Style | Contemporary |
| Unit Floor | 1 |
| Status | Active |
| HOPA | Yes-Verified |
| Membership Equity | No |
Community Information
| Address | 10736 Royal Caribbean Circle |
|---|---|
| Area | 4610 |
| Subdivision | MAJESTIC ISLES 3 |
| Development | MAJESTIC ISLES |
| City | Boynton Beach |
| County | Palm Beach |
| State | FL |
| Zip Code | 33437 |
Amenities
| Amenities | Bike - Jog, Billiards, Clubhouse, Community Room, Exercise Room, Game Room, Library, Manager on Site, Pickleball, Pool, Sauna, Sidewalks, Spa-Hot Tub, Street Lights, Tennis |
|---|---|
| Utilities | Cable, 3-Phase Electric, Public Sewer, Public Water |
| Parking | Driveway, Garage - Attached |
| # of Garages | 2 |
| View | Garden |
| Is Waterfront | No |
| Waterfront | None |
| Has Pool | No |
| Pets Allowed | Yes |
| Subdivision Amenities | Bike - Jog, Billiards, Clubhouse, Community Room, Exercise Room, Game Room, Library, Manager on Site, Pickleball, Pool, Sauna, Sidewalks, Spa-Hot Tub, Street Lights, Community Tennis Courts |
| Security | Gate - Manned |
Interior
| Interior Features | Pantry, Split Bedroom, Walk-in Closet |
|---|---|
| Appliances | Auto Garage Open, Dishwasher, Disposal, Dryer, Microwave, Range - Electric, Refrigerator, Storm Shutters, Washer, Water Heater - Elec |
| Heating | Central, Electric |
| Cooling | Central, Electric |
| Fireplace | No |
| # of Stories | 1 |
| Stories | 1.00 |
| Furnished | Unfurnished |
| Master Bedroom | Dual Sinks, Mstr Bdrm - Ground |
Exterior
| Exterior Features | Auto Sprinkler, Screened Patio |
|---|---|
| Lot Description | < 1/4 Acre |
| Roof | Barrel |
| Construction | CBS |
| Front Exposure | East |
Additional Information
| Date Listed | April 6th, 2025 |
|---|---|
| Days on Market | 202 |
| Zoning | RS |
| Foreclosure | No |
| Short Sale | No |
| RE / Bank Owned | No |
| HOA Fees | 575 |
| Parcel ID | 00424526360003410 |
Room Dimensions
| Master Bedroom | 14 x 13 |
|---|---|
| Bedroom 2 | 12 x 10 |
| Bedroom 3 | 12 x 10 |
| Living Room | 33 x 13 |
| Kitchen | 17 x 10 |
Listing Details
| Office | EXP Realty LLC |
|---|---|
| a.shahin.broker@exprealty.net |

