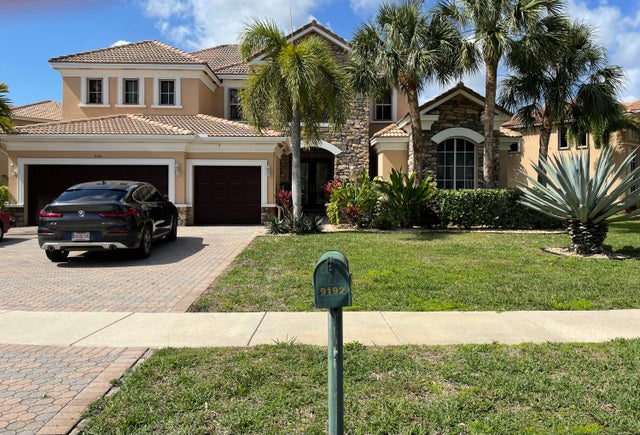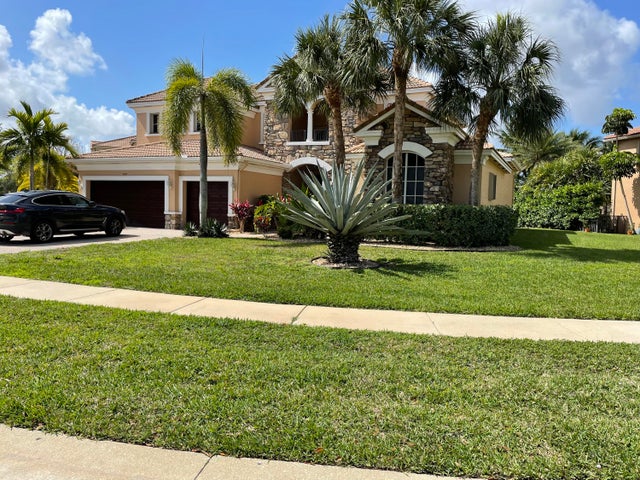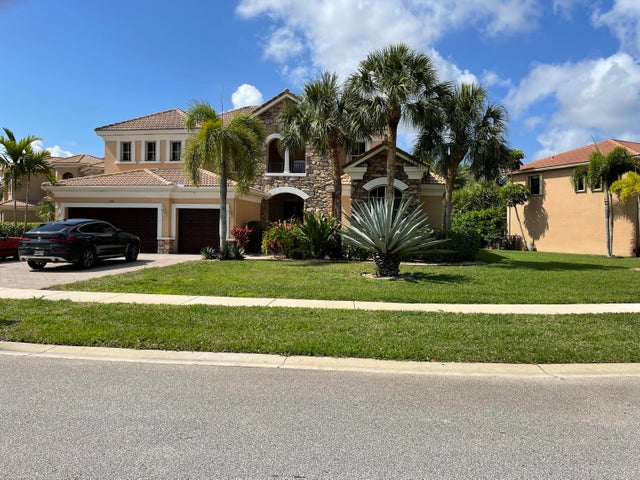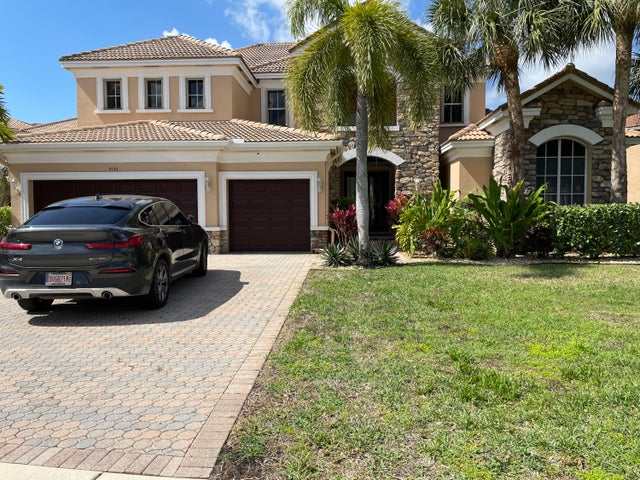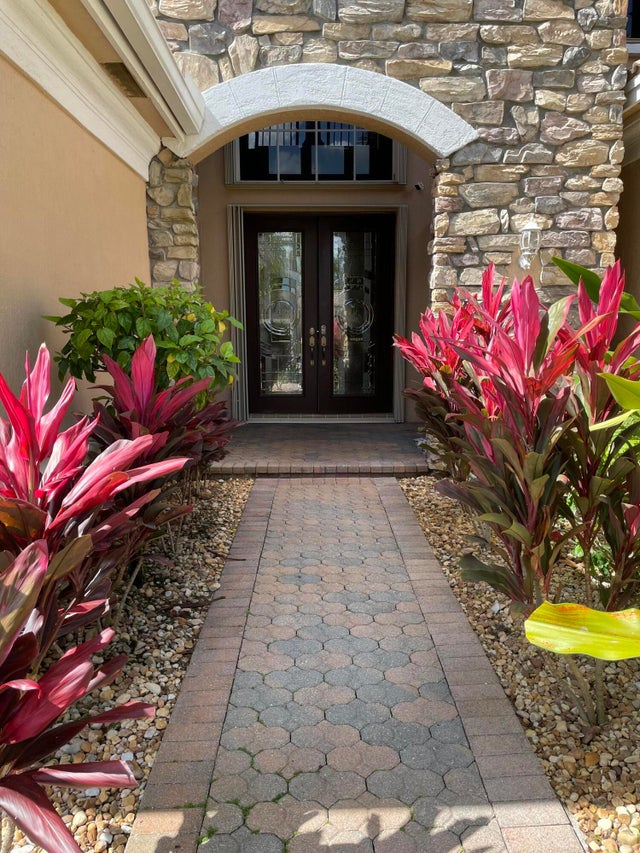About 9192 Pineville Drive
This splendid executive-style home is located in the Country Cove Estates community. As you enter the foyer and formal living room, soaring ceilings welcome you home. The home offers an exquisite layout with five bedrooms, 4 baths, and a den. The master bedroom is located on the first floor and has direct access to a pool area. Three of the bedrooms and a loft are located on the 2nd floor. The pool and patio overlook a lake. This beautiful home sits on a .37-acre lot and is ideal for entertaining.
Features of 9192 Pineville Drive
| MLS® # | RX-11078975 |
|---|---|
| USD | $1,060,000 |
| CAD | $1,488,611 |
| CNY | 元7,553,984 |
| EUR | €912,204 |
| GBP | £793,882 |
| RUB | ₽83,473,940 |
| HOA Fees | $200 |
| Bedrooms | 5 |
| Bathrooms | 4.00 |
| Full Baths | 4 |
| Total Square Footage | 5,044 |
| Living Square Footage | 4,074 |
| Square Footage | Tax Rolls |
| Acres | 0.37 |
| Year Built | 2006 |
| Type | Residential |
| Sub-Type | Single Family Detached |
| Restrictions | Buyer Approval, Comercial Vehicles Prohibited |
| Unit Floor | 0 |
| Status | Active |
| HOPA | No Hopa |
| Membership Equity | No |
Community Information
| Address | 9192 Pineville Drive |
|---|---|
| Area | 5790 |
| Subdivision | OSPREY |
| Development | Country Cove Estates |
| City | Lake Worth |
| County | Palm Beach |
| State | FL |
| Zip Code | 33467 |
Amenities
| Amenities | Tennis |
|---|---|
| Utilities | Public Sewer, Public Water |
| Parking | Garage - Attached |
| # of Garages | 3 |
| View | Lake |
| Is Waterfront | Yes |
| Waterfront | Lake |
| Has Pool | Yes |
| Pool | Inground |
| Pets Allowed | Yes |
| Subdivision Amenities | Community Tennis Courts |
| Security | Gate - Unmanned |
| Guest House | No |
Interior
| Interior Features | Foyer, Pantry, Roman Tub, Split Bedroom, Volume Ceiling, Walk-in Closet, Built-in Shelves |
|---|---|
| Appliances | Auto Garage Open, Cooktop, Dishwasher, Disposal, Dryer, Microwave, Refrigerator, Washer, Water Heater - Elec, Wall Oven, Generator Whle House |
| Heating | Central |
| Cooling | Central |
| Fireplace | No |
| # of Stories | 2 |
| Stories | 2.00 |
| Furnished | Unfurnished |
| Master Bedroom | Dual Sinks, Mstr Bdrm - Ground, Separate Shower, Separate Tub |
Exterior
| Exterior Features | Fence, Open Patio |
|---|---|
| Lot Description | 1/4 to 1/2 Acre |
| Roof | S-Tile |
| Construction | CBS |
| Front Exposure | Northeast |
Additional Information
| Date Listed | April 7th, 2025 |
|---|---|
| Days on Market | 190 |
| Zoning | PUD |
| Foreclosure | No |
| Short Sale | No |
| RE / Bank Owned | No |
| HOA Fees | 200 |
| Parcel ID | 00424442030000870 |
Room Dimensions
| Master Bedroom | 24 x 14 |
|---|---|
| Bedroom 2 | 11.1 x 11.8 |
| Den | 11 x 12 |
| Dining Room | 14.2 x 11.4 |
| Family Room | 15.1 x 19 |
| Living Room | 19 x 22 |
| Kitchen | 14 x 14 |
Listing Details
| Office | The Keyes Company |
|---|---|
| jenniferschillace@keyes.com |

