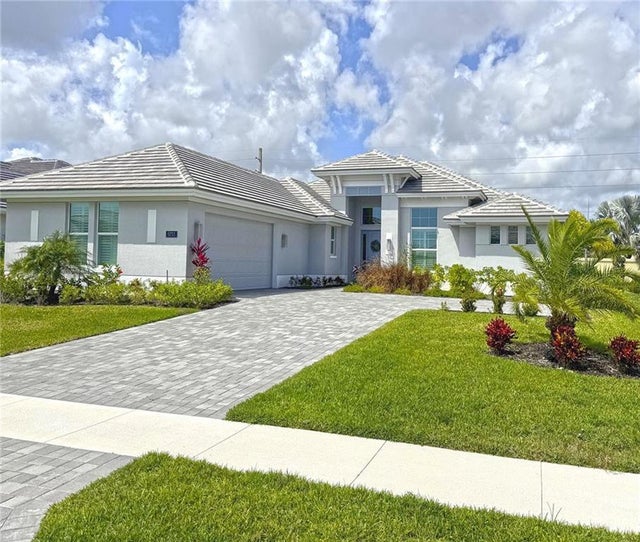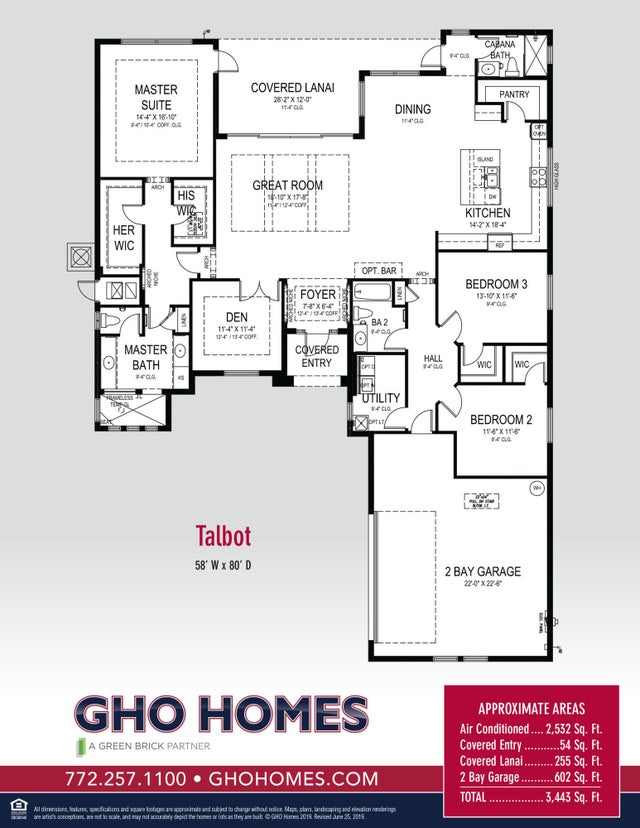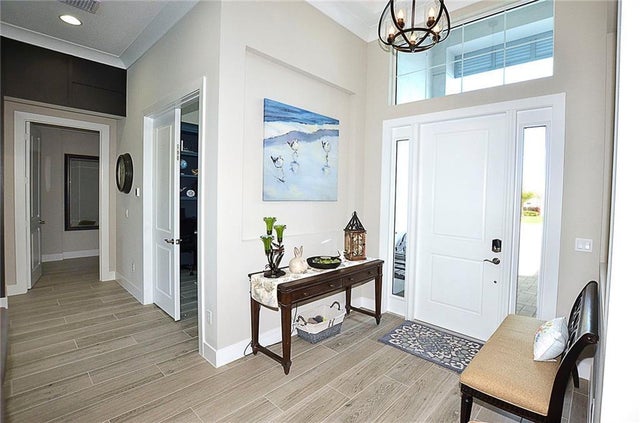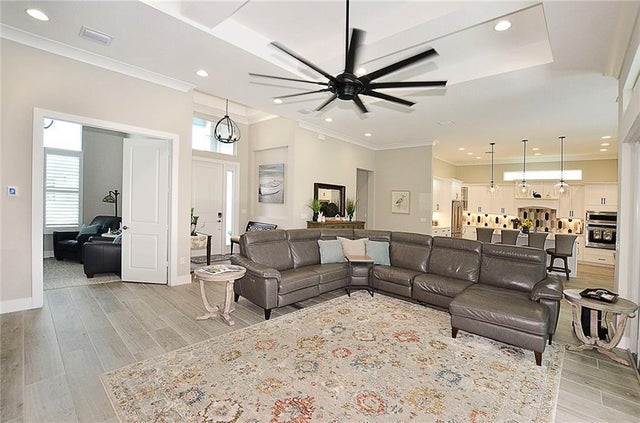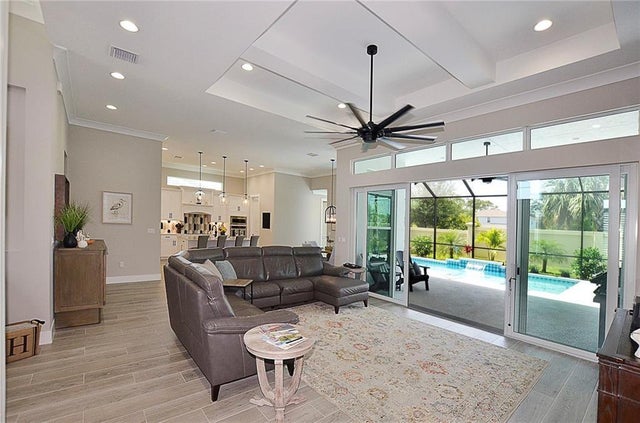About 5733 Bent Pine Square
MOVE-IN READY! GHO Talbot model in Bent Pine including cabana bath, saltwater pool, spacious lanai, upgraded no-see-um pool cage and wired speakers. Kitchen features quartz countertops, over-sized island, KitchenAid appliances, custom hood, RO faucet, custom backsplash and large pantry. Owner's suite offers direct access to the lanai and walk-in shower with dual-rainfall shower. Beautiful custom office/den, plank tile flooring throughout, insulated impact windows and doors, plantation shutters and an oversized 2-car garage with plenty of space for a golf cart. Only minutes from the beach.
Features of 5733 Bent Pine Square
| MLS® # | RX-11079033 |
|---|---|
| USD | $899,000 |
| CAD | $1,260,892 |
| CNY | 元6,407,218 |
| EUR | €771,144 |
| GBP | £672,225 |
| RUB | ₽73,203,592 |
| HOA Fees | $233 |
| Bedrooms | 3 |
| Bathrooms | 3.00 |
| Full Baths | 3 |
| Total Square Footage | 2,531 |
| Living Square Footage | 2,531 |
| Square Footage | Appraisal |
| Acres | 0.25 |
| Year Built | 2023 |
| Type | Residential |
| Sub-Type | Single Family Detached |
| Restrictions | Buyer Approval, Comercial Vehicles Prohibited, Interview Required, No Boat, No RV |
| Unit Floor | 0 |
| Status | Active |
| HOPA | No Hopa |
| Membership Equity | No |
Community Information
| Address | 5733 Bent Pine Square |
|---|---|
| Area | 6331 - County Central (IR) |
| Subdivision | BENT PINE PRESERVE PHASE 2 |
| City | Vero Beach |
| County | Indian River |
| State | FL |
| Zip Code | 32967 |
Amenities
| Amenities | Clubhouse, Golf Course |
|---|---|
| Utilities | 3-Phase Electric, Public Water |
| Parking | 2+ Spaces, Deeded, Driveway, Garage - Attached, Vehicle Restrictions |
| # of Garages | 212 |
| View | Pool |
| Is Waterfront | No |
| Waterfront | None |
| Has Pool | Yes |
| Pool | Concrete, Heated, Inground, Salt Water, Screened |
| Pets Allowed | Yes |
| Subdivision Amenities | Clubhouse, Golf Course Community |
Interior
| Interior Features | Foyer, Cook Island, Laundry Tub, Pantry, Split Bedroom, Volume Ceiling, Walk-in Closet |
|---|---|
| Appliances | Cooktop, Dishwasher, Disposal, Dryer, Freezer, Microwave, Refrigerator, Wall Oven, Washer, Water Heater - Elec |
| Heating | Central, Electric |
| Cooling | Central, Electric |
| Fireplace | No |
| # of Stories | 1 |
| Stories | 1.00 |
| Furnished | Furniture Negotiable |
| Master Bedroom | Combo Tub/Shower, Dual Sinks, Mstr Bdrm - Ground, Separate Shower, Separate Tub |
Exterior
| Exterior Features | Auto Sprinkler, Screened Patio, Well Sprinkler |
|---|---|
| Lot Description | 1/4 to 1/2 Acre, Paved Road, Private Road |
| Roof | Flat Tile |
| Construction | CBS, Frame/Stucco |
| Front Exposure | Southeast |
Additional Information
| Date Listed | April 7th, 2025 |
|---|---|
| Days on Market | 195 |
| Zoning | Residential |
| Foreclosure | No |
| Short Sale | No |
| RE / Bank Owned | No |
| HOA Fees | 233 |
| Parcel ID | 32391600014000000025.0 |
Room Dimensions
| Master Bedroom | 16 x 14 |
|---|---|
| Bedroom 2 | 12 x 12 |
| Bedroom 3 | 13 x 11 |
| Den | 11 x 11 |
| Living Room | 19 x 18 |
| Kitchen | 18 x 14 |
| Patio | 28 x 12 |
Listing Details
| Office | RE/MAX Select Group |
|---|---|
| elizabeth@goselectgroup.com |

