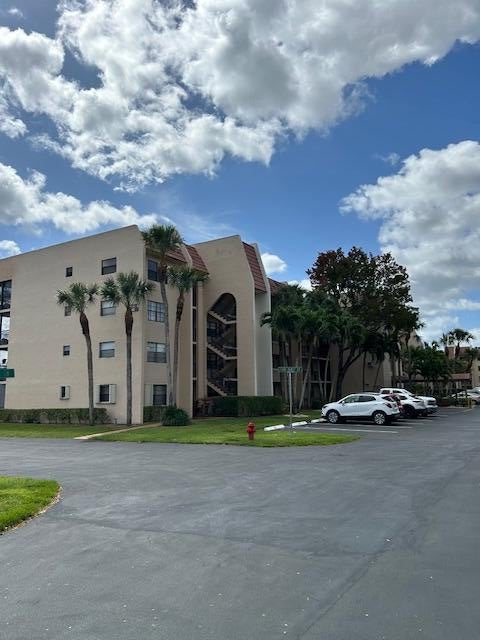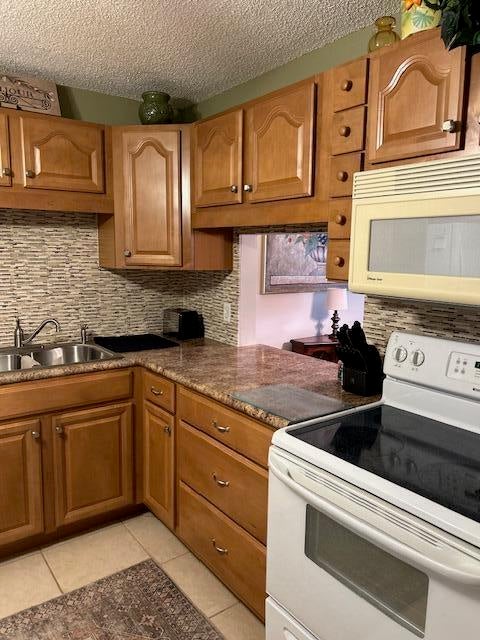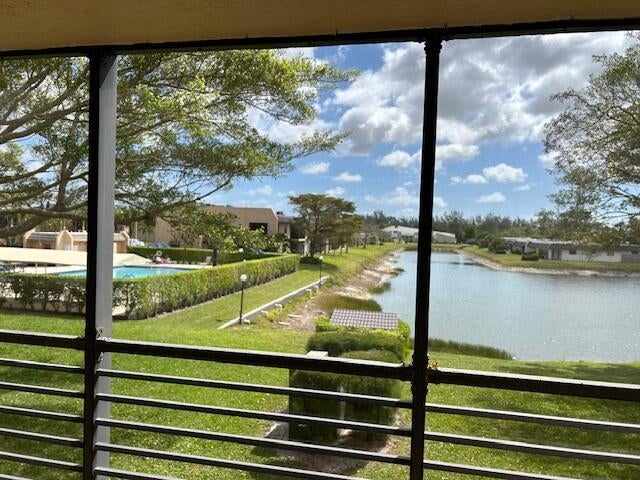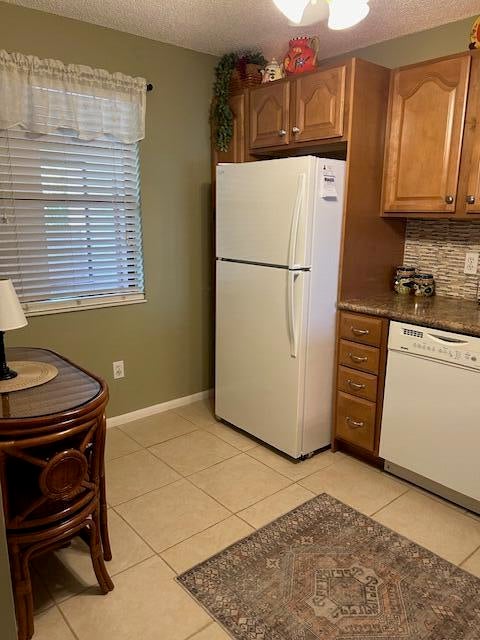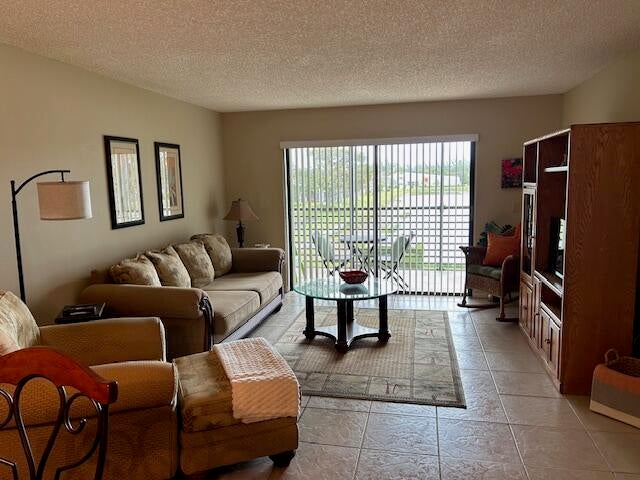About 140 Lake Nancy Lane #213
Move in ready, updated condo offered with or without furniture. Kitchen updated. Accordion shutters, tile and laminate flooring, screened patio overlooks lake and satellite pool for Lake Nancy residents. Short walk to the Phase B Clubhouse. Courtesy bus 5 days a week to grocery, shops etc. Full time social director schedules shows, trips and events. Lots included in monthly maintenance: Water, Xfinity cable w/premium channels, Internet, bldg insur, 24/7 guard gated. Great location, convenient to grocery, shops and FL Turnpike. Approx 15 min to downtown WPB, Kravis Center for Performing Arts and so much more. Come Discover Golden Lakes Village.
Features of 140 Lake Nancy Lane #213
| MLS® # | RX-11079054 |
|---|---|
| USD | $124,900 |
| CAD | $175,327 |
| CNY | 元890,799 |
| EUR | €107,965 |
| GBP | £93,670 |
| RUB | ₽10,135,460 |
| HOA Fees | $913 |
| Bedrooms | 2 |
| Bathrooms | 2.00 |
| Full Baths | 2 |
| Total Square Footage | 1,035 |
| Living Square Footage | 964 |
| Square Footage | Tax Rolls |
| Acres | 0.00 |
| Year Built | 1985 |
| Type | Residential |
| Sub-Type | Condo or Coop |
| Style | 4+ Floors |
| Unit Floor | 2 |
| Status | Price Change |
| HOPA | Yes-Verified |
| Membership Equity | No |
Community Information
| Address | 140 Lake Nancy Lane #213 |
|---|---|
| Area | 5580 |
| Subdivision | GOLDEN LAKES VILLAGE |
| City | West Palm Beach |
| County | Palm Beach |
| State | FL |
| Zip Code | 33411 |
Amenities
| Amenities | Cafe/Restaurant, Clubhouse, Exercise Room, Game Room, Internet Included, Library, Manager on Site, Pool, Shuffleboard, Sidewalks, Street Lights, Tennis, Sauna, Spa-Hot Tub, Billiards, Courtesy Bus, Pickleball |
|---|---|
| Utilities | Cable, 3-Phase Electric, Public Sewer, Public Water |
| Parking | Assigned, Guest |
| View | Lake |
| Is Waterfront | Yes |
| Waterfront | Lake |
| Has Pool | No |
| Pets Allowed | Yes |
| Subdivision Amenities | Cafe/Restaurant, Clubhouse, Exercise Room, Game Room, Internet Included, Library, Manager on Site, Pool, Shuffleboard, Sidewalks, Street Lights, Community Tennis Courts, Sauna, Spa-Hot Tub, Billiards, Courtesy Bus, Pickleball |
| Security | Gate - Manned |
Interior
| Interior Features | Elevator, Foyer, Pantry, Walk-in Closet |
|---|---|
| Appliances | Dishwasher, Disposal, Dryer, Microwave, Range - Electric, Refrigerator, Storm Shutters, Washer, Water Heater - Elec |
| Heating | Central, Electric |
| Cooling | Central, Electric, Paddle Fans |
| Fireplace | No |
| # of Stories | 4 |
| Stories | 4.00 |
| Furnished | Furnished, Furniture Negotiable |
| Master Bedroom | Combo Tub/Shower |
Exterior
| Exterior Features | Covered Balcony, Screened Patio, Shutters |
|---|---|
| Construction | CBS |
| Front Exposure | West |
Additional Information
| Date Listed | April 7th, 2025 |
|---|---|
| Days on Market | 189 |
| Zoning | RS |
| Foreclosure | No |
| Short Sale | No |
| RE / Bank Owned | No |
| HOA Fees | 913 |
| Parcel ID | 00424328370002130 |
Room Dimensions
| Master Bedroom | 14 x 13 |
|---|---|
| Bedroom 2 | 11 x 11 |
| Living Room | 23 x 14 |
| Kitchen | 12 x 9 |
| Patio | 15 x 6 |
Listing Details
| Office | Illustrated Properties LLC (Co |
|---|---|
| virginia@ipre.com |

