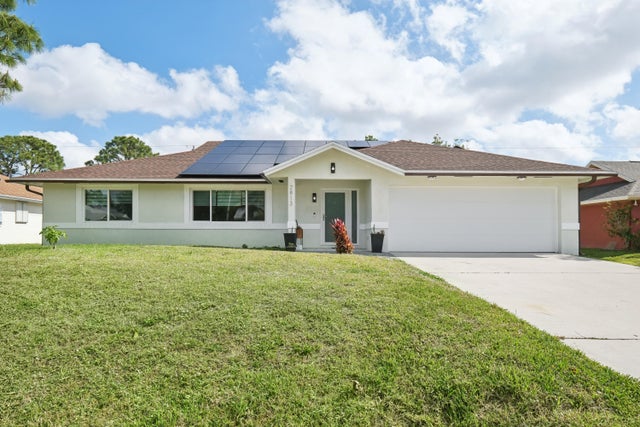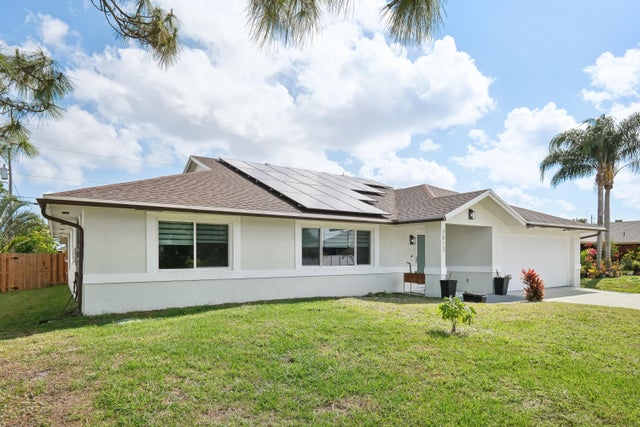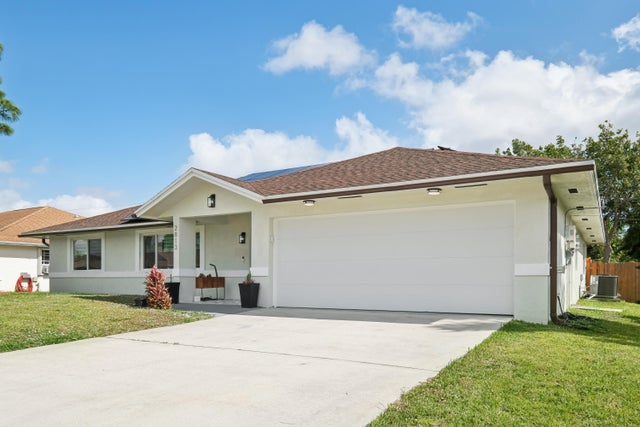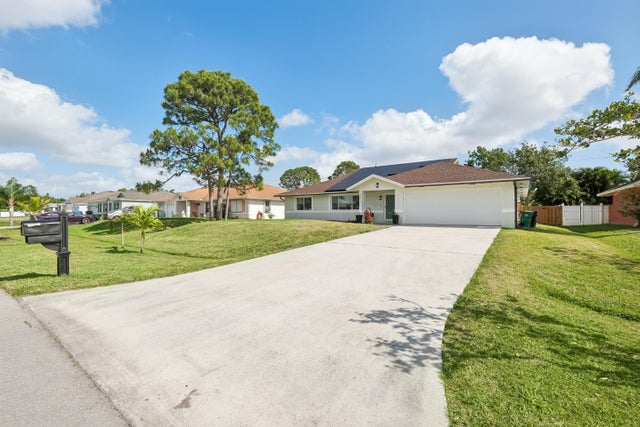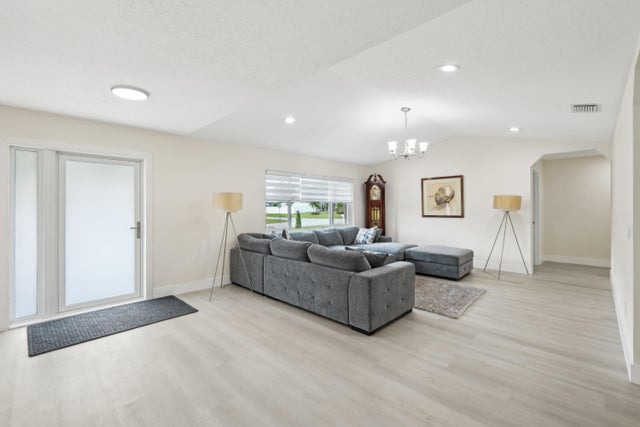About 2813 Se Eagle Dr
Welcome to the nicest home in South Bend neighborhood! Brand new roof October 2023, fully remodeled house, ss appliances, Washer/dryer, new modern kitchen, new completed bathrooms, free standing tub, new showers and new luxury vinyl floor, freshly painted in and out and much more, must see! Plenty space for pool. Fenced backyard. 2 cars garage. Brand new Impact windows and solar panels. No HOA! Close to beaches, shopping, boat space to park on your property.
Features of 2813 Se Eagle Dr
| MLS® # | RX-11079226 |
|---|---|
| USD | $509,000 |
| CAD | $713,694 |
| CNY | 元3,626,625 |
| EUR | €439,333 |
| GBP | £382,337 |
| RUB | ₽41,607,187 |
| Bedrooms | 3 |
| Bathrooms | 3.00 |
| Full Baths | 2 |
| Half Baths | 1 |
| Total Square Footage | 3,108 |
| Living Square Footage | 2,302 |
| Square Footage | Tax Rolls |
| Acres | 0.23 |
| Year Built | 1996 |
| Type | Residential |
| Sub-Type | Single Family Detached |
| Restrictions | None |
| Style | Contemporary |
| Unit Floor | 0 |
| Status | Active |
| HOPA | No Hopa |
| Membership Equity | No |
Community Information
| Address | 2813 Se Eagle Dr |
|---|---|
| Area | 7220 |
| Subdivision | PORT ST LUCIE SECTION 39 |
| City | Port Saint Lucie |
| County | St. Lucie |
| State | FL |
| Zip Code | 34984 |
Amenities
| Amenities | None |
|---|---|
| Utilities | Cable, 3-Phase Electric, Public Sewer, Public Water, Water Available |
| Parking | Garage - Attached |
| # of Garages | 2 |
| Is Waterfront | No |
| Waterfront | None |
| Has Pool | No |
| Pets Allowed | Yes |
| Subdivision Amenities | None |
| Security | Burglar Alarm |
Interior
| Interior Features | Roman Tub, Split Bedroom, Walk-in Closet |
|---|---|
| Appliances | Auto Garage Open, Dishwasher, Dryer, Microwave, Range - Electric, Refrigerator, Smoke Detector, Washer, Washer/Dryer Hookup |
| Heating | Central, Electric |
| Cooling | Central, Electric |
| Fireplace | No |
| # of Stories | 1 |
| Stories | 1.00 |
| Furnished | Unfurnished |
| Master Bedroom | Dual Sinks, Mstr Bdrm - Ground, Separate Shower, Separate Tub |
Exterior
| Exterior Features | Covered Patio |
|---|---|
| Lot Description | < 1/4 Acre |
| Windows | Impact Glass |
| Roof | Comp Shingle |
| Construction | CBS |
| Front Exposure | South |
Additional Information
| Date Listed | April 7th, 2025 |
|---|---|
| Days on Market | 198 |
| Zoning | RS-2PS |
| Foreclosure | No |
| Short Sale | No |
| RE / Bank Owned | No |
| Parcel ID | 342069004440004 |
Room Dimensions
| Master Bedroom | 19.5 x 18.3 |
|---|---|
| Bedroom 2 | 14 x 11 |
| Bedroom 3 | 14 x 11 |
| Family Room | 23 x 13 |
| Living Room | 22.2 x 14 |
| Kitchen | 12.4 x 10.1 |
Listing Details
| Office | Robert Slack LLC |
|---|---|
| mls@robertslack.com |

