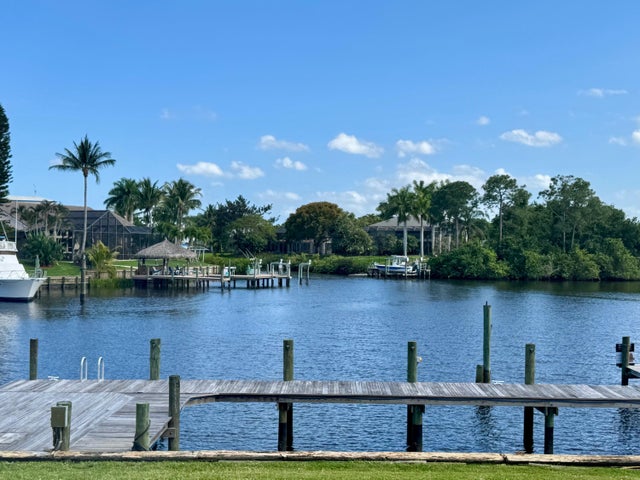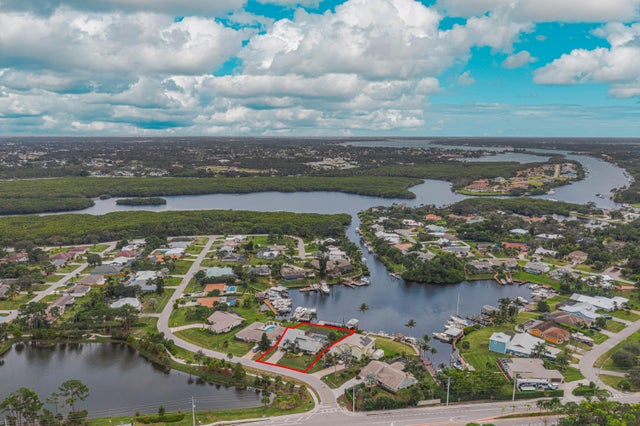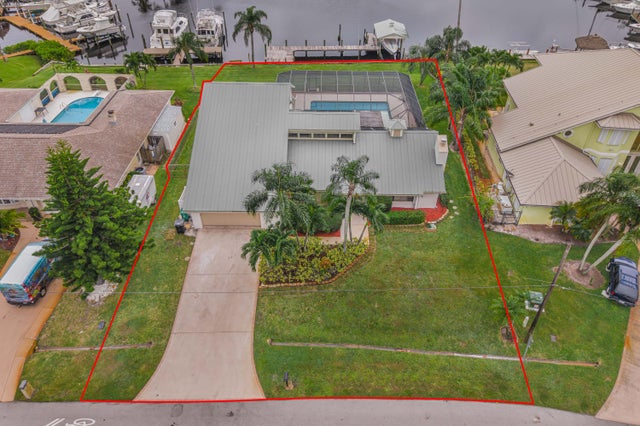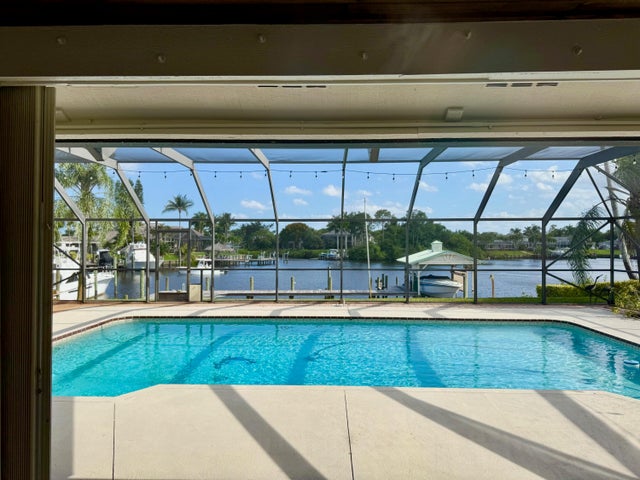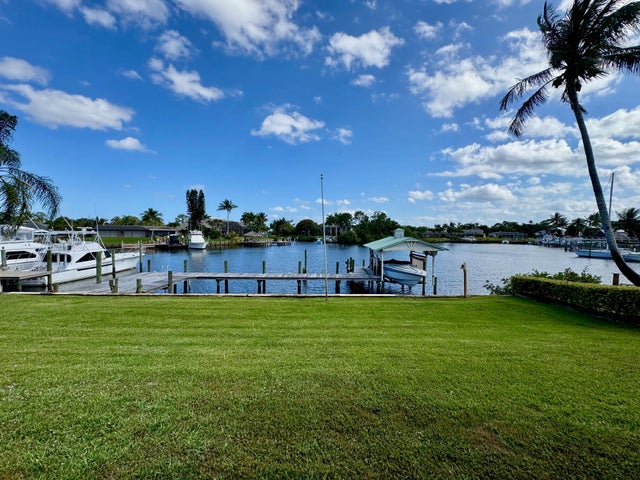About 718 Se Essex Drive
With breathtaking southeast views, this property boasts a massive dock built in 2021, an inviting boathouse, and a convenient boat lift, perfect for your nautical adventures. Enjoy the comfort of a brand-new A/C system and a metal roof installed in 2024. The spacious upstairs balcony off the master bedroom, added in 2024, offers a perfect spot to unwind. The sleek, renovated kitchen (2023) boasts modern elegance, complemented by stylish flooring updates (2023 & 2024) and fresh carpet in all downstairs bedrooms. Each bedroom comes equipped with a spacious walk-in closet, ensuring ample storage and organization. Set on 0.27 acres, this exceptional home has quick access to the intercoastal. Near the new Pioneer Park, The Port, Botanical Gardens, plus plenty of restaurants and shopping.
Features of 718 Se Essex Drive
| MLS® # | RX-11079289 |
|---|---|
| USD | $999,000 |
| CAD | $1,400,448 |
| CNY | 元7,107,655 |
| EUR | €859,650 |
| GBP | £748,174 |
| RUB | ₽80,696,922 |
| Bedrooms | 4 |
| Bathrooms | 3.00 |
| Full Baths | 3 |
| Total Square Footage | 4,017 |
| Living Square Footage | 2,759 |
| Square Footage | Tax Rolls |
| Acres | 0.27 |
| Year Built | 1984 |
| Type | Residential |
| Sub-Type | Single Family Detached |
| Restrictions | None |
| Style | Contemporary |
| Unit Floor | 0 |
| Status | Active |
| HOPA | No Hopa |
| Membership Equity | No |
Community Information
| Address | 718 Se Essex Drive |
|---|---|
| Area | 7170 |
| Subdivision | PORT ST LUCIE SECTION 18 |
| City | Port Saint Lucie |
| County | St. Lucie |
| State | FL |
| Zip Code | 34984 |
Amenities
| Amenities | None |
|---|---|
| Utilities | Public Sewer, Public Water |
| Parking | 2+ Spaces, Garage - Attached |
| # of Garages | 2 |
| View | Pool, Lagoon |
| Is Waterfront | Yes |
| Waterfront | Intracoastal, Seawall, Ocean Access |
| Has Pool | Yes |
| Pool | Inground, Screened |
| Boat Services | Private Dock, Up to 50 Ft Boat, Lift, Boathouse |
| Pets Allowed | Yes |
| Subdivision Amenities | None |
Interior
| Interior Features | Built-in Shelves, Decorative Fireplace, Cook Island, Volume Ceiling, Walk-in Closet |
|---|---|
| Appliances | Auto Garage Open, Dishwasher, Dryer, Range - Gas, Refrigerator, Smoke Detector, Storm Shutters, Washer, Water Heater - Elec |
| Heating | Central |
| Cooling | Ceiling Fan, Central |
| Fireplace | Yes |
| # of Stories | 2 |
| Stories | 2.00 |
| Furnished | Unfurnished |
| Master Bedroom | Dual Sinks, Mstr Bdrm - Upstairs |
Exterior
| Exterior Features | Covered Patio, Fence, Outdoor Shower, Screened Patio, Open Patio, Shutters |
|---|---|
| Lot Description | 1/4 to 1/2 Acre |
| Windows | Picture |
| Roof | Metal |
| Construction | CBS |
| Front Exposure | Northwest |
School Information
| Elementary | Bayshore Elementary |
|---|---|
| Middle | Southport Middle School |
| High | Treasure Coast High School |
Additional Information
| Date Listed | April 7th, 2025 |
|---|---|
| Days on Market | 188 |
| Zoning | RS-2PS |
| Foreclosure | No |
| Short Sale | No |
| RE / Bank Owned | No |
| Parcel ID | 342058532580001 |
| Waterfront Frontage | 99.09 |
Room Dimensions
| Master Bedroom | 16 x 16 |
|---|---|
| Living Room | 14 x 28 |
| Kitchen | 12 x 14 |
Listing Details
| Office | Berkshire Hathaway Florida Realty |
|---|---|
| joycebello@bhhsfloridarealty.com |

