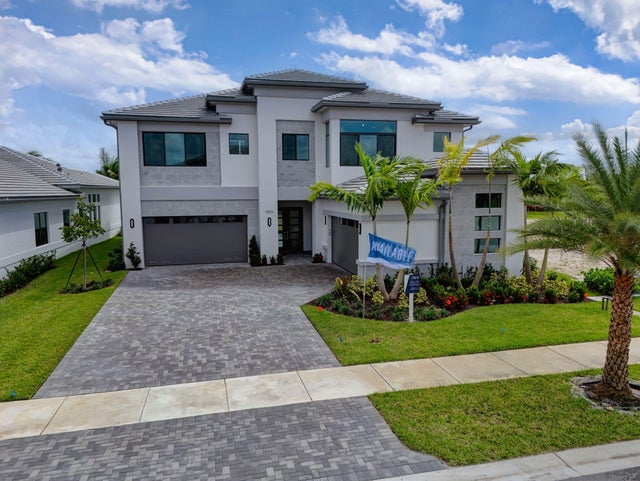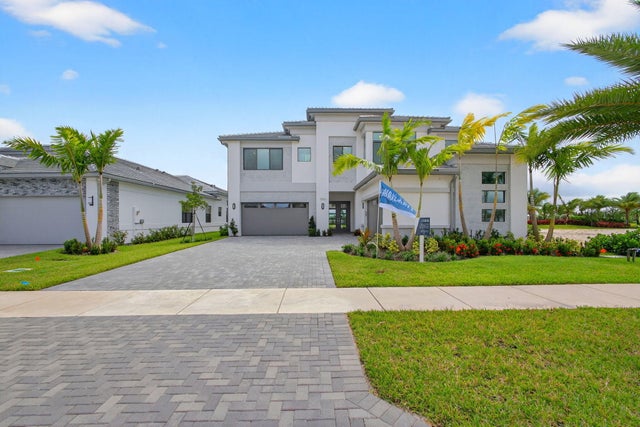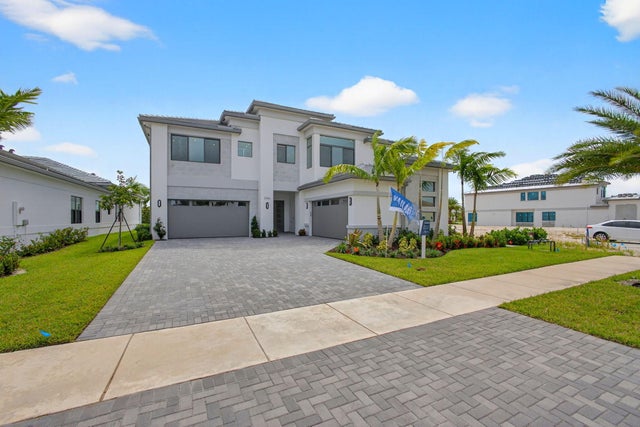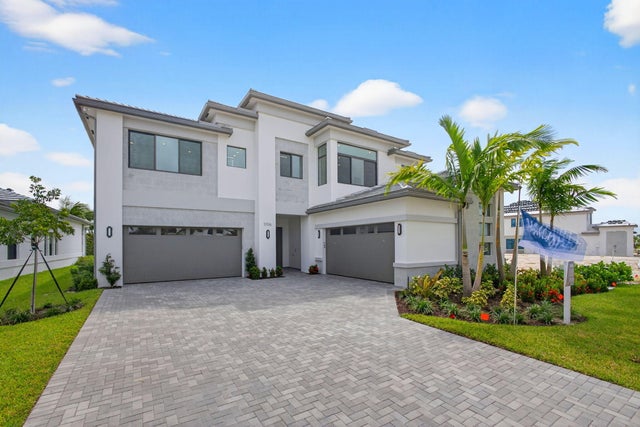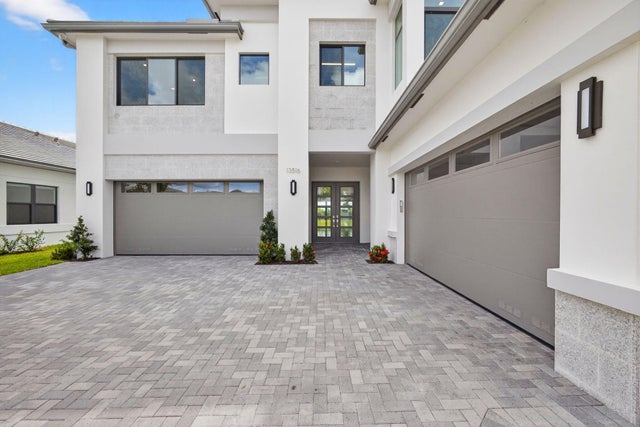About 13516 Cirrus Place
Fabulous Brand New Modern High-end & Resort Style Living in the Best & Hottest New Gated Community in Palm Beach Gardens, ''Apex at Avenir''. Apex is close to world-class dining, shopping, entertainment, and golf. This home & community is being built right next door to the brand new 28,000 SF Clubhouse & Amenity Center that rivals many private country club communities & 55+ communities. This home, currently being built, is a highly sought-after Zenith Model that is loaded with high-end finishes and boasts 5260 SF of air-conditioned living space and is one of the largest and most impressive 5/6 BR floor plans available in Apex. Home features a soaring ceiling that opens to an expansive open 1st floor Great Room & remarkable Gourmet Kitchen, & Casual Dining Areas, formal dining areas, & ..formal dining areas, & a separate large game rm/den or office area, and a guest suite. 2nd Floor Boasts Primary & 3 more guest suites plus large media room/6th BR & fabulous upstairs 18 x18. Also features a rare 4-car garage & exquisite interior finishes! Pictures shown in MLS are of a similar home that is a model home and not of this house that will be finished in August/September 2025. Call to see this spectacular home & community & there are also other great quick delivery homes & built to suit to talk about with 1st floor Master BRs and expansive one-levels. Some have pools & summer kitchens, & beautiful lake views. The 28,000 SF Clubhouse and amenity center is truly unbelievable with inside and outside dining service and spa and treatment rooms to amazing fitness center and rooms and indoor gymnasiums and basketball to outside pools and pickleball and tennis and so much more!!
Features of 13516 Cirrus Place
| MLS® # | RX-11079322 |
|---|---|
| USD | $1,803,900 |
| CAD | $2,528,617 |
| CNY | 元12,852,788 |
| EUR | €1,552,276 |
| GBP | £1,350,982 |
| RUB | ₽146,600,788 |
| HOA Fees | $405 |
| Bedrooms | 5 |
| Bathrooms | 7.00 |
| Full Baths | 5 |
| Half Baths | 2 |
| Total Square Footage | 6,591 |
| Living Square Footage | 5,260 |
| Square Footage | Developer |
| Acres | 0.20 |
| Year Built | 2025 |
| Type | Residential |
| Sub-Type | Single Family Detached |
| Restrictions | Buyer Approval, Other |
| Unit Floor | 0 |
| Status | Active |
| HOPA | No Hopa |
| Membership Equity | No |
Community Information
| Address | 13516 Cirrus Place |
|---|---|
| Area | 5550 |
| Subdivision | AVENIR POD |
| Development | APEX |
| City | Palm Beach Gardens |
| County | Palm Beach |
| State | FL |
| Zip Code | 33412 |
Amenities
| Amenities | Bike - Jog, Clubhouse, Exercise Room, Game Room, Pickleball, Pool, Sidewalks, Spa-Hot Tub, Street Lights, Tennis, Basketball, Whirlpool, Cafe/Restaurant, Park, Playground, Fitness Trail |
|---|---|
| Utilities | Cable, 3-Phase Electric, Public Sewer, Public Water, Gas Natural |
| Parking | 2+ Spaces, Driveway, Garage - Attached |
| # of Garages | 4 |
| View | Garden |
| Is Waterfront | No |
| Waterfront | None |
| Has Pool | No |
| Pets Allowed | Yes |
| Subdivision Amenities | Bike - Jog, Clubhouse, Exercise Room, Game Room, Pickleball, Pool, Sidewalks, Spa-Hot Tub, Street Lights, Community Tennis Courts, Basketball, Whirlpool, Cafe/Restaurant, Park, Playground, Fitness Trail |
| Security | Gate - Manned, Security Sys-Owned |
Interior
| Interior Features | Fire Sprinkler, Foyer, Cook Island, Pantry, Volume Ceiling, Walk-in Closet, Upstairs Living Area |
|---|---|
| Appliances | Dishwasher, Disposal, Dryer, Microwave, Refrigerator, Washer, Water Heater - Gas, Auto Garage Open, Range - Gas, Cooktop |
| Heating | Central, Electric, Gas |
| Cooling | Ceiling Fan, Central |
| Fireplace | No |
| # of Stories | 2 |
| Stories | 2.00 |
| Furnished | Unfurnished |
| Master Bedroom | Dual Sinks, Separate Shower, Separate Tub, 2 Master Baths, Mstr Bdrm - Sitting, Mstr Bdrm - Upstairs |
Exterior
| Exterior Features | Auto Sprinkler, Covered Patio |
|---|---|
| Lot Description | < 1/4 Acre |
| Windows | Impact Glass |
| Construction | CBS |
| Front Exposure | North |
School Information
| Elementary | Pierce Hammock Elementary School |
|---|---|
| Middle | Osceola Creek Middle School |
| High | Palm Beach Gardens High School |
Additional Information
| Date Listed | April 7th, 2025 |
|---|---|
| Days on Market | 187 |
| Zoning | PDA(ci |
| Foreclosure | No |
| Short Sale | No |
| RE / Bank Owned | No |
| HOA Fees | 405 |
| Parcel ID | 52414209020005340 |
| Contact Info | 561-531-2004 |
Room Dimensions
| Master Bedroom | 19 x 16 |
|---|---|
| Living Room | 21 x 17 |
| Kitchen | 19.5 x 17.5 |
Listing Details
| Office | The Keyes Company (PBG) |
|---|---|
| ericsain@keyes.com |

