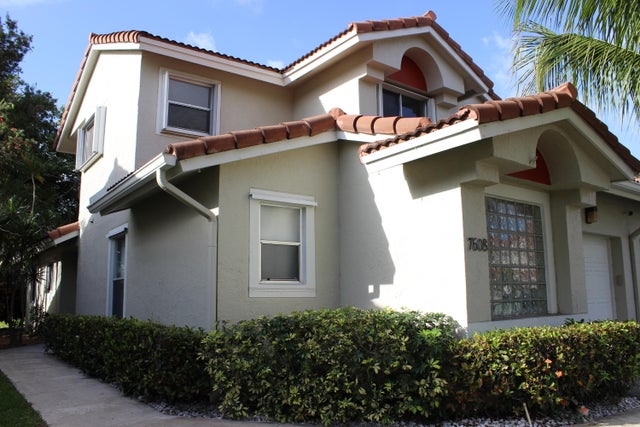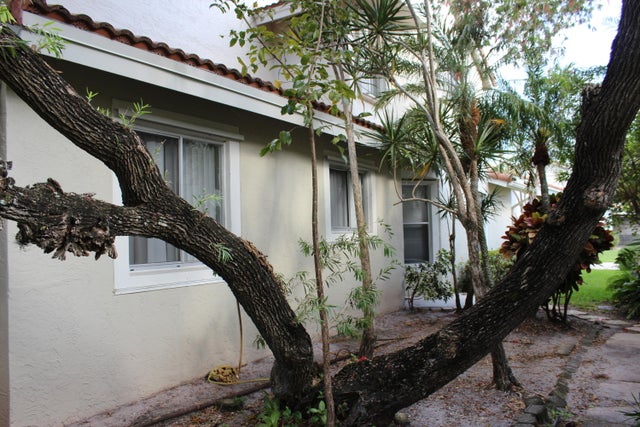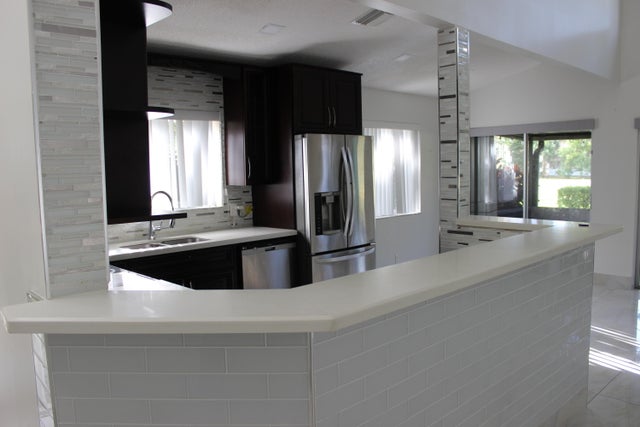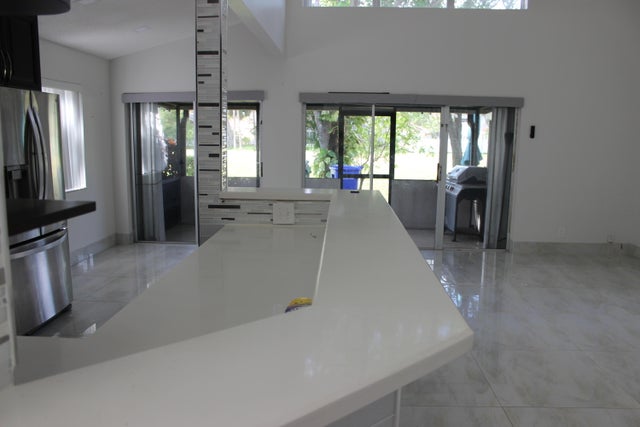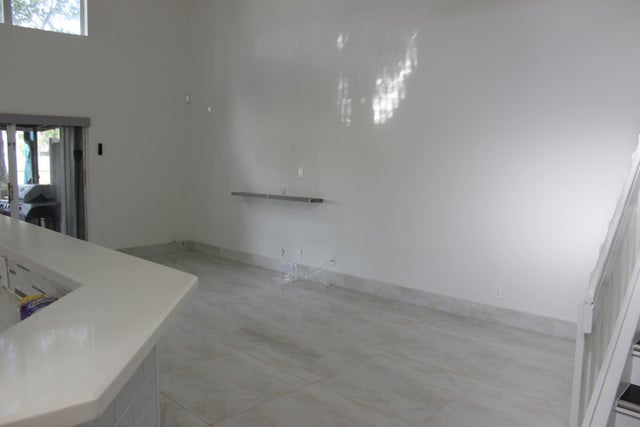About 7608 Pinewalk Drive #127
PRICE REDUCTION Do not miss a rare opportunity to purchase this well taken care of home in a beautiful community. This spacious 3 bedroom 2.5 bath 1 car garage townhouse with high ceilings, welcomes you with an open floor plan. Whether you are unwinding or entertaining, the kitchen is the ideal spot to be with the granite countertops, ample cabinetry and stainless steel appliances. Hosting memorable dinner parties is a breeze with a dedicated dining area flowing seamlessly off the kitchen. The living room lends itself to more get togethers with vaulted ceilings allowing for ample natural light. On the ground floor is the master bedroom with its spacious bathroom with oversized shower and gorgeous tiled floor. Two additional bedrooms and another full bath are upstairs. Enjoy the screened patio to the back along with a walking path that traverses the community. Upstairs windows have accordion shutters and downstairs windows have panel shutters. This beauty won't last so hurry to see this home before its gone.
Features of 7608 Pinewalk Drive #127
| MLS® # | RX-11079324 |
|---|---|
| USD | $470,000 |
| CAD | $658,212 |
| CNY | 元3,347,129 |
| EUR | €404,928 |
| GBP | £350,969 |
| RUB | ₽37,420,930 |
| HOA Fees | $406 |
| Bedrooms | 3 |
| Bathrooms | 3.00 |
| Full Baths | 2 |
| Half Baths | 1 |
| Total Square Footage | 1,774 |
| Living Square Footage | 1,680 |
| Square Footage | Tax Rolls |
| Acres | 0.00 |
| Year Built | 1994 |
| Type | Residential |
| Sub-Type | Townhouse / Villa / Row |
| Restrictions | Lease OK w/Restrict |
| Unit Floor | 0 |
| Status | Active |
| HOPA | No Hopa |
| Membership Equity | No |
Community Information
| Address | 7608 Pinewalk Drive #127 |
|---|---|
| Area | 3631 |
| Subdivision | Fairway Views |
| Development | Fairway Views |
| City | Margate |
| County | Broward |
| State | FL |
| Zip Code | 33063 |
Amenities
| Amenities | Exercise Room, Pool, Clubhouse |
|---|---|
| Utilities | Cable, 3-Phase Electric, Public Sewer, Public Water, Water Available |
| Parking | Garage - Attached, Vehicle Restrictions |
| # of Garages | 1 |
| Is Waterfront | No |
| Waterfront | None |
| Has Pool | No |
| Pets Allowed | Yes |
| Unit | Corner |
| Subdivision Amenities | Exercise Room, Pool, Clubhouse |
Interior
| Interior Features | Pantry, Walk-in Closet, Entry Lvl Lvng Area |
|---|---|
| Appliances | Dishwasher, Dryer, Microwave, Range - Electric, Refrigerator, Washer, Water Heater - Elec |
| Heating | Central, Electric |
| Cooling | Central, Electric, Paddle Fans |
| Fireplace | No |
| # of Stories | 2 |
| Stories | 2.00 |
| Furnished | Unfurnished |
| Master Bedroom | Mstr Bdrm - Ground, Separate Shower |
Exterior
| Exterior Features | Shutters, Screen Porch |
|---|---|
| Lot Description | < 1/4 Acre, Public Road, Paved Road, West of US-1 |
| Windows | Blinds, Drapes, Verticals |
| Roof | Barrel |
| Construction | CBS, Concrete, Block |
| Front Exposure | North |
School Information
| Elementary | Margate Elementary School |
|---|---|
| Middle | Margate Middle School |
| High | Coral Springs High School |
Additional Information
| Date Listed | April 7th, 2025 |
|---|---|
| Days on Market | 202 |
| Zoning | R-3A |
| Foreclosure | No |
| Short Sale | No |
| RE / Bank Owned | No |
| HOA Fees | 406 |
| Parcel ID | 484123071270 |
Room Dimensions
| Master Bedroom | 14 x 17 |
|---|---|
| Living Room | 15 x 12 |
| Kitchen | 14 x 11 |
Listing Details
| Office | Dalton Wade Inc |
|---|---|
| phil@daltonwade.com |

