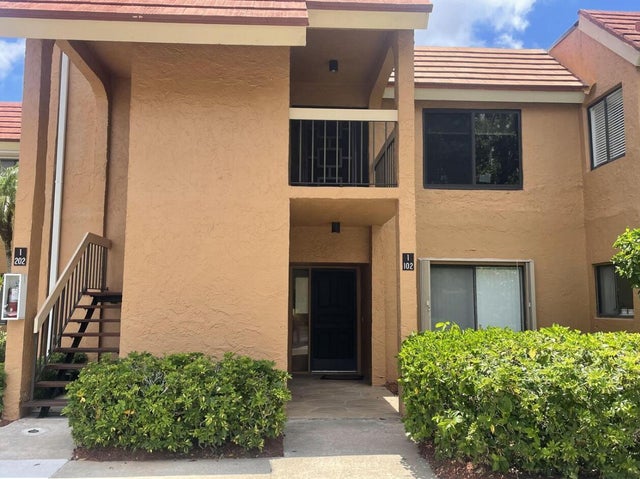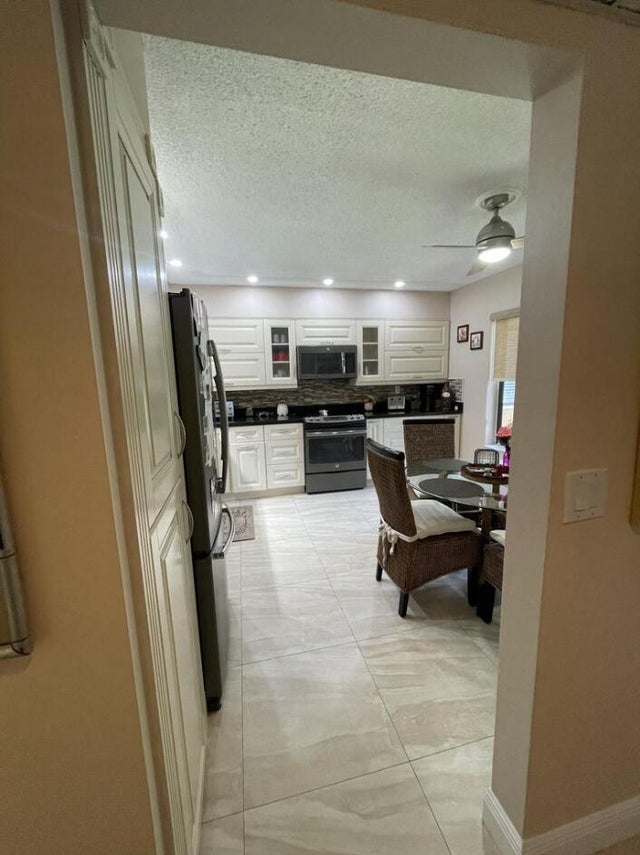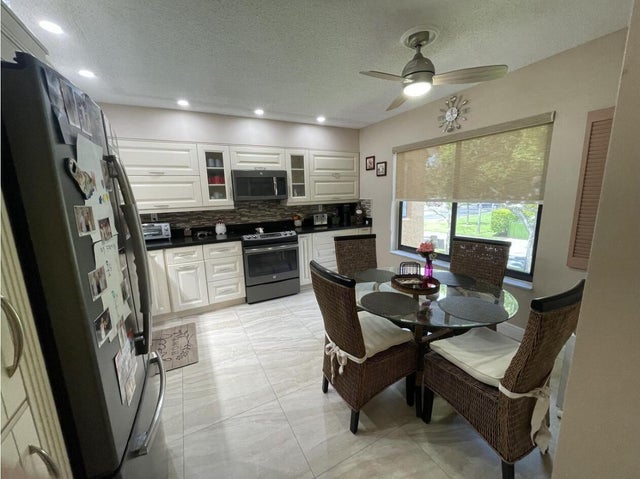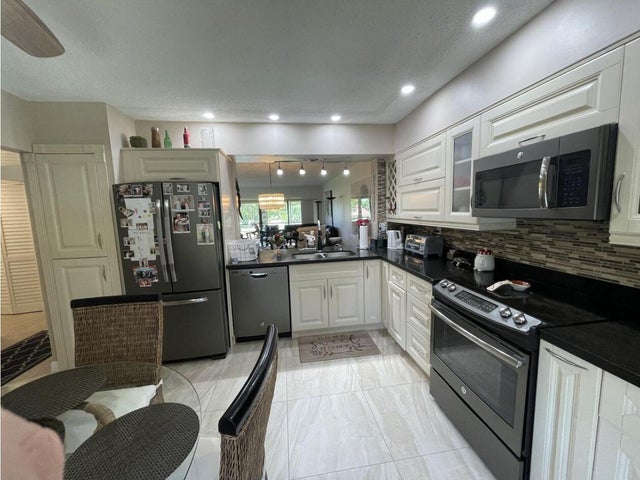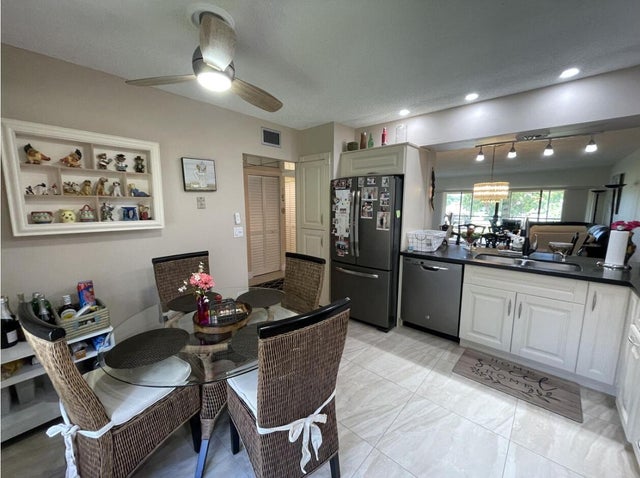About 11282 Green Lake Drive #202
Spacious and bright 2nd floor unit in a 55+ gated community with a lanai with water adn golf views. Impact windows and shutters, new roof, and new window treatments. Large tile throughout. Centrally located and close to shopping, restaurants, and convenient highway access. Golf membership available but not required. Furniture negotiable
Features of 11282 Green Lake Drive #202
| MLS® # | RX-11079381 |
|---|---|
| USD | $269,000 |
| CAD | $376,444 |
| CNY | 元1,916,356 |
| EUR | €231,882 |
| GBP | £201,596 |
| RUB | ₽21,856,438 |
| HOA Fees | $608 |
| Bedrooms | 2 |
| Bathrooms | 2.00 |
| Full Baths | 2 |
| Total Square Footage | 1,380 |
| Living Square Footage | 1,380 |
| Square Footage | Tax Rolls |
| Acres | 0.00 |
| Year Built | 1981 |
| Type | Residential |
| Sub-Type | Condo or Coop |
| Unit Floor | 2 |
| Status | Price Change |
| HOPA | Yes-Verified |
| Membership Equity | No |
Community Information
| Address | 11282 Green Lake Drive #202 |
|---|---|
| Area | 4610 |
| Subdivision | Indian Spring |
| City | Boynton Beach |
| County | Palm Beach |
| State | FL |
| Zip Code | 33437 |
Amenities
| Amenities | Bike - Jog, Clubhouse, Community Room, Picnic Area, Pool |
|---|---|
| Utilities | Cable |
| Parking | Assigned |
| View | Pond |
| Is Waterfront | Yes |
| Waterfront | Pond |
| Has Pool | No |
| Pets Allowed | No |
| Subdivision Amenities | Bike - Jog, Clubhouse, Community Room, Picnic Area, Pool |
Interior
| Interior Features | None |
|---|---|
| Appliances | Dishwasher, Dryer, Ice Maker, Microwave, Range - Electric, Refrigerator, Washer |
| Heating | Central, Electric |
| Cooling | Ceiling Fan, Central, Electric |
| Fireplace | No |
| # of Stories | 2 |
| Stories | 2.00 |
| Furnished | Furniture Negotiable |
| Master Bedroom | Combo Tub/Shower |
Exterior
| Exterior Features | Screened Patio |
|---|---|
| Construction | CBS, Frame/Stucco |
| Front Exposure | West |
Additional Information
| Date Listed | April 8th, 2025 |
|---|---|
| Days on Market | 197 |
| Zoning | RS |
| Foreclosure | No |
| Short Sale | No |
| RE / Bank Owned | No |
| HOA Fees | 608.18 |
| Parcel ID | 00424535080011010 |
Room Dimensions
| Master Bedroom | 13 x 15 |
|---|---|
| Living Room | 14 x 12 |
| Kitchen | 10 x 10 |
Listing Details
| Office | The Keyes Company |
|---|---|
| mikepappas@keyes.com |

