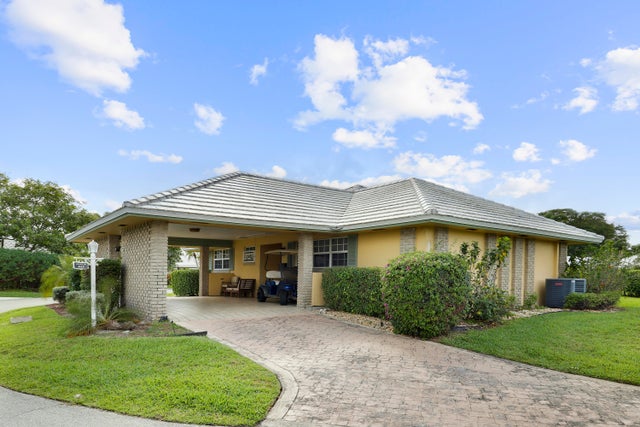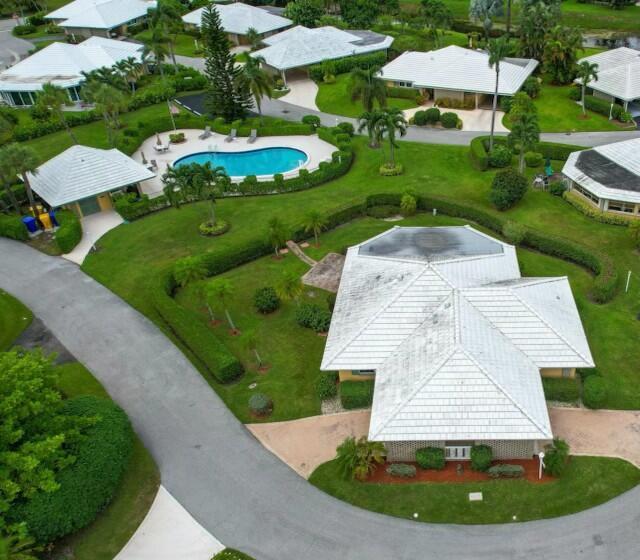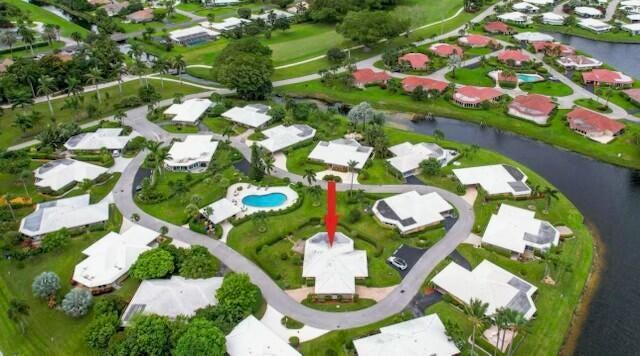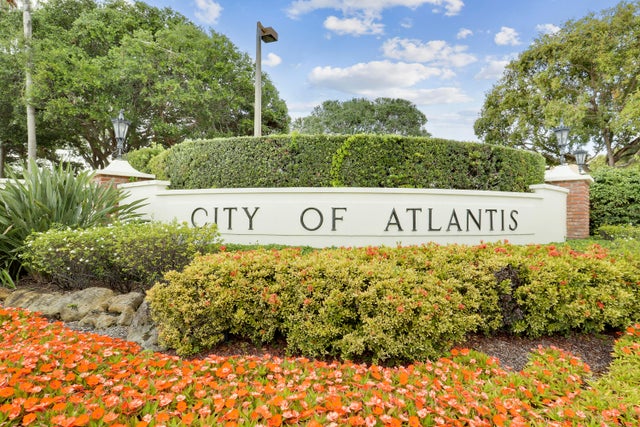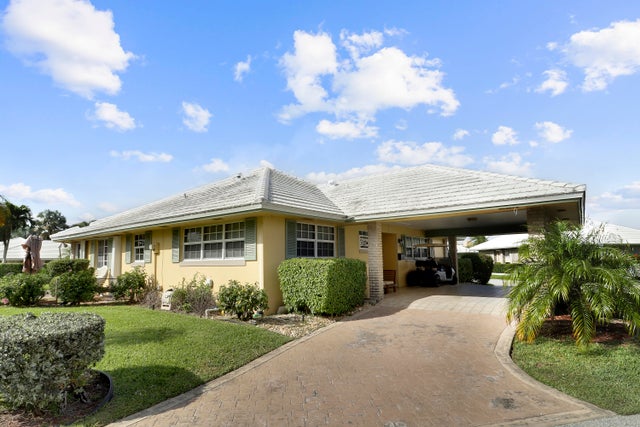About 343 Yorktowne Circle
This charming single-family residence boasting 2 bedrooms and 2 bathrooms, situated on an expansive lot. Nestled within a quaint Atlantis boutique subdivision of fewer than 25 homes, this property showcases partial impact glass windows and a brand-new roof from 2021. This home has been meticulously remodeled with kitchen open to living. Atlantis is a non-equity Golf Community with a manned gate. Enjoy the convenience of a central location, with proximity to restaurants, shopping, airports, and major highways. Schedule your private showing today.
Features of 343 Yorktowne Circle
| MLS® # | RX-11079407 |
|---|---|
| USD | $527,000 |
| CAD | $738,422 |
| CNY | 元3,748,920 |
| EUR | €455,448 |
| GBP | £401,349 |
| RUB | ₽42,607,792 |
| HOA Fees | $333 |
| Bedrooms | 2 |
| Bathrooms | 2.00 |
| Full Baths | 2 |
| Total Square Footage | 2,188 |
| Living Square Footage | 1,750 |
| Square Footage | Tax Rolls |
| Acres | 0.18 |
| Year Built | 1965 |
| Type | Residential |
| Sub-Type | Single Family Detached |
| Restrictions | Buyer Approval, Lease OK w/Restrict, Tenant Approval, No Lease 1st Year |
| Style | Traditional, Ranch |
| Unit Floor | 0 |
| Status | Active |
| HOPA | No Hopa |
| Membership Equity | No |
Community Information
| Address | 343 Yorktowne Circle |
|---|---|
| Area | 5700 |
| Subdivision | YORKTOWNE VILLAS |
| Development | Atlantis |
| City | Atlantis |
| County | Palm Beach |
| State | FL |
| Zip Code | 33462 |
Amenities
| Amenities | Clubhouse, Golf Course, Picnic Area, Pool, Sidewalks, Tennis, Bike - Jog, Basketball, Playground |
|---|---|
| Utilities | Cable, 3-Phase Electric, Public Sewer, Public Water |
| Parking | Driveway, Carport - Attached, Covered |
| View | Garden |
| Is Waterfront | No |
| Waterfront | None |
| Has Pool | No |
| Pets Allowed | Yes |
| Subdivision Amenities | Clubhouse, Golf Course Community, Picnic Area, Pool, Sidewalks, Community Tennis Courts, Bike - Jog, Basketball, Playground |
Interior
| Interior Features | Built-in Shelves, Entry Lvl Lvng Area, Walk-in Closet, Dome Kitchen |
|---|---|
| Appliances | Dishwasher, Range - Electric, Water Heater - Elec, Washer/Dryer Hookup |
| Heating | Central, Electric |
| Cooling | Ceiling Fan, Electric, Central Building |
| Fireplace | No |
| # of Stories | 1 |
| Stories | 1.00 |
| Furnished | Unfurnished |
| Master Bedroom | Mstr Bdrm - Ground, Separate Shower |
Exterior
| Exterior Features | Open Patio, Shutters |
|---|---|
| Lot Description | < 1/4 Acre, Interior Lot, Sidewalks, Private Road, Paved Road |
| Windows | Impact Glass, Sliding, Blinds |
| Roof | Flat Tile |
| Construction | CBS, Concrete |
| Front Exposure | Southeast |
School Information
| Middle | Tradewinds Middle School |
|---|---|
| High | Santaluces Community High |
Additional Information
| Date Listed | April 8th, 2025 |
|---|---|
| Days on Market | 206 |
| Zoning | R1(cit |
| Foreclosure | No |
| Short Sale | No |
| RE / Bank Owned | No |
| HOA Fees | 333 |
| Parcel ID | 02434431040000170 |
Room Dimensions
| Master Bedroom | 20.3 x 15.6 |
|---|---|
| Living Room | 17.1 x 15.7 |
| Kitchen | 11.8 x 8.5 |
Listing Details
| Office | Gulfstream Properties |
|---|---|
| mgozzo@gulfstreamfs.com |

