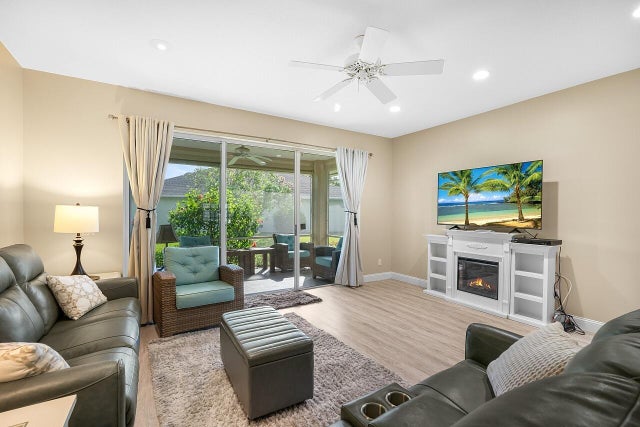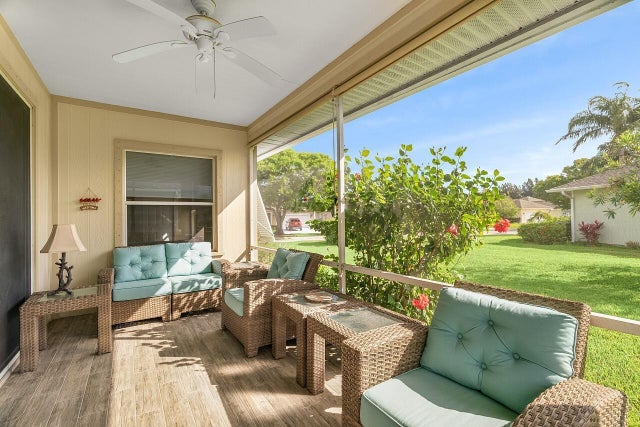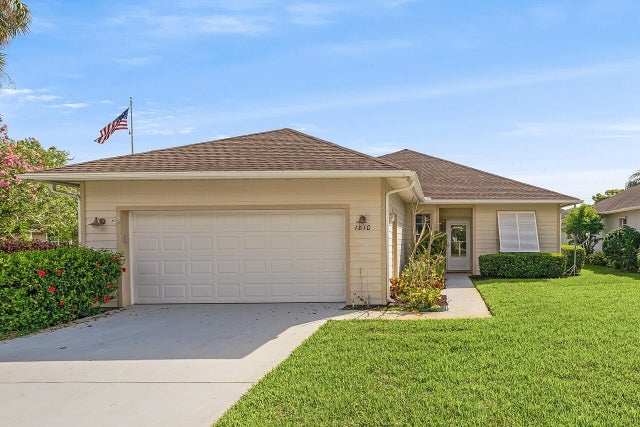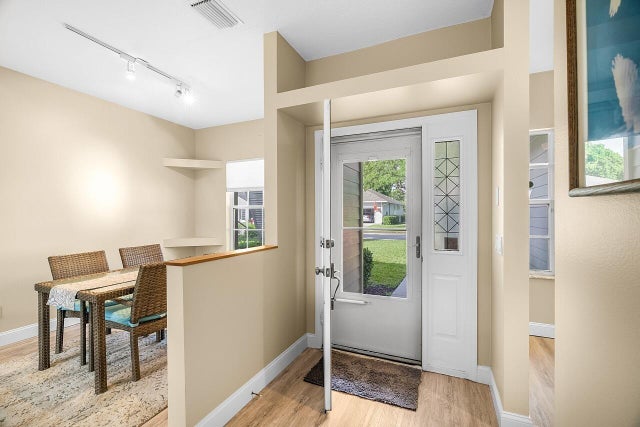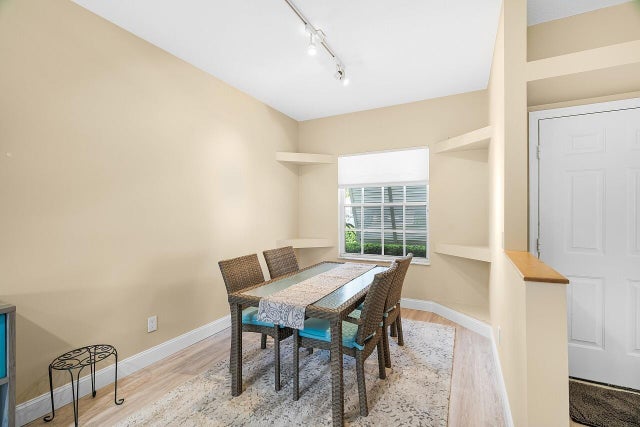About 1810 Hawthorne Drive
MAJOR PRICE REDUCTION! Discover this light, bright and spacious 2-Bed, 2-Bath home nestled in the active, gated community of Garden Grove. Situated on a desirable corner lot, with a view of the lake, gives this home a bit more privacy. Recent upgrades include a 2024 AC, 2021 Hot Water Heater and a 2016 Roof, which will give you peace of mind moving into this relaxing oasis. The interior features luxury vinyl plank flooring throughout which makes this home truly move-in ready! The low HOA includes amenities such as, pool, hot tub, fitness center, tennis, on-site management and much more!
Features of 1810 Hawthorne Drive
| MLS® # | RX-11079512 |
|---|---|
| USD | $275,000 |
| CAD | $386,977 |
| CNY | 元1,959,320 |
| EUR | €239,045 |
| GBP | £210,363 |
| RUB | ₽22,288,365 |
| HOA Fees | $312 |
| Bedrooms | 2 |
| Bathrooms | 2.00 |
| Full Baths | 2 |
| Total Square Footage | 2,000 |
| Living Square Footage | 1,382 |
| Square Footage | Tax Rolls |
| Acres | 0.18 |
| Year Built | 1997 |
| Type | Residential |
| Sub-Type | Single Family Detached |
| Restrictions | Lease OK w/Restrict, No RV, Other |
| Unit Floor | 0 |
| Status | Active |
| HOPA | No Hopa |
| Membership Equity | No |
Community Information
| Address | 1810 Hawthorne Drive |
|---|---|
| Area | 6321 - City of Vero Beach (IR) |
| Subdivision | GARDEN GROVE PRD-PHASE III |
| Development | Garden Grove |
| City | Vero Beach |
| County | Indian River |
| State | FL |
| Zip Code | 32962 |
Amenities
| Amenities | Clubhouse, Exercise Room, Game Room, Library, Manager on Site, Pool, Spa-Hot Tub, Tennis |
|---|---|
| Utilities | Public Sewer, Public Water |
| Parking | 2+ Spaces, Garage - Attached |
| # of Garages | 2 |
| View | Garden, Lake |
| Is Waterfront | No |
| Waterfront | Lake |
| Has Pool | No |
| Pets Allowed | Yes |
| Subdivision Amenities | Clubhouse, Exercise Room, Game Room, Library, Manager on Site, Pool, Spa-Hot Tub, Community Tennis Courts |
| Security | Gate - Unmanned |
Interior
| Interior Features | Ctdrl/Vault Ceilings, Pantry, Roman Tub, Walk-in Closet |
|---|---|
| Appliances | Dishwasher, Dryer, Microwave, Range - Electric, Refrigerator, Washer, Water Heater - Elec |
| Heating | Central, Electric |
| Cooling | Central, Electric |
| Fireplace | No |
| # of Stories | 1 |
| Stories | 1.00 |
| Furnished | Furnished |
| Master Bedroom | Dual Sinks, Mstr Bdrm - Ground, Separate Shower |
Exterior
| Exterior Features | Screened Patio |
|---|---|
| Lot Description | < 1/4 Acre, Corner Lot, East of US-1 |
| Windows | Sliding |
| Roof | Comp Shingle |
| Construction | Block, Concrete |
| Front Exposure | West |
Additional Information
| Date Listed | April 8th, 2025 |
|---|---|
| Days on Market | 210 |
| Zoning | RM-6 |
| Foreclosure | No |
| Short Sale | No |
| RE / Bank Owned | No |
| HOA Fees | 312 |
| Parcel ID | 33403100009000300001.0 |
Room Dimensions
| Master Bedroom | 15 x 13 |
|---|---|
| Bedroom 2 | 13 x 11 |
| Dining Room | 11 x 10 |
| Living Room | 30 x 18 |
| Kitchen | 11 x 10 |
| Patio | 18 x 8 |
Listing Details
| Office | Keller Williams Realty of VB |
|---|---|
| thesouthfloridabroker@gmail.com |

