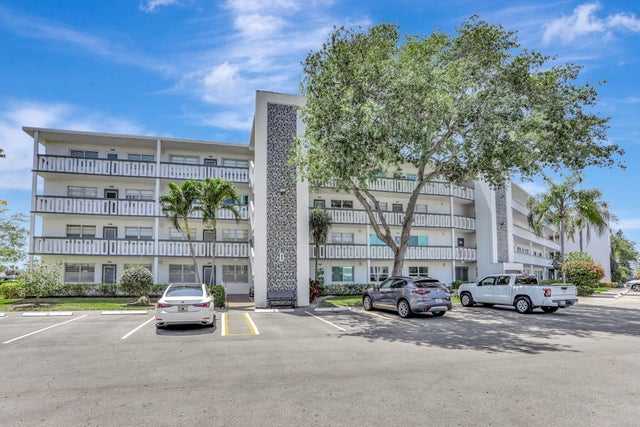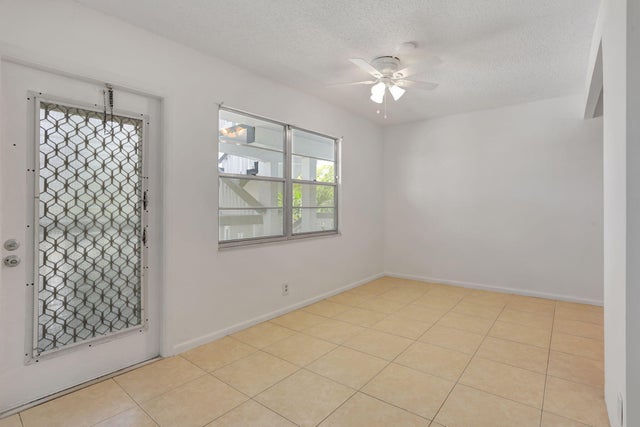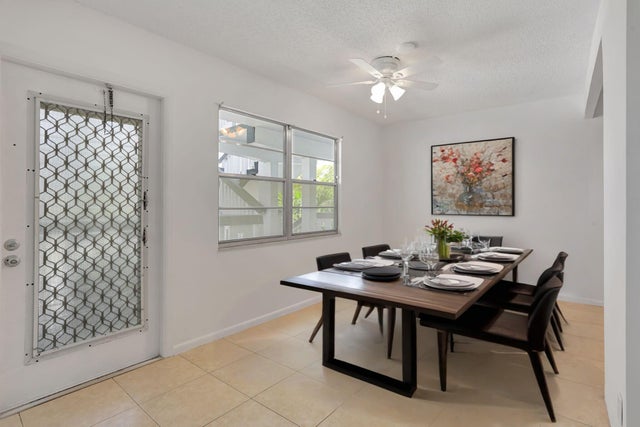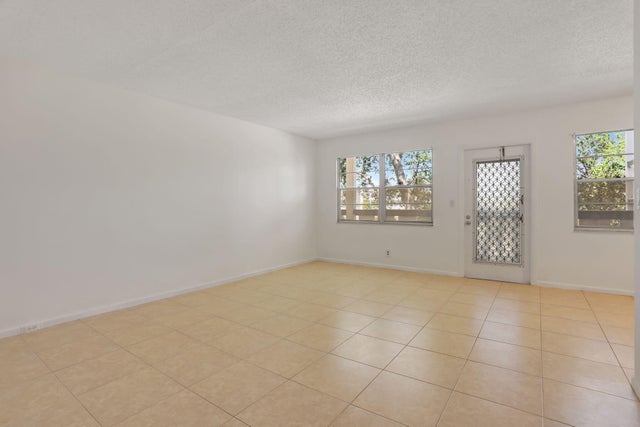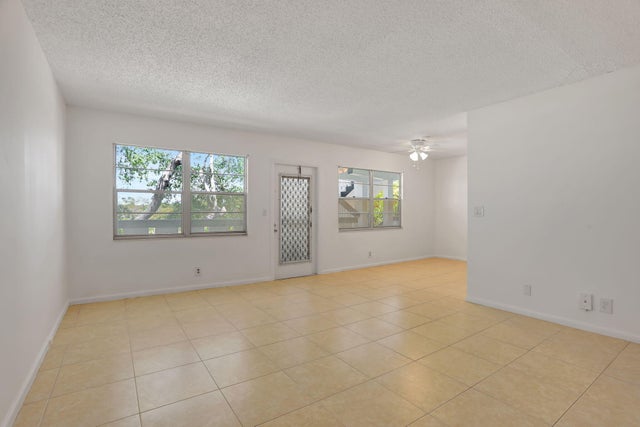About 3034 Oakridge D
Discover refined 55+ living in this rare and spacious 2-bedroom, 2-bathroom condo, perfectly situated in the highly desirable Century Village Deerfield Beach. This residence showcases one of the community's most sought-after floor plans, freshly painted with tasteful updates, no carpet, and a bright Florida room ideal for relaxation. Enjoy the convenience of being just steps from the laundry facilities and your own private storage. Oakridge D is a pristine elevator building, distinguished by its strong financials and well-maintained grounds, offering peace of mind and an exceptional lifestyle.
Features of 3034 Oakridge D
| MLS® # | RX-11079810 |
|---|---|
| USD | $170,000 |
| CAD | $238,877 |
| CNY | 元1,211,267 |
| EUR | €145,789 |
| GBP | £126,415 |
| RUB | ₽13,684,932 |
| HOA Fees | $609 |
| Bedrooms | 2 |
| Bathrooms | 2.00 |
| Full Baths | 2 |
| Total Square Footage | 1,000 |
| Living Square Footage | 1,000 |
| Square Footage | Tax Rolls |
| Acres | 0.00 |
| Year Built | 1977 |
| Type | Residential |
| Sub-Type | Condo or Coop |
| Unit Floor | 3 |
| Status | Active |
| HOPA | Yes-Verified |
| Membership Equity | No |
Community Information
| Address | 3034 Oakridge D |
|---|---|
| Area | 3415 |
| Subdivision | Century Village |
| City | Deerfield Beach |
| County | Broward |
| State | FL |
| Zip Code | 33442 |
Amenities
| Amenities | Cafe/Restaurant, Clubhouse, Elevator, Extra Storage, Exercise Room, Library, Pickleball, Pool, Sauna, Tennis, Common Laundry, Shuffleboard, Trash Chute, Billiards, Courtesy Bus, Internet Included, Indoor Pool |
|---|---|
| Utilities | Cable, Public Sewer, Public Water |
| Parking | Assigned, Guest |
| View | Garden |
| Is Waterfront | No |
| Waterfront | None |
| Has Pool | No |
| Boat Services | No Wake Zone |
| Pets Allowed | Restricted |
| Subdivision Amenities | Cafe/Restaurant, Clubhouse, Elevator, Extra Storage, Exercise Room, Library, Pickleball, Pool, Sauna, Community Tennis Courts, Common Laundry, Shuffleboard, Trash Chute, Billiards, Courtesy Bus, Internet Included, Indoor Pool |
| Security | Gate - Manned, Security Patrol |
Interior
| Interior Features | Entry Lvl Lvng Area, Walk-in Closet |
|---|---|
| Appliances | Dishwasher, Disposal, Microwave, Range - Electric, Refrigerator, Smoke Detector, Water Heater - Elec |
| Heating | Central |
| Cooling | Central |
| Fireplace | No |
| # of Stories | 4 |
| Stories | 4.00 |
| Furnished | Unfurnished |
| Master Bedroom | None |
Exterior
| Exterior Features | Screened Balcony |
|---|---|
| Roof | Mixed |
| Construction | Block, CBS, Brick |
| Front Exposure | North |
Additional Information
| Date Listed | April 9th, 2025 |
|---|---|
| Days on Market | 190 |
| Zoning | RM-15 |
| Foreclosure | No |
| Short Sale | No |
| RE / Bank Owned | No |
| HOA Fees | 609 |
| Parcel ID | 484203b90460 |
Room Dimensions
| Master Bedroom | 40 x 20 |
|---|---|
| Living Room | 60 x 30 |
| Kitchen | 20 x 10 |
Listing Details
| Office | One Sotheby's International Realty |
|---|---|
| mls@onesothebysrealty.com |

