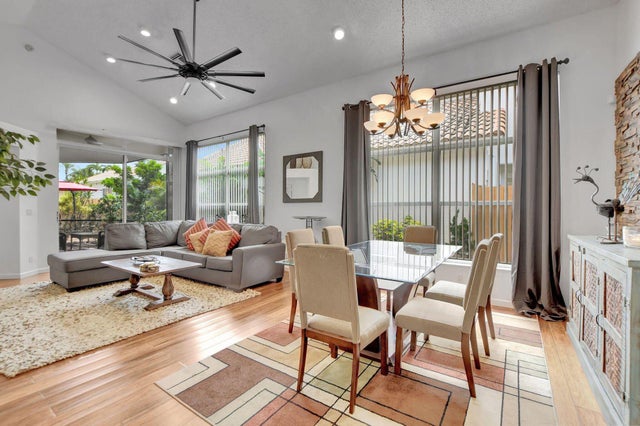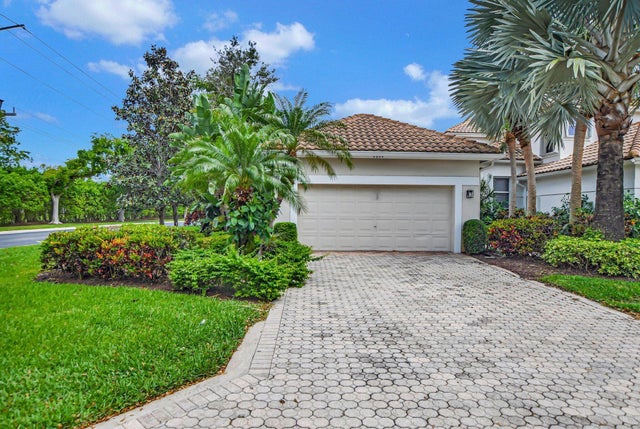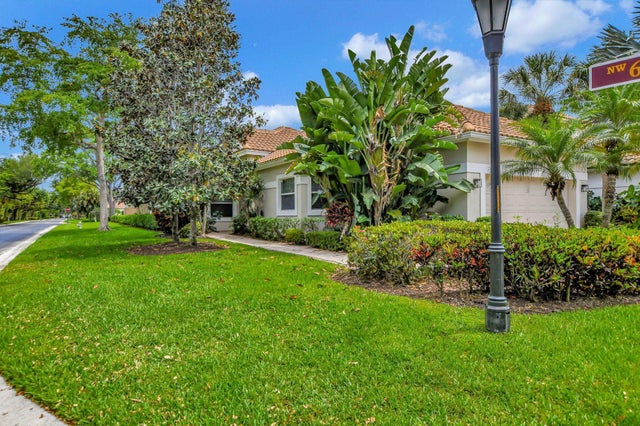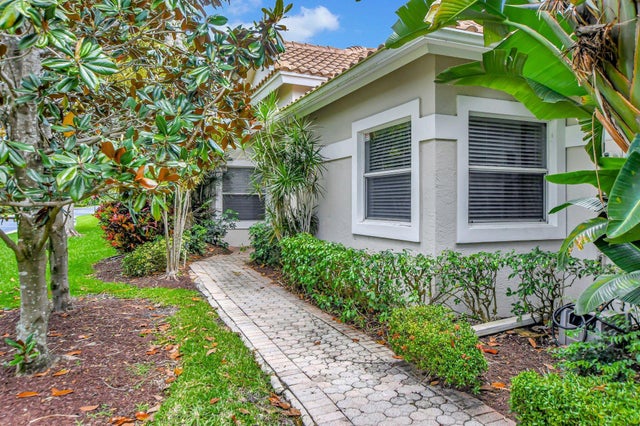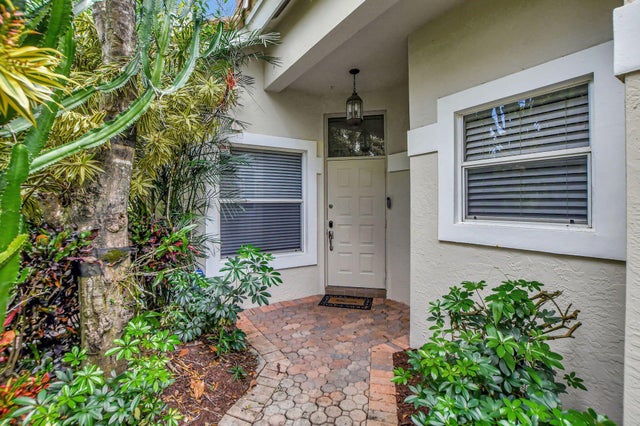About 6694 Nw 26th Way
Located in the Banyans, with 3 beds, and 2 baths, this ideally laid out residence has the perfect flow for everyday living and entertaining. Tenants prepare to immerse themselves in the many thoughtful features this home has to offer that include vaulted ceilings, freshly painted walls, modern furnishings, new bedroom floors, and new window treatments. The living space continues outside on the large screened in patio, that's completely private and adds to the appeal of the home. The Banyans heated community pool & hot tub is just a quick walk or bike ride away.
Features of 6694 Nw 26th Way
| MLS® # | RX-11080393 |
|---|---|
| USD | $425,000 |
| CAD | $595,786 |
| CNY | 元3,023,777 |
| EUR | €365,717 |
| GBP | £318,292 |
| RUB | ₽34,330,523 |
| HOA Fees | $603 |
| Bedrooms | 3 |
| Bathrooms | 2.00 |
| Full Baths | 2 |
| Total Square Footage | 2,219 |
| Living Square Footage | 1,629 |
| Square Footage | Tax Rolls |
| Acres | 0.14 |
| Year Built | 1990 |
| Type | Residential |
| Sub-Type | Single Family Detached |
| Restrictions | Buyer Approval, Comercial Vehicles Prohibited, Tenant Approval, No Lease 1st Year, No Motorcycle, No RV |
| Unit Floor | 0 |
| Status | Active |
| HOPA | No Hopa |
| Membership Equity | Yes |
Community Information
| Address | 6694 Nw 26th Way |
|---|---|
| Area | 4560 |
| Subdivision | Banyans |
| Development | Broken Sound |
| City | Boca Raton |
| County | Palm Beach |
| State | FL |
| Zip Code | 33496 |
Amenities
| Amenities | Bocce Ball, Clubhouse, Exercise Room, Pickleball, Playground, Pool, Sauna, Sidewalks, Street Lights, Tennis, Golf Course, Basketball, Game Room, Spa-Hot Tub, Billiards, Putting Green, Cafe/Restaurant |
|---|---|
| Utilities | 3-Phase Electric, Public Sewer, Public Water |
| Parking | 2+ Spaces, Driveway, Garage - Attached |
| # of Garages | 2 |
| View | Garden |
| Is Waterfront | No |
| Waterfront | None |
| Has Pool | No |
| Pets Allowed | Yes |
| Subdivision Amenities | Bocce Ball, Clubhouse, Exercise Room, Pickleball, Playground, Pool, Sauna, Sidewalks, Street Lights, Community Tennis Courts, Golf Course Community, Basketball, Game Room, Spa-Hot Tub, Billiards, Putting Green, Cafe/Restaurant |
| Security | Burglar Alarm, Gate - Manned, Security Patrol |
Interior
| Interior Features | Entry Lvl Lvng Area, Split Bedroom, Volume Ceiling, Walk-in Closet, Sky Light(s) |
|---|---|
| Appliances | Auto Garage Open, Dishwasher, Disposal, Dryer, Microwave, Range - Electric, Refrigerator, Smoke Detector, Washer, Water Heater - Elec, Freezer |
| Heating | Central, Electric |
| Cooling | Ceiling Fan, Central, Electric |
| Fireplace | No |
| # of Stories | 1 |
| Stories | 1.00 |
| Furnished | Unfurnished |
| Master Bedroom | Dual Sinks, Mstr Bdrm - Ground, Separate Shower |
Exterior
| Exterior Features | Auto Sprinkler, Covered Patio, Open Patio, Zoned Sprinkler |
|---|---|
| Lot Description | < 1/4 Acre, West of US-1, Zero Lot |
| Roof | S-Tile |
| Construction | CBS, Concrete, Frame/Stucco |
| Front Exposure | West |
School Information
| Elementary | Calusa Elementary School |
|---|---|
| Middle | Omni Middle School |
| High | Spanish River Community High School |
Additional Information
| Date Listed | April 10th, 2025 |
|---|---|
| Days on Market | 185 |
| Zoning | RE1(ci |
| Foreclosure | No |
| Short Sale | No |
| RE / Bank Owned | No |
| HOA Fees | 603.33 |
| Parcel ID | 06424702210000210 |
Room Dimensions
| Master Bedroom | 16 x 13 |
|---|---|
| Living Room | 22 x 13 |
| Kitchen | 12 x 9 |
Listing Details
| Office | Compass Florida LLC |
|---|---|
| brokerfl@compass.com |

