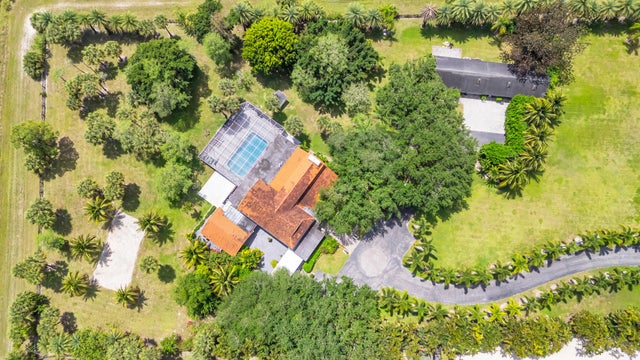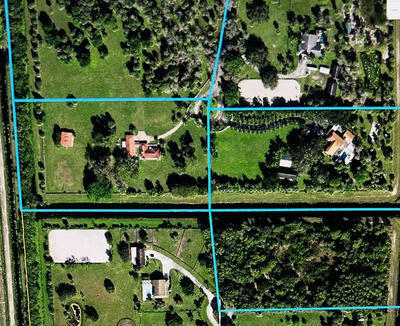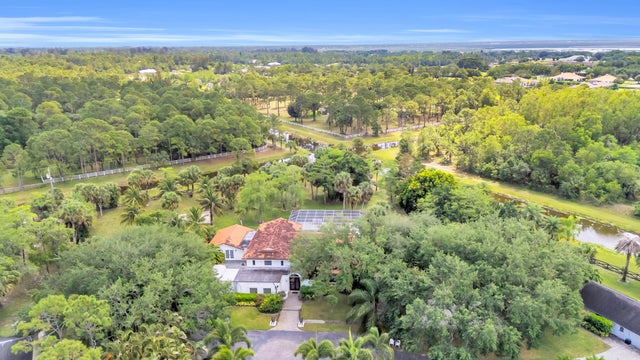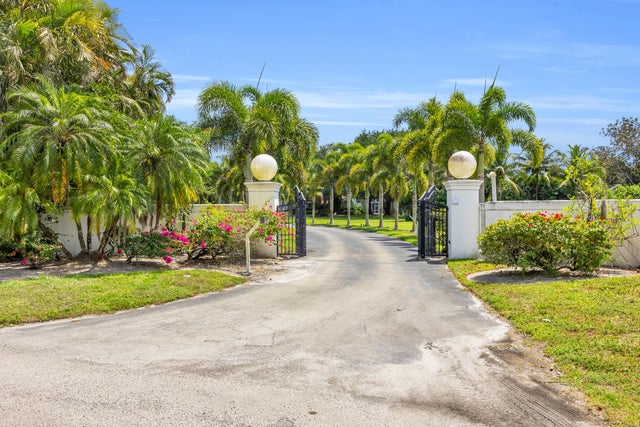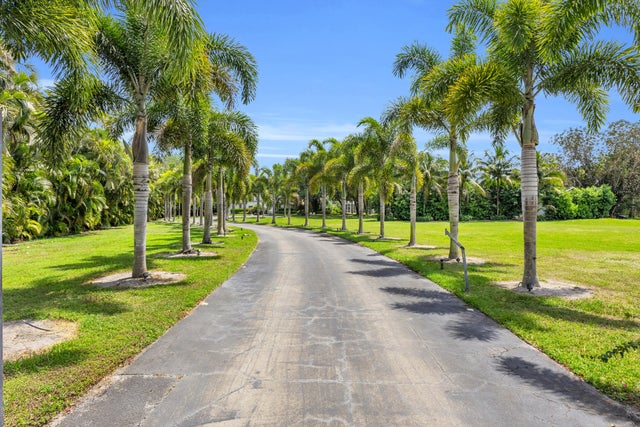About 1030 Arabian Drive
An exclusive opportunity to own 3 separate lots with two homes totaling 15 acres, each Lot is 5 acres in the luxurious equestrian community of Fox Trail located in Loxahatchee, north of Wellington and appprox. 17 miles of West Palm Beach. This private, serene community features high end equestrian estates suitable for the most discerning of tastes with equestrian amenities including 29 miles of horsetrails, canals and vistas. This is a haven that has been kept secret. This one of a kind Equestrian Estate is located on the end of a cul de sac making it private, pristine and secure. The main home resides on 5.12 gated acre parcel with 5 bedrooms, 6 baths, Screened pool, a large guest house and stables. Just build your ring and you are ready to go!
Features of 1030 Arabian Drive
| MLS® # | RX-11080428 |
|---|---|
| USD | $5,150,000 |
| CAD | $7,232,403 |
| CNY | 元36,700,960 |
| EUR | €4,431,936 |
| GBP | £3,857,067 |
| RUB | ₽405,557,350 |
| HOA Fees | $77 |
| Bedrooms | 4 |
| Bathrooms | 6.00 |
| Full Baths | 4 |
| Half Baths | 2 |
| Total Square Footage | 8,296 |
| Living Square Footage | 6,000 |
| Square Footage | Tax Rolls |
| Acres | 5.12 |
| Year Built | 1979 |
| Type | Residential |
| Sub-Type | Single Family Detached |
| Restrictions | None |
| Style | Ranch, Coach House |
| Unit Floor | 0 |
| Status | Active |
| HOPA | No Hopa |
| Membership Equity | No |
Community Information
| Address | 1030 Arabian Drive |
|---|---|
| Area | 5590 |
| Subdivision | FOX TRAIL |
| City | Loxahatchee |
| County | Palm Beach |
| State | FL |
| Zip Code | 33470 |
Amenities
| Amenities | Horses Permitted, Fitness Trail |
|---|---|
| Utilities | 3-Phase Electric, Public Sewer, Septic |
| Parking | 2+ Spaces, Driveway, Garage - Attached, Guest |
| # of Garages | 2 |
| View | Canal, Garden |
| Is Waterfront | Yes |
| Waterfront | Canal Width 1 - 80 |
| Has Pool | Yes |
| Pool | Inground |
| Pets Allowed | Yes |
| Subdivision Amenities | Horses Permitted, Fitness Trail |
| Security | Burglar Alarm, Gate - Unmanned, Security Light |
| Guest House | Yes |
Interior
| Interior Features | Bar, Foyer, Cook Island, Laundry Tub, Pantry, Roman Tub, Split Bedroom, Walk-in Closet, Ctdrl/Vault Ceilings, Fireplace(s), Built-in Shelves, Closet Cabinets, Custom Mirror, Upstairs Living Area, Decorative Fireplace |
|---|---|
| Appliances | Cooktop, Dishwasher, Dryer, Ice Maker, Microwave, Range - Electric, Refrigerator, Wall Oven, Washer, Freezer |
| Heating | Central, Electric |
| Cooling | Ceiling Fan, Central |
| Fireplace | Yes |
| # of Stories | 2 |
| Stories | 2.00 |
| Furnished | Furniture Negotiable, Unfurnished |
| Master Bedroom | Mstr Bdrm - Ground, Mstr Bdrm - Sitting, Mstr Bdrm - Upstairs, Separate Shower, Separate Tub |
Exterior
| Exterior Features | Auto Sprinkler, Well Sprinkler, Screen Porch |
|---|---|
| Lot Description | 10 to <25 Acres |
| Windows | Bay Window |
| Roof | S-Tile |
| Construction | CBS, Woodside |
| Front Exposure | West |
Additional Information
| Date Listed | April 10th, 2025 |
|---|---|
| Days on Market | 187 |
| Zoning | AR |
| Foreclosure | No |
| Short Sale | No |
| RE / Bank Owned | No |
| HOA Fees | 77 |
| Parcel ID | 00404326010160040 |
Room Dimensions
| Master Bedroom | 16 x 23 |
|---|---|
| Living Room | 40 x 40 |
| Kitchen | 12 x 22 |
Listing Details
| Office | Kathleen Gannon Realty |
|---|---|
| kathleengannon@me.com |

