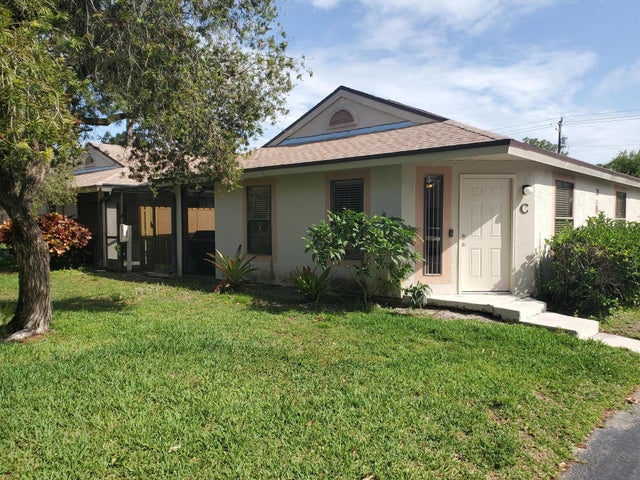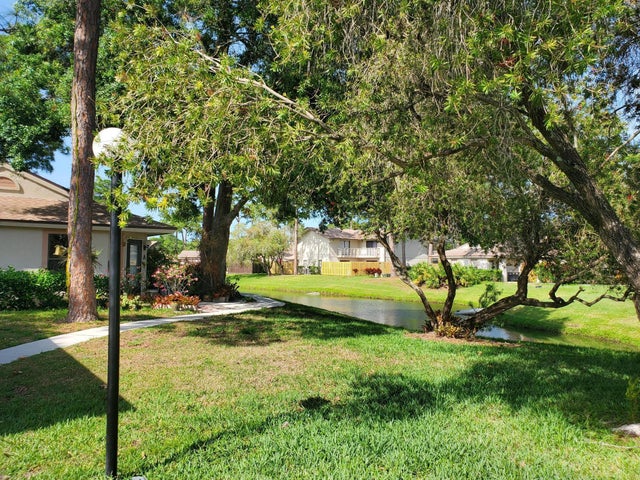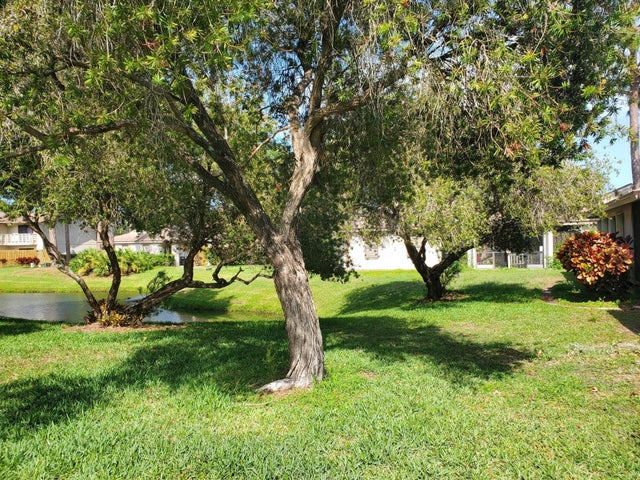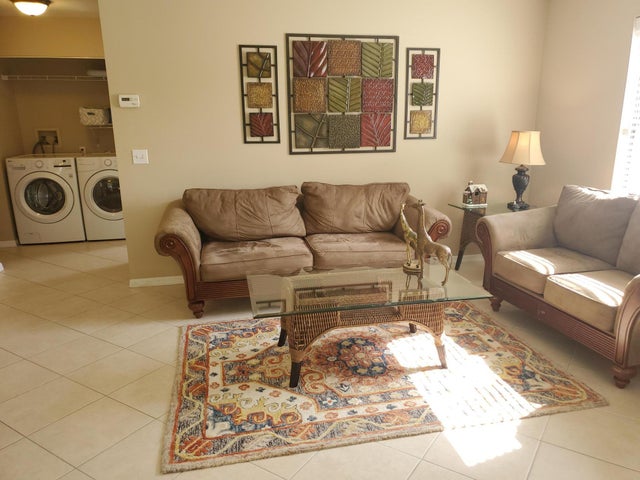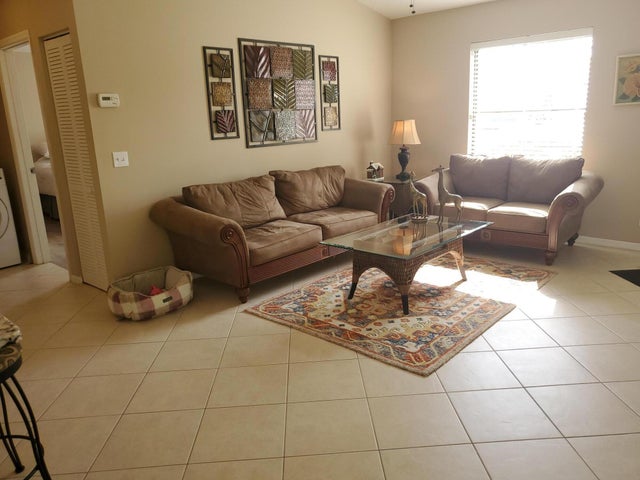About 2831 Stoneway Lane #c
Beautiful 2/2 townhome in the desirable Surrey Woods community. Fully furnished to include a grill and wall mounted large TV! Newer washer/dryer. New granite counter tops, new sink. Roof only 3 years old and maintained/replaced by the HOA. Gated for security, with pool and tennis courts. This unit is in the back and very quiet. No traffic and dedicated parking plenty of parking for guests. Rental potential of approximately $2000 per month and very near Lawnwood Hospital and Indian River State College. Minutes from the fabulous beaches, downtown, restaurants, shopping and medical facilities. Also minutes from I95 and the Turnpike.
Features of 2831 Stoneway Lane #c
| MLS® # | RX-11080476 |
|---|---|
| USD | $179,000 |
| CAD | $251,533 |
| CNY | 元1,274,408 |
| EUR | €154,073 |
| GBP | £133,752 |
| RUB | ₽14,561,775 |
| HOA Fees | $390 |
| Bedrooms | 2 |
| Bathrooms | 2.00 |
| Full Baths | 2 |
| Total Square Footage | 1,178 |
| Living Square Footage | 1,005 |
| Square Footage | Tax Rolls |
| Acres | 0.03 |
| Year Built | 1991 |
| Type | Residential |
| Sub-Type | Townhouse / Villa / Row |
| Restrictions | Tenant Approval, Interview Required, Lease OK |
| Style | Contemporary |
| Unit Floor | 0 |
| Status | Active |
| HOPA | No Hopa |
| Membership Equity | No |
Community Information
| Address | 2831 Stoneway Lane #c |
|---|---|
| Area | 7090 |
| Subdivision | Surrey Woods |
| Development | Stones Throw Townhomes |
| City | Fort Pierce |
| County | St. Lucie |
| State | FL |
| Zip Code | 34982 |
Amenities
| Amenities | Pool, Tennis |
|---|---|
| Utilities | 3-Phase Electric, Public Sewer, Public Water |
| Parking | Assigned |
| View | Lake |
| Is Waterfront | Yes |
| Waterfront | Lake |
| Has Pool | No |
| Pets Allowed | Yes |
| Unit | Corner |
| Subdivision Amenities | Pool, Community Tennis Courts |
| Security | Gate - Unmanned |
| Guest House | No |
Interior
| Interior Features | None |
|---|---|
| Appliances | Dishwasher, Dryer, Microwave, Range - Electric, Refrigerator, Washer, Water Heater - Elec |
| Heating | Central |
| Cooling | Central |
| Fireplace | No |
| # of Stories | 1 |
| Stories | 1.00 |
| Furnished | Furnished |
| Master Bedroom | Combo Tub/Shower |
Exterior
| Exterior Features | Screened Patio |
|---|---|
| Lot Description | < 1/4 Acre |
| Roof | Comp Shingle |
| Construction | Frame/Stucco, Block |
| Front Exposure | West |
Additional Information
| Date Listed | April 11th, 2025 |
|---|---|
| Days on Market | 192 |
| Zoning | Planned Dev |
| Foreclosure | No |
| Short Sale | No |
| RE / Bank Owned | No |
| HOA Fees | 390 |
| Parcel ID | 242170601110007 |
Room Dimensions
| Master Bedroom | 14 x 14 |
|---|---|
| Bedroom 2 | 12 x 11 |
| Living Room | 22 x 15 |
| Kitchen | 14 x 8 |
Listing Details
| Office | Stephenson Realty, LLC. |
|---|---|
| haley.stephenson22@gmail.com |

