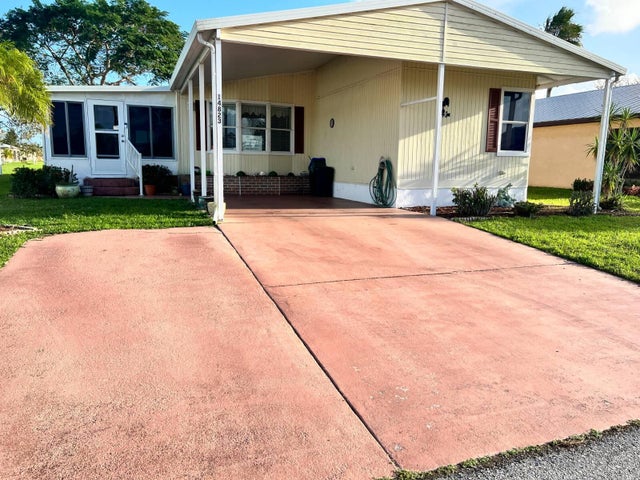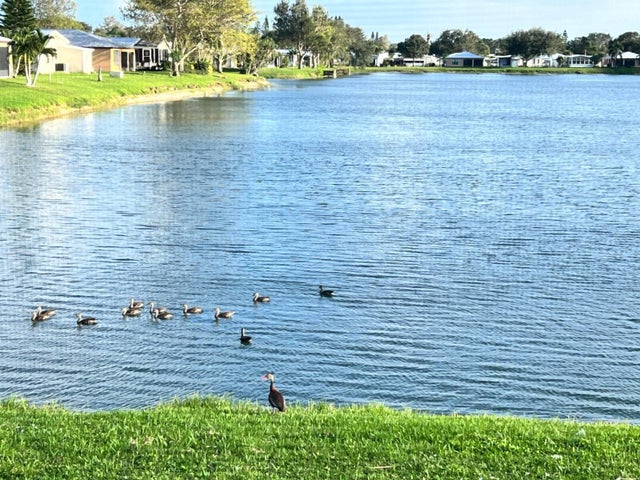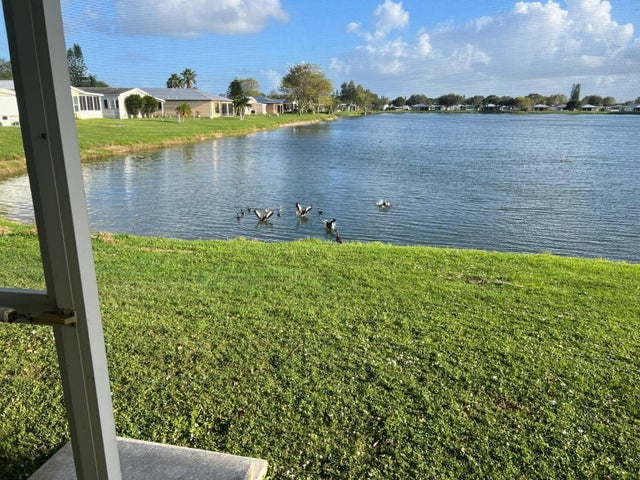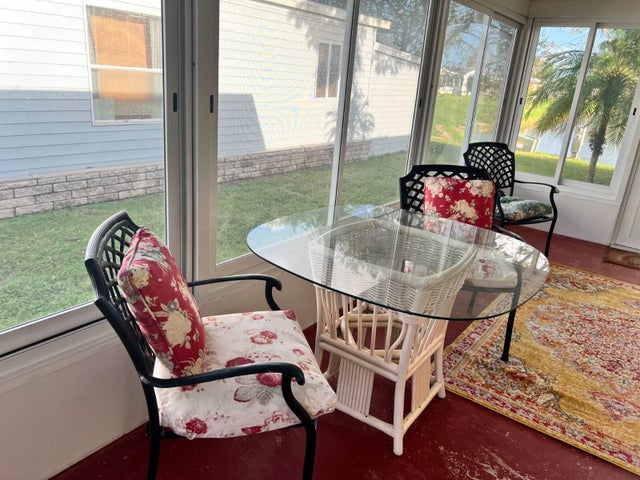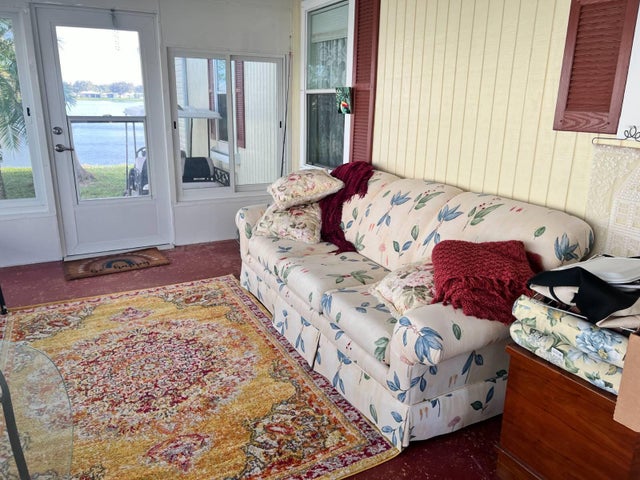About 14823 Tucan Street
2/2 Home of Merritt Over looks Lake in Front and back .This is a very nice home large, all granite counter tops in the kitchen lots of kitchen cabinets, Kitchen is open to dining room and part of living room. Guest room is to the front of the home and guest bath is in the hallway by the guest room and laundry room. Main bedroom is to the back of the home with its ensuite walk in shower. You have a large living room with a and large family room that overlooks the lake in the back, where you go out the side of family room to a screen porch. You come in the form to the large enclosed Florida room that looks to the back lake and front lake. Newer Metal roof 12/2022 hot water heater 2022 new enclosed Fl room 2022 and screen porch in the back 2023 A/C 2012. This home is priced to sell.
Features of 14823 Tucan Street
| MLS® # | RX-11080513 |
|---|---|
| USD | $56,900 |
| CAD | $79,760 |
| CNY | 元405,413 |
| EUR | €48,963 |
| GBP | £42,614 |
| RUB | ₽4,624,195 |
| Bedrooms | 2 |
| Bathrooms | 2.00 |
| Full Baths | 2 |
| Total Square Footage | 1,400 |
| Living Square Footage | 1,400 |
| Square Footage | Other |
| Acres | 0.00 |
| Year Built | 1994 |
| Type | Residential |
| Sub-Type | Mobile/Manufactured |
| Style | Ranch |
| Unit Floor | 0 |
| Status | Active |
| HOPA | Yes-Verified |
| Membership Equity | No |
Community Information
| Address | 14823 Tucan Street |
|---|---|
| Area | 7040 |
| Subdivision | Spanish Lakes Fairways |
| City | Fort Pierce |
| County | St. Lucie |
| State | FL |
| Zip Code | 34951 |
Amenities
| Amenities | Billiards, Bocce Ball, Clubhouse, Common Laundry, Exercise Room, Golf Course, Manager on Site, Pickleball, Pool, Shuffleboard, Tennis, Putting Green, Dog Park |
|---|---|
| Utilities | Cable, 3-Phase Electric, Public Sewer, Public Water, Water Available |
| Parking Spaces | 1 |
| Parking | 2+ Spaces, Carport - Attached |
| View | Pond |
| Is Waterfront | Yes |
| Waterfront | Pond |
| Has Pool | No |
| Pets Allowed | Yes |
| Subdivision Amenities | Billiards, Bocce Ball, Clubhouse, Common Laundry, Exercise Room, Golf Course Community, Manager on Site, Pickleball, Pool, Shuffleboard, Community Tennis Courts, Putting Green, Dog Park |
| Security | Security Sys-Owned |
Interior
| Interior Features | Entry Lvl Lvng Area, Split Bedroom, Walk-in Closet |
|---|---|
| Appliances | Dishwasher, Dryer, Microwave, Range - Electric, Refrigerator, Washer, Water Heater - Elec |
| Heating | Central, Electric |
| Cooling | Ceiling Fan, Central, Electric |
| Fireplace | No |
| # of Stories | 1 |
| Stories | 1.00 |
| Furnished | Furnished |
| Master Bedroom | Separate Shower |
Exterior
| Exterior Features | Covered Patio, Shutters |
|---|---|
| Lot Description | West of US-1 |
| Windows | Blinds, Drapes, Single Hung Metal, Bay Window |
| Roof | Metal |
| Construction | Manufactured, Woodside |
| Front Exposure | North |
Additional Information
| Date Listed | April 11th, 2025 |
|---|---|
| Days on Market | 183 |
| Zoning | Residential |
| Foreclosure | No |
| Short Sale | No |
| RE / Bank Owned | No |
| Parcel ID | 0000000000000000000000000 |
Room Dimensions
| Master Bedroom | 12 x 12 |
|---|---|
| Living Room | 12 x 12 |
| Kitchen | 12 x 12 |
Listing Details
| Office | Canedo Realty |
|---|---|
| joanne@canedorealty.com |

