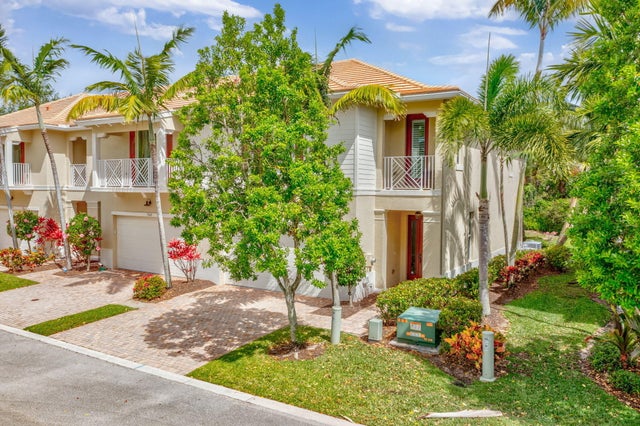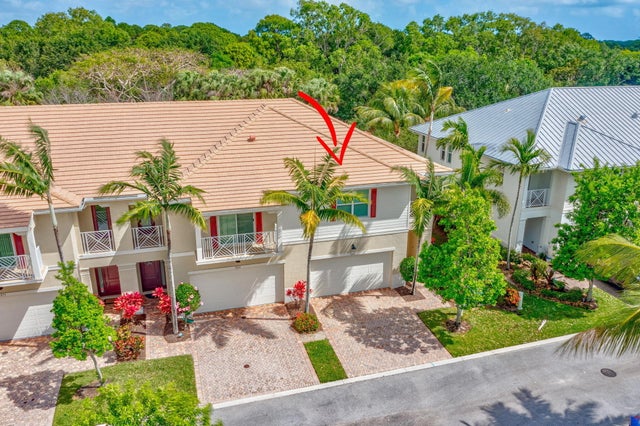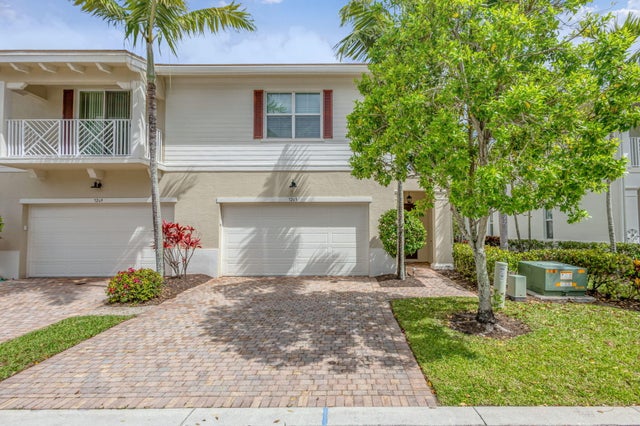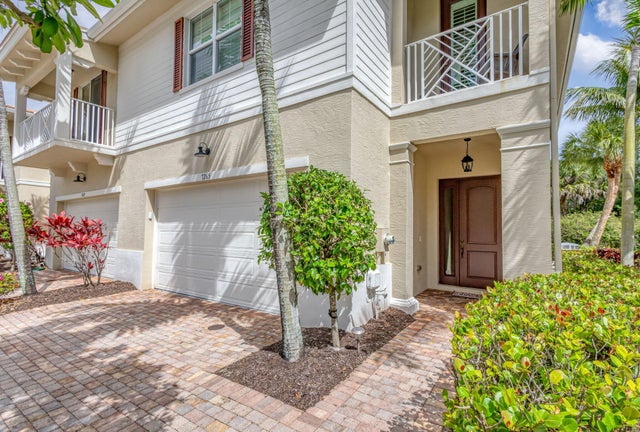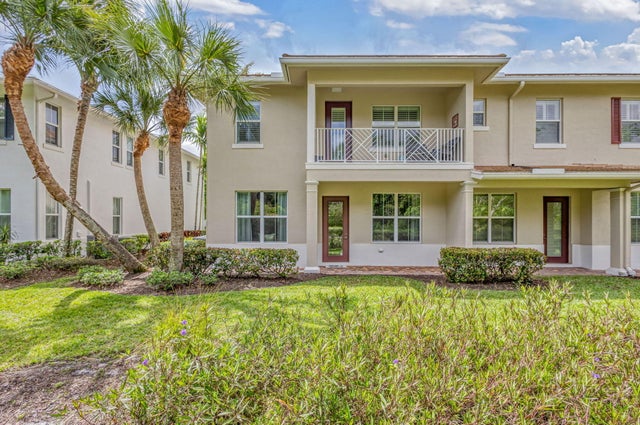About 7265 Oxford Court
Discover the perfect blend of privacy, convenience, and comfort in this sought-after corner townhome in the gated community of Hampton Cay. Set in one of the most desirable spots in the neighborhood, this end-unit offers extra windows for natural light and backs to a peaceful green space that feels like a private backyard retreat.The open floor plan features a kitchen with breakfast bar and built-in storage banquette, hardwood floors, custom crown molding, and plantation shutters. With 3 bedrooms, 2.5 baths, two balconies, and a two-car garage, this home has been meticulously maintained--barely lived in and used only seasonally. Includes a new hot water heater, newer AC, and is a short walk to the pool, clubhouse, and fitness center.
Features of 7265 Oxford Court
| MLS® # | RX-11080605 |
|---|---|
| USD | $689,000 |
| CAD | $964,510 |
| CNY | 元4,901,477 |
| EUR | €595,029 |
| GBP | £523,699 |
| RUB | ₽55,191,518 |
| HOA Fees | $449 |
| Bedrooms | 3 |
| Bathrooms | 3.00 |
| Full Baths | 2 |
| Half Baths | 1 |
| Total Square Footage | 2,817 |
| Living Square Footage | 2,138 |
| Square Footage | Tax Rolls |
| Acres | 0.04 |
| Year Built | 2014 |
| Type | Residential |
| Sub-Type | Townhouse / Villa / Row |
| Restrictions | Buyer Approval, Lease OK w/Restrict, No Boat, No Lease First 2 Years, No RV, Tenant Approval |
| Style | Contemporary, Townhouse |
| Unit Floor | 0 |
| Status | Active Under Contract |
| HOPA | No Hopa |
| Membership Equity | No |
Community Information
| Address | 7265 Oxford Court |
|---|---|
| Area | 5310 |
| Subdivision | SOUTHAMPTON |
| City | Palm Beach Gardens |
| County | Palm Beach |
| State | FL |
| Zip Code | 33418 |
Amenities
| Amenities | Clubhouse, Community Room, Exercise Room, Game Room, Manager on Site, Picnic Area, Pool, Sidewalks |
|---|---|
| Utilities | Cable, 3-Phase Electric, Public Sewer, Public Water |
| Parking | 2+ Spaces, Driveway, Garage - Attached |
| # of Garages | 2 |
| View | Garden, Preserve |
| Is Waterfront | No |
| Waterfront | None |
| Has Pool | No |
| Pets Allowed | Yes |
| Unit | Corner |
| Subdivision Amenities | Clubhouse, Community Room, Exercise Room, Game Room, Manager on Site, Picnic Area, Pool, Sidewalks |
| Security | Gate - Manned |
Interior
| Interior Features | Built-in Shelves, Ctdrl/Vault Ceilings, Entry Lvl Lvng Area, Fire Sprinkler, Foyer, Cook Island, Laundry Tub, Pantry, Walk-in Closet |
|---|---|
| Appliances | Auto Garage Open, Dishwasher, Dryer, Ice Maker, Microwave, Range - Electric, Refrigerator, Smoke Detector, Wall Oven, Washer, Water Heater - Elec |
| Heating | Central, Electric |
| Cooling | Ceiling Fan, Central, Electric |
| Fireplace | No |
| # of Stories | 2 |
| Stories | 2.00 |
| Furnished | Furniture Negotiable |
| Master Bedroom | Dual Sinks, Mstr Bdrm - Upstairs, Separate Shower, Separate Tub, Spa Tub & Shower |
Exterior
| Exterior Features | Auto Sprinkler, Covered Balcony, Covered Patio, Custom Lighting, Open Balcony, Open Porch |
|---|---|
| Lot Description | < 1/4 Acre, Paved Road, Private Road, Treed Lot |
| Windows | Impact Glass, Plantation Shutters |
| Roof | S-Tile |
| Construction | CBS, Concrete |
| Front Exposure | South |
School Information
| Elementary | Timber Trace Elementary School |
|---|---|
| Middle | Watson B. Duncan Middle School |
| High | Palm Beach Gardens High School |
Additional Information
| Date Listed | April 11th, 2025 |
|---|---|
| Days on Market | 202 |
| Zoning | RM(cit |
| Foreclosure | No |
| Short Sale | No |
| RE / Bank Owned | No |
| HOA Fees | 449 |
| Parcel ID | 52424202090001740 |
Room Dimensions
| Master Bedroom | 16.8 x 15.8 |
|---|---|
| Bedroom 2 | 14.5 x 11.11 |
| Bedroom 3 | 119 x 11.8 |
| Living Room | 18.9 x 15.1 |
| Kitchen | 12.9 x 10.1 |
Listing Details
| Office | Douglas Elliman (Jupiter) |
|---|---|
| don.langdon@elliman.com |

