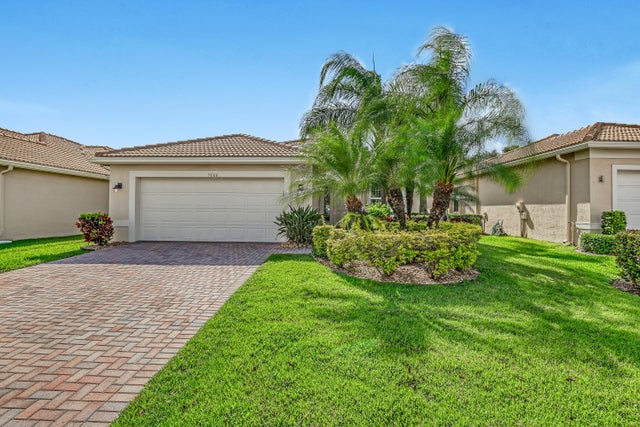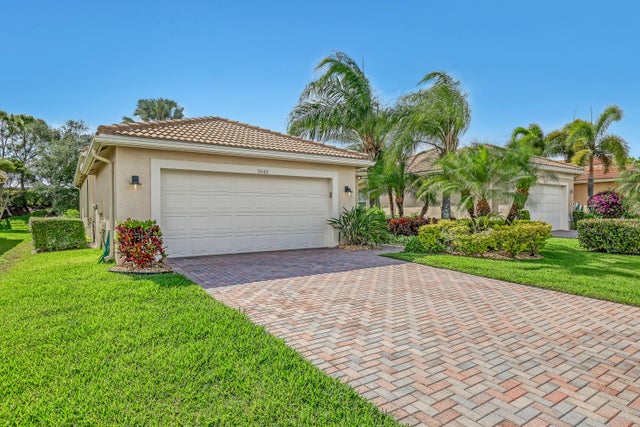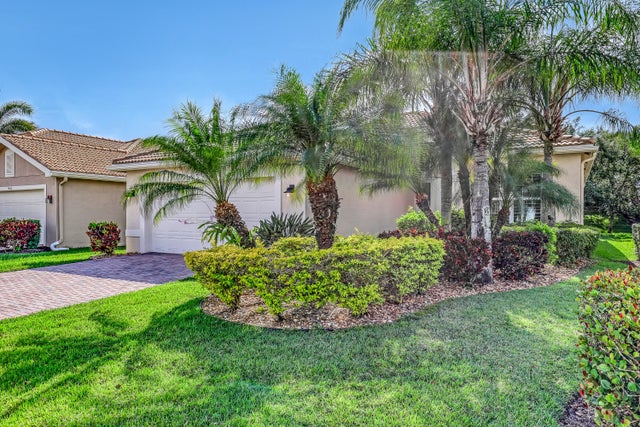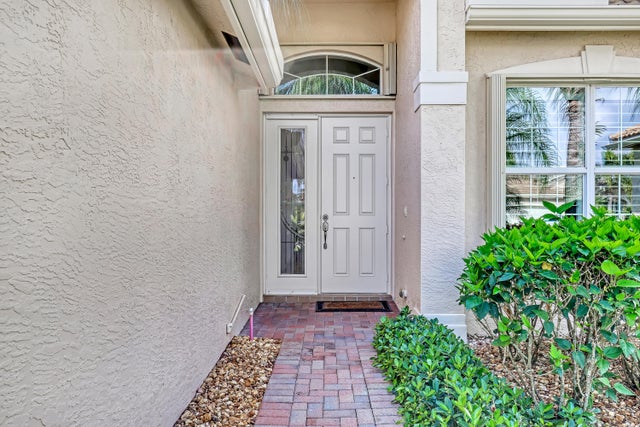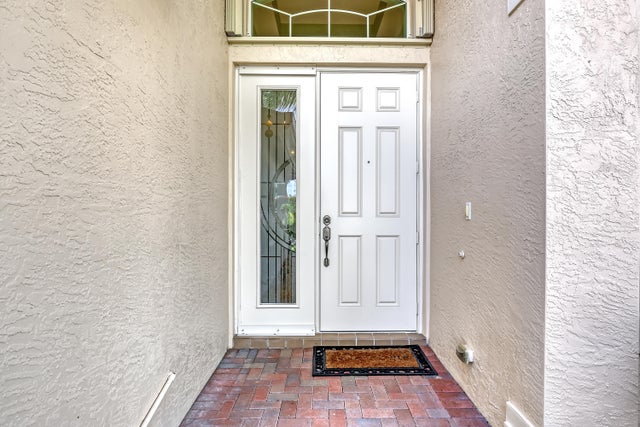About 9068 Clearhill Road
Step into this light-filled, beautifully upgraded home featuring a bright, open floor plan that's both elegant and welcoming. Thoughtfully designed with high-end finishes, the interior boasts plantation shutters on every window, stylish diagonal tile throughout the main living areas, and a gourmet kitchen equipped with granite countertops, a stone backsplash, stainless steel appliances, and extended cabinetry for extra storage. The spacious great room flows seamlessly to the expansive 25x20 covered and screened loggia and patio--perfect for indoor-outdoor living. Full accordion hurricane shutters offer added peace of mind. The luxurious primary suite includes two walk-in closets, dual sinks, & a separate walk-in shower. A versatile den provides the option to convert into a third bedroom...Valencia Reserve is an extremely active 55+ community Clubhouse offered; restaurant, pools, tennis, fitness center, pickleball, clubs, card rooms & much more!HOA Fee includes lawn care, alarm monitoring, phone, cable and internet.
Features of 9068 Clearhill Road
| MLS® # | RX-11080667 |
|---|---|
| USD | $563,900 |
| CAD | $790,898 |
| CNY | 元4,018,943 |
| EUR | €483,702 |
| GBP | £421,655 |
| RUB | ₽45,917,136 |
| HOA Fees | $752 |
| Bedrooms | 3 |
| Bathrooms | 2.00 |
| Full Baths | 2 |
| Total Square Footage | 2,352 |
| Living Square Footage | 1,782 |
| Square Footage | Developer |
| Acres | 0.00 |
| Year Built | 2013 |
| Type | Residential |
| Sub-Type | Single Family Detached |
| Style | Contemporary |
| Unit Floor | 0 |
| Status | Active Under Contract |
| HOPA | Yes-Verified |
| Membership Equity | No |
Community Information
| Address | 9068 Clearhill Road |
|---|---|
| Area | 4720 |
| Subdivision | VALENCIA RESERVE |
| Development | VALENCIA RESERVE |
| City | Boynton Beach |
| County | Palm Beach |
| State | FL |
| Zip Code | 33473 |
Amenities
| Amenities | Pool, Bike - Jog, Clubhouse, Community Room, Spa-Hot Tub, Sidewalks, Billiards, Business Center, Street Lights, Internet Included, Cafe/Restaurant, Pickleball |
|---|---|
| Utilities | 3-Phase Electric, Public Water, Public Sewer, Cable |
| Parking | Garage - Attached |
| # of Garages | 2 |
| View | Garden |
| Is Waterfront | No |
| Waterfront | None |
| Has Pool | No |
| Pets Allowed | Yes |
| Subdivision Amenities | Pool, Bike - Jog, Clubhouse, Community Room, Spa-Hot Tub, Sidewalks, Billiards, Business Center, Street Lights, Internet Included, Cafe/Restaurant, Pickleball |
| Security | Gate - Manned, Burglar Alarm, Security Sys-Owned |
Interior
| Interior Features | Split Bedroom, Pantry, Walk-in Closet, Volume Ceiling, Laundry Tub |
|---|---|
| Appliances | Washer, Dryer, Refrigerator, Range - Electric, Dishwasher, Water Heater - Elec, Disposal, Microwave, Smoke Detector, Auto Garage Open, Storm Shutters |
| Heating | Central, Electric |
| Cooling | Electric, Central |
| Fireplace | No |
| # of Stories | 1 |
| Stories | 1.00 |
| Furnished | Furniture Negotiable |
| Master Bedroom | Separate Shower, Separate Tub, Dual Sinks |
Exterior
| Exterior Features | Covered Patio, Screened Patio, Auto Sprinkler, Shutters |
|---|---|
| Lot Description | < 1/4 Acre, Sidewalks, Paved Road |
| Windows | Plantation Shutters |
| Roof | S-Tile |
| Construction | CBS |
| Front Exposure | East |
Additional Information
| Date Listed | April 11th, 2025 |
|---|---|
| Days on Market | 190 |
| Zoning | AGR-PU |
| Foreclosure | No |
| Short Sale | No |
| RE / Bank Owned | No |
| HOA Fees | 751.67 |
| Parcel ID | 00424530100009940 |
Room Dimensions
| Master Bedroom | 18 x 12 |
|---|---|
| Bedroom 2 | 12 x 12 |
| Den | 12 x 11 |
| Dining Room | 12 x 11 |
| Living Room | 20 x 17 |
| Kitchen | 12 x 10 |
Listing Details
| Office | Sellstate Priority Realty Netw |
|---|---|
| dgleclerc@bellsouth.net |

