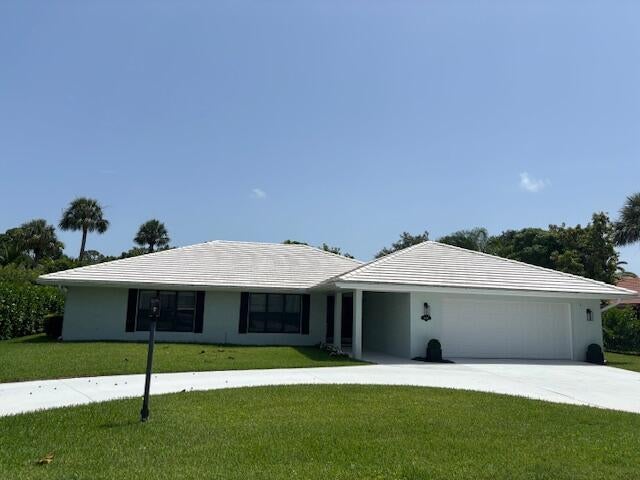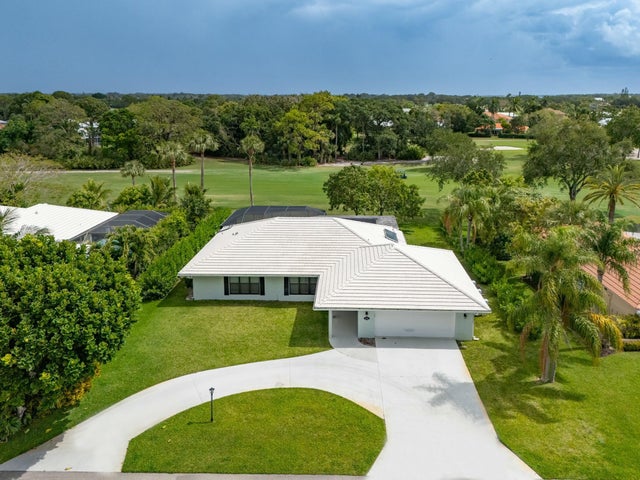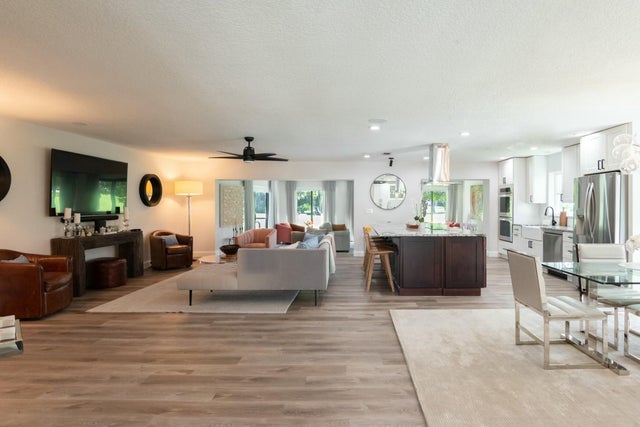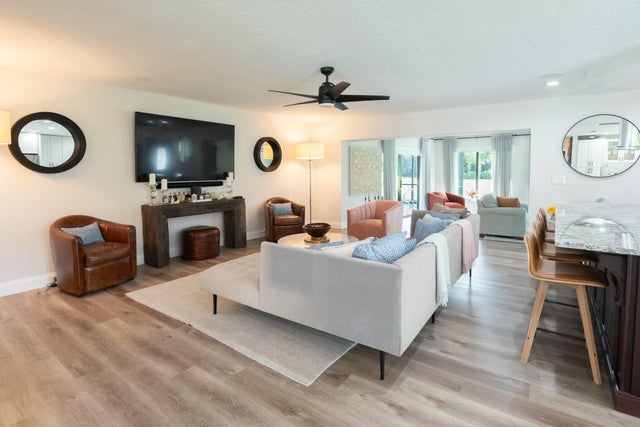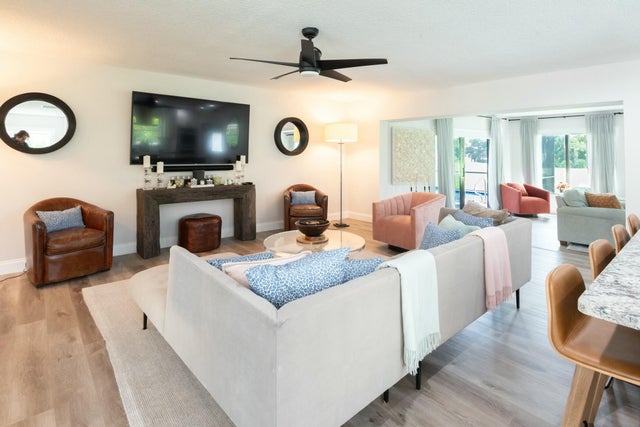About 2831 Se Fairway W
MOVE IN READY - NEWLY DESIGNED 3 BEDROOM/3 BATH POOL HOME ON 16TH HOLE IN THE BEAUTIFUL YACHT & COUNTRY CLUB COMMUNITY!THIS DESIGN PLAN OFFERS AN INVITING FOYER ENTRANCE WITH OPEN FLOOR PLAN CONCEPT, DESIGN KITCHEN WITH GRANITE TOPS, DOUBLE OVEN AND LOTS OF STORAGE. THE PRIMARY BEDROOM BOASTS A BEAUTIFULLY RENOVATED BATHROOM WITH A WALK IN SHOWER, TWO LARGE CLOSETS OVERLOOKING THE SCREENED IN POOL WITH NEW LANIA IN A VERY WHIMSICAL SPA LIKE SETTING WITH OUTDOOR SHOWER AREA. HOME OFFERS LUXURY VINYL FLOORING, ALL NEWLY DESIGNED BATHROOMS, NEW IMPACT REPLACEMENT WINDOWS AND DOORS. SPACIOUS TWO CAR GARAGE WITH SEPARATE GOLF CART GARAGE.NEWLY INSTALLED HURRICANE IMPACT STEEL GARAGE DOOR.TOTAL FLORIDA LIVING AT IT'S BEST
Features of 2831 Se Fairway W
| MLS® # | RX-11080668 |
|---|---|
| USD | $950,000 |
| CAD | $1,331,758 |
| CNY | 元6,759,032 |
| EUR | €817,485 |
| GBP | £711,477 |
| RUB | ₽76,738,815 |
| HOA Fees | $310 |
| Bedrooms | 3 |
| Bathrooms | 3.00 |
| Full Baths | 3 |
| Total Square Footage | 3,570 |
| Living Square Footage | 2,553 |
| Square Footage | Tax Rolls |
| Acres | 0.29 |
| Year Built | 1977 |
| Type | Residential |
| Sub-Type | Single Family Detached |
| Restrictions | Tenant Approval |
| Style | Ranch |
| Unit Floor | 0 |
| Status | Active |
| HOPA | No Hopa |
| Membership Equity | No |
Community Information
| Address | 2831 Se Fairway W |
|---|---|
| Area | 7 - Stuart - South of Indian St |
| Subdivision | YACHT & COUNTRY CLUB OF STUART |
| City | Stuart |
| County | Martin |
| State | FL |
| Zip Code | 34997 |
Amenities
| Amenities | Exercise Room, Pool, Golf Course, Tennis, Putting Green, Pickleball, Dog Park |
|---|---|
| Utilities | Public Water, Public Sewer |
| Parking | 2+ Spaces, Garage - Attached, Drive - Circular, Golf Cart |
| # of Garages | 2 |
| View | Golf, Pool |
| Is Waterfront | No |
| Waterfront | None |
| Has Pool | Yes |
| Pool | Solar Heat |
| Pets Allowed | Yes |
| Unit | On Golf Course |
| Subdivision Amenities | Exercise Room, Pool, Golf Course Community, Community Tennis Courts, Putting Green, Pickleball, Dog Park |
| Security | Gate - Manned, Security Patrol |
Interior
| Interior Features | Wet Bar, Bar |
|---|---|
| Appliances | Auto Garage Open, Cooktop, Dishwasher, Dryer, Microwave, Refrigerator, Washer, Water Heater - Elec, Range - Electric |
| Heating | Central |
| Cooling | Central, Ceiling Fan |
| Fireplace | No |
| # of Stories | 1 |
| Stories | 1.00 |
| Furnished | Unfurnished |
| Master Bedroom | Mstr Bdrm - Ground |
Exterior
| Lot Description | 1/4 to 1/2 Acre, East of US-1 |
|---|---|
| Windows | Impact Glass |
| Roof | Concrete Tile |
| Construction | Concrete, Block |
| Front Exposure | West |
Additional Information
| Date Listed | April 11th, 2025 |
|---|---|
| Days on Market | 184 |
| Zoning | RESIDENTIAL |
| Foreclosure | No |
| Short Sale | No |
| RE / Bank Owned | No |
| HOA Fees | 310 |
| Parcel ID | 373841011000046802 |
Room Dimensions
| Master Bedroom | 15 x 18 |
|---|---|
| Living Room | 17 x 21 |
| Kitchen | 12 x 29 |
Listing Details
| Office | NV Realty Group, LLC |
|---|---|
| info@nvrealtygroup.com |

