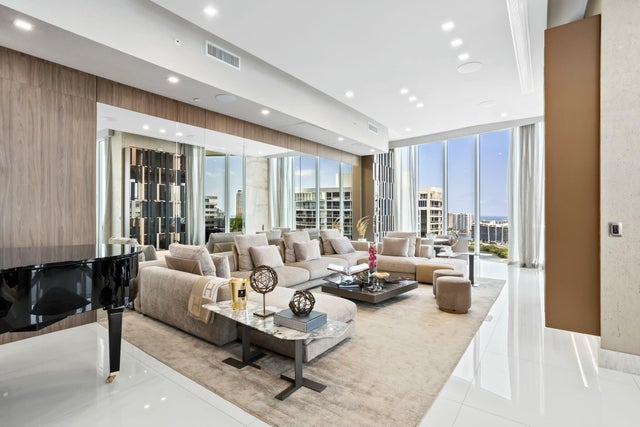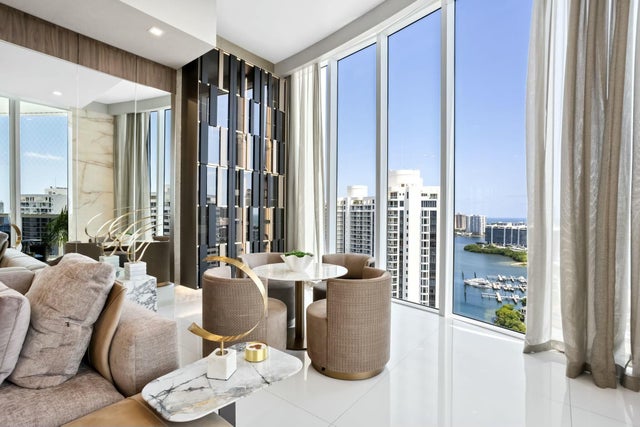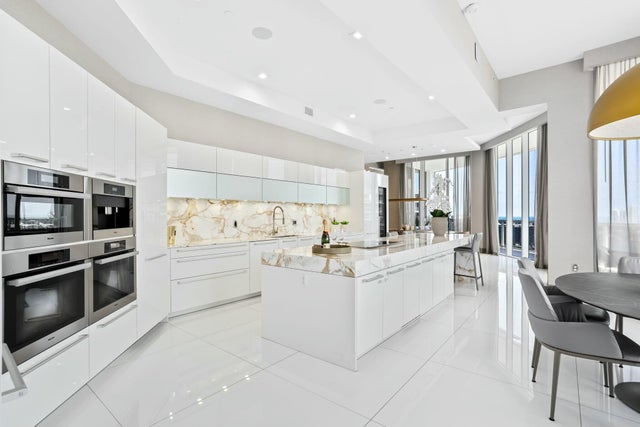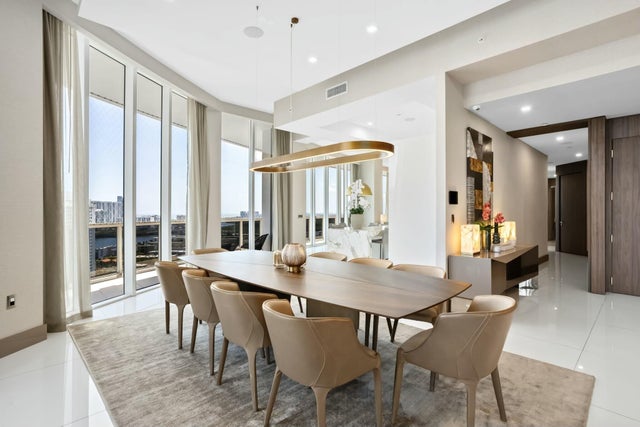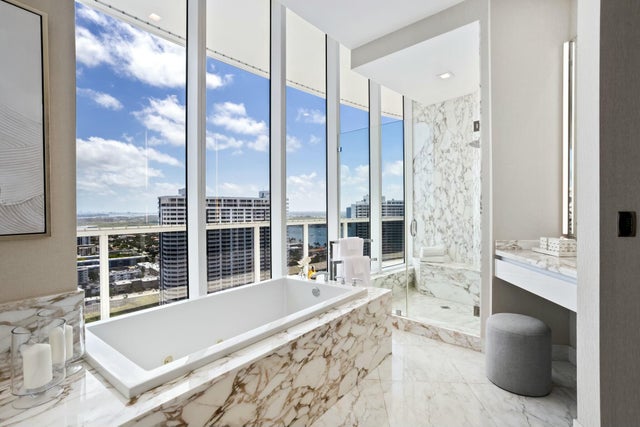About 4100 Island Boulevard #ph-1
This is ''THE ONE'' @ Bellini. Most desirable residence in the building, half of the top floor. This highly coveted penthouse has 180 degree ocean, bay & city skyline views from FLL to South Beach and beyond. 12-ft floor-to-ceiling impact glass in every room offers dramatic sunrise & sunset vistas--some of the best in South Florida. Private elevator entrance. Over $1.5M in bespoke enhancements by celebrated designers Claudio & Valentina Micu: backlit onyx walls, lacquered channeled doors and trims, custom wood panel walls and cabinetry throughout. A fusion of scale, style & sophistication. Located on exclusive Williams Island with private marina for yachts up to 140 ft, renowned tennis & pickleball, luxury spa, fitness, dining & vibrant social calendar. Truly a ''ONE OF ONE'' property.
Features of 4100 Island Boulevard #ph-1
| MLS® # | RX-11080809 |
|---|---|
| USD | $5,995,000 |
| CAD | $8,394,559 |
| CNY | 元42,634,042 |
| EUR | €5,181,922 |
| GBP | £4,574,557 |
| RUB | ₽483,965,559 |
| HOA Fees | $7,189 |
| Bedrooms | 4 |
| Bathrooms | 7.00 |
| Full Baths | 6 |
| Half Baths | 1 |
| Total Square Footage | 4,955 |
| Living Square Footage | 4,955 |
| Square Footage | Tax Rolls |
| Acres | 0.00 |
| Year Built | 2013 |
| Type | Residential |
| Sub-Type | Condo or Coop |
| Restrictions | Buyer Approval |
| Style | Contemporary |
| Unit Floor | 25 |
| Status | Price Change |
| HOPA | No Hopa |
| Membership Equity | Yes |
Community Information
| Address | 4100 Island Boulevard #ph-1 |
|---|---|
| Area | 2220 |
| Subdivision | BELLINI AT WILLIAMS ISLAND CONDO |
| Development | Bellini |
| City | Aventura |
| County | Miami-Dade |
| State | FL |
| Zip Code | 33160 |
Amenities
| Amenities | Bike Storage, Boating, Cafe/Restaurant, Community Room, Elevator, Exercise Room, Lobby, Manager on Site, Pickleball, Playground, Pool, Sauna, Spa-Hot Tub, Street Lights, Tennis, Whirlpool |
|---|---|
| Utilities | Cable, 3-Phase Electric, Public Sewer, Public Water |
| Parking | Assigned, Garage - Building, Guest, Vehicle Restrictions |
| # of Garages | 1 |
| View | Bay, Canal, City, Intracoastal, Marina, Ocean, Pool, Preserve |
| Is Waterfront | Yes |
| Waterfront | Intracoastal, Marina, Navigable, Ocean Access, One Fixed Bridge |
| Has Pool | No |
| Boat Services | Electric Available, Fuel, Full Service, Marina, Restroom, Water Available |
| Pets Allowed | Restricted |
| Unit | Penthouse |
| Subdivision Amenities | Bike Storage, Boating, Cafe/Restaurant, Community Room, Elevator, Exercise Room, Lobby, Manager on Site, Pickleball, Playground, Pool, Sauna, Spa-Hot Tub, Street Lights, Community Tennis Courts, Whirlpool |
| Security | Doorman, Lobby |
| Guest House | No |
Interior
| Interior Features | Built-in Shelves, Closet Cabinets, Entry Lvl Lvng Area, Foyer, Cook Island, Laundry Tub, Pantry, Roman Tub, Volume Ceiling, Walk-in Closet |
|---|---|
| Appliances | Cooktop, Dishwasher, Dryer, Freezer, Microwave, Refrigerator, Wall Oven, Washer, Water Heater - Elec |
| Heating | Central, Electric |
| Cooling | Central, Electric |
| Fireplace | No |
| # of Stories | 24 |
| Stories | 24.00 |
| Furnished | Furniture Negotiable |
| Master Bedroom | 2 Master Baths, Bidet, Mstr Bdrm - Ground, Mstr Bdrm - Sitting, Separate Shower, Separate Tub, Whirlpool Spa |
Exterior
| Exterior Features | Covered Balcony, Wrap-Around Balcony |
|---|---|
| Lot Description | East of US-1 |
| Windows | Blinds, Drapes |
| Construction | CBS |
| Front Exposure | Southeast |
School Information
| Elementary | Aventura Waterways |
|---|---|
| Middle | Highland Oaks Middle School |
| High | Dr. Michael M. Krop Senior High School |
Additional Information
| Date Listed | April 11th, 2025 |
|---|---|
| Days on Market | 222 |
| Zoning | 0000 |
| Foreclosure | No |
| Short Sale | No |
| RE / Bank Owned | No |
| HOA Fees | 7188.96 |
| Parcel ID | 2822100950670 |
Room Dimensions
| Master Bedroom | 24.7 x 22.7 |
|---|---|
| Living Room | 35.2 x 15.1 |
| Kitchen | 24.6 x 22.5 |
Listing Details
| Office | One Sotheby's International Realty |
|---|---|
| mls@onesothebysrealty.com |

