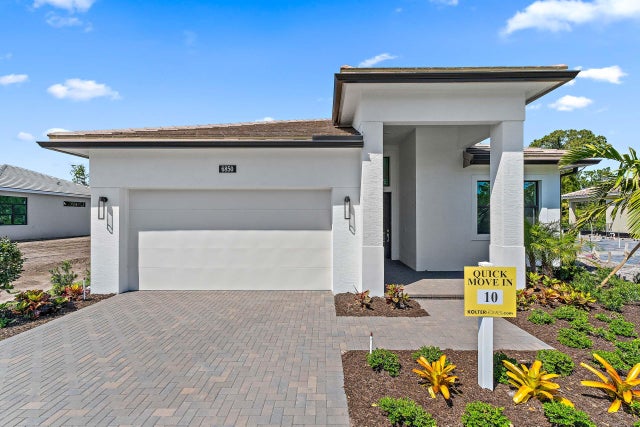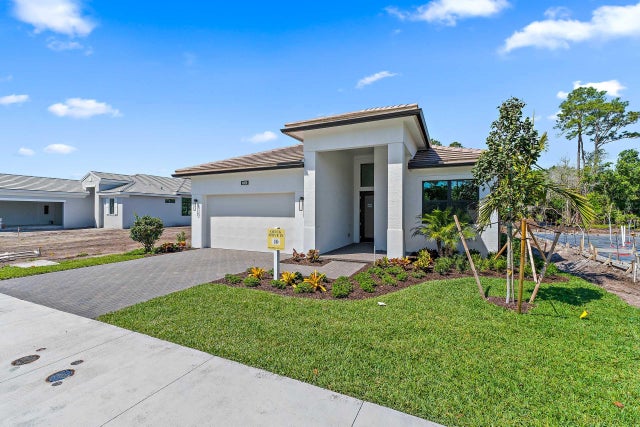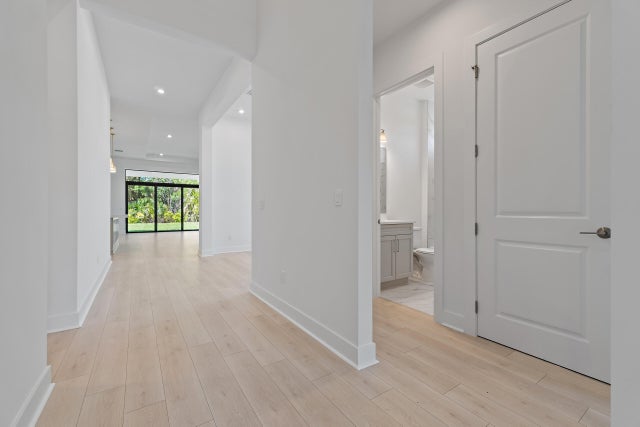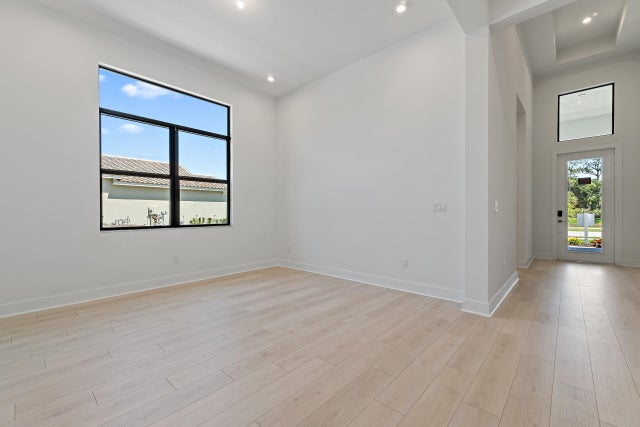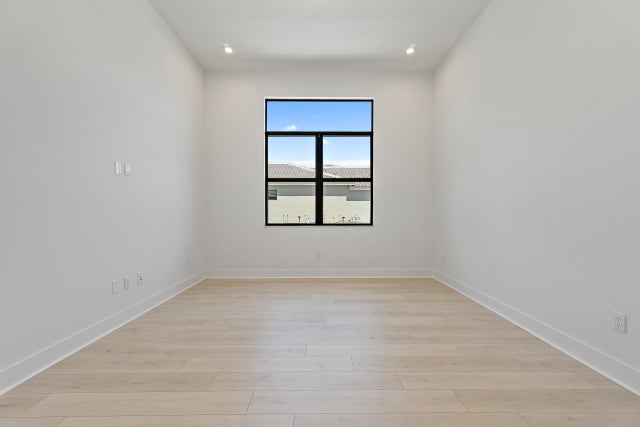About 6850 Se Haven Lane
EXPERIENCE LUXURY LIVING! This NEW 2025 CONSTRUCTION, never occupied 3 bedroom, 3 full bath, open den, and 2 car garage residence exudes sophistication! Oversized gourmet kitchen featuring gas cooktop, wall oven, 3'' Cambria Quartz countertop, hood vent, walk-in pantry and more! The owner's suite includes preserve views with coffered ceiling, luxurious shower with floor to ceiling tile, massive walk-in closet with custom laundry room pass through for convenience! This home additionally features luxury flooring, abundance of natural light with oversized sliding glass doors and windows. Nestled along the preserve for ultimate privacy with lake front view in front of the residence. Making this the perfect place for outdoor living with the summer kitchen completed and space for future pool.Cove Royale is a gated luxury community with resort style pool and cabana for only $357 per month! Centrally located by I-95, Cleveland Clinic Hospital, shopping and dining and so much more!
Features of 6850 Se Haven Lane
| MLS® # | RX-11080876 |
|---|---|
| USD | $834,990 |
| CAD | $1,170,531 |
| CNY | 元5,940,762 |
| EUR | €718,518 |
| GBP | £625,343 |
| RUB | ₽67,448,572 |
| HOA Fees | $357 |
| Bedrooms | 3 |
| Bathrooms | 3.00 |
| Full Baths | 3 |
| Total Square Footage | 3,023 |
| Living Square Footage | 2,289 |
| Square Footage | Tax Rolls |
| Acres | 0.00 |
| Year Built | 2024 |
| Type | Residential |
| Sub-Type | Single Family Detached |
| Restrictions | Other |
| Unit Floor | 0 |
| Status | Pending |
| HOPA | No Hopa |
| Membership Equity | No |
Community Information
| Address | 6850 Se Haven Lane |
|---|---|
| Area | 14 - Hobe Sound/Stuart - South of Cove Rd |
| Subdivision | COVE ROYALE PUD PHASE 1 |
| City | Stuart |
| County | Martin |
| State | FL |
| Zip Code | 34997 |
Amenities
| Amenities | Pool, Sidewalks, Street Lights, Fitness Trail |
|---|---|
| Utilities | Public Sewer, Public Water, Gas Natural |
| Parking | Garage - Attached |
| # of Garages | 2 |
| View | Pond |
| Is Waterfront | No |
| Waterfront | None |
| Has Pool | No |
| Pets Allowed | Yes |
| Subdivision Amenities | Pool, Sidewalks, Street Lights, Fitness Trail |
Interior
| Interior Features | Entry Lvl Lvng Area, Pantry, Volume Ceiling, Walk-in Closet, Foyer, Cook Island |
|---|---|
| Appliances | Dishwasher, Disposal, Dryer, Microwave, Range - Gas, Refrigerator, Wall Oven, Washer, Cooktop |
| Heating | Central |
| Cooling | Central |
| Fireplace | No |
| # of Stories | 1 |
| Stories | 1.00 |
| Furnished | Unfurnished |
| Master Bedroom | Mstr Bdrm - Ground, Separate Shower |
Exterior
| Lot Description | < 1/4 Acre |
|---|---|
| Windows | Impact Glass |
| Roof | Flat Tile, Concrete Tile |
| Construction | Block, CBS, Concrete |
| Front Exposure | East |
Additional Information
| Date Listed | April 11th, 2025 |
|---|---|
| Days on Market | 184 |
| Zoning | RES |
| Foreclosure | No |
| Short Sale | No |
| RE / Bank Owned | No |
| HOA Fees | 357 |
| Parcel ID | 343841003000001000 |
Room Dimensions
| Master Bedroom | 16 x 15 |
|---|---|
| Bedroom 2 | 12 x 11 |
| Bedroom 3 | 11 x 11 |
| Living Room | 17 x 17 |
| Kitchen | 10 x 18 |
Listing Details
| Office | The Agency Florida LLC |
|---|---|
| howard.elfman@theagencyre.com |

