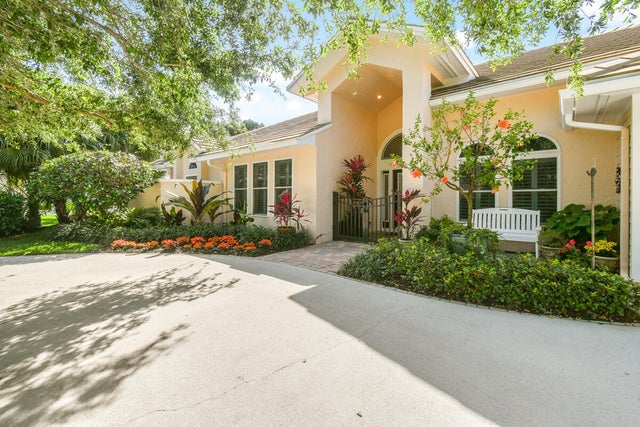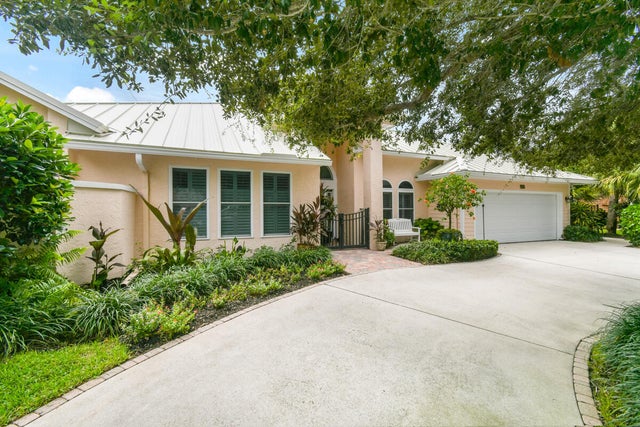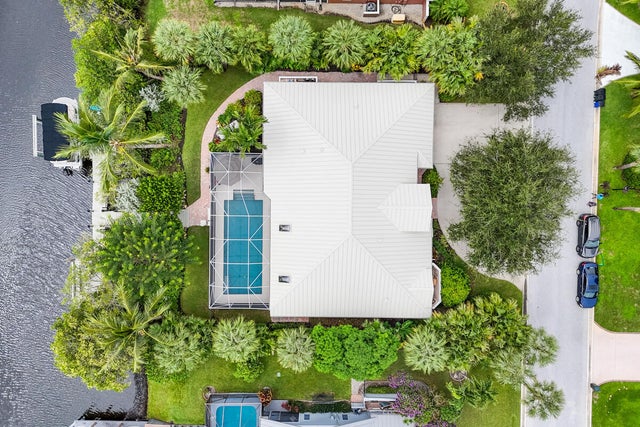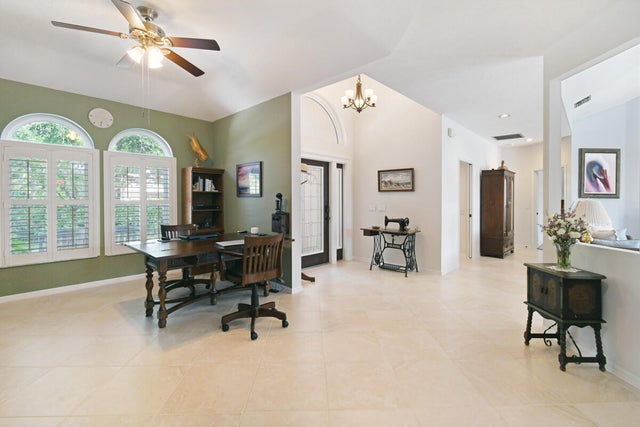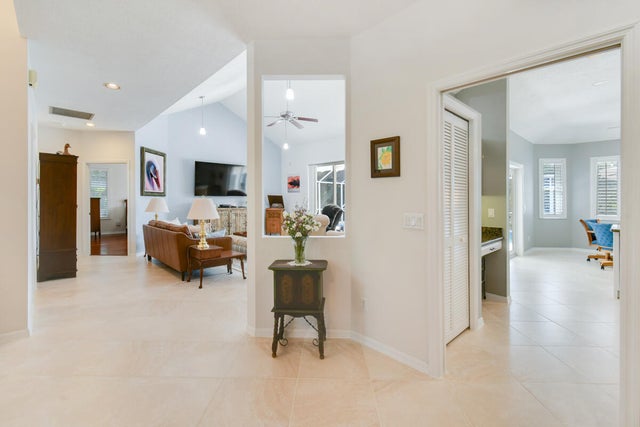About 8836 Se Marina Bay Drive
Located on a spacious .39-acre lot in a highly sought-after GATED community with only 37 homes, this beautiful WATERFRONT property offers unparalleled access to the Intracoastal Waterway with NO FIXED BRIDGES. The home boasts a private DOCK complete with a 13k lbs. boat LIFT, a 50-amp 120/240V service, aerator, fish cleaning table, and built-in seating--ideal for boating enthusiasts. Enjoy resort-style living with a private, screened-in heated POOL, a cabana bath, and a covered lanai that is perfect for outdoor gatherings. The floor plan seamlessly blends indoor and outdoor living, with the UPDATED KITCHEN featuring a new convection cooktop stove, stylish glass tile backsplash, breakfast bar, and ample dining space with direct access to the pool area.The spacious main suite is a true retreat, offering 2 walk-in closets, an UPDATED BATH with a walk-in glass shower, private water closet, and storage closet. You will also appreciate the easy access to the pool and lanai for ultimate relaxation. Additional highlights include Aug 2025 Standing Seam METAL ROOF, formal dining room, large laundry room, split bedrooms for privacy, and a mini-split AC in the GARAGE. The 500-gallon PROPANE tank powers a whole-house GENERATOR, ensuring you are always prepared for anything. With meticulous attention to detail, this home offers comfort, luxury, and the perfect setting for entertaining friends and family.
Open Houses
| Sun, Oct 12th | 12:00pm - 2:00pm |
|---|
Features of 8836 Se Marina Bay Drive
| MLS® # | RX-11080877 |
|---|---|
| USD | $1,598,000 |
| CAD | $2,239,997 |
| CNY | 元11,385,750 |
| EUR | €1,375,097 |
| GBP | £1,196,779 |
| RUB | ₽129,867,542 |
| HOA Fees | $297 |
| Bedrooms | 3 |
| Bathrooms | 3.00 |
| Full Baths | 3 |
| Total Square Footage | 3,479 |
| Living Square Footage | 2,333 |
| Square Footage | Tax Rolls |
| Acres | 0.39 |
| Year Built | 1990 |
| Type | Residential |
| Sub-Type | Single Family Detached |
| Restrictions | Buyer Approval, Comercial Vehicles Prohibited, Lease OK w/Restrict |
| Style | < 4 Floors, Other Arch |
| Unit Floor | 0 |
| Status | Active |
| HOPA | No Hopa |
| Membership Equity | No |
Community Information
| Address | 8836 Se Marina Bay Drive |
|---|---|
| Area | 14 - Hobe Sound/Stuart - South of Cove Rd |
| Subdivision | MARINA BAY |
| City | Hobe Sound |
| County | Martin |
| State | FL |
| Zip Code | 33455 |
Amenities
| Amenities | Boating, Clubhouse, Exercise Room, Pool, Street Lights |
|---|---|
| Utilities | 3-Phase Electric, Public Sewer, Public Water |
| Parking | Drive - Circular, Driveway, Garage - Attached, Vehicle Restrictions |
| # of Garages | 2 |
| View | Garden, Pool, Canal |
| Is Waterfront | Yes |
| Waterfront | Intracoastal, Interior Canal, No Fixed Bridges |
| Has Pool | Yes |
| Pool | Heated, Inground, Screened |
| Boat Services | Private Dock, Lift, Electric Available, Water Available |
| Pets Allowed | Yes |
| Subdivision Amenities | Boating, Clubhouse, Exercise Room, Pool, Street Lights |
| Security | Gate - Unmanned, Security Sys-Owned |
Interior
| Interior Features | Built-in Shelves, Entry Lvl Lvng Area, Foyer, Laundry Tub, Pantry, Split Bedroom, Volume Ceiling, Walk-in Closet |
|---|---|
| Appliances | Auto Garage Open, Dishwasher, Disposal, Dryer, Generator Whle House, Microwave, Range - Electric, Refrigerator, Smoke Detector, Washer, Water Heater - Elec |
| Heating | Electric |
| Cooling | Ceiling Fan, Electric |
| Fireplace | No |
| # of Stories | 1 |
| Stories | 1.00 |
| Furnished | Unfurnished |
| Master Bedroom | Dual Sinks, Mstr Bdrm - Ground, Separate Shower |
Exterior
| Exterior Features | Covered Patio, Screened Patio |
|---|---|
| Lot Description | 1/4 to 1/2 Acre, East of US-1, Paved Road |
| Windows | Blinds, Impact Glass, Plantation Shutters, Sliding |
| Roof | Metal |
| Construction | Frame, Fiber Cement Siding |
| Front Exposure | North |
School Information
| Elementary | Hobe Sound Elementary School |
|---|---|
| Middle | Murray Middle School |
| High | South Fork High School |
Additional Information
| Date Listed | April 11th, 2025 |
|---|---|
| Days on Market | 183 |
| Zoning | R |
| Foreclosure | No |
| Short Sale | No |
| RE / Bank Owned | No |
| HOA Fees | 297 |
| Parcel ID | 343842115000000600 |
Room Dimensions
| Master Bedroom | 17 x 14 |
|---|---|
| Bedroom 2 | 14 x 11 |
| Bedroom 3 | 14 x 11 |
| Dining Room | 15 x 11 |
| Living Room | 21 x 16 |
| Kitchen | 25 x 13 |
Listing Details
| Office | Florida Living Realty |
|---|---|
| office@floridalivingrealty.com |

