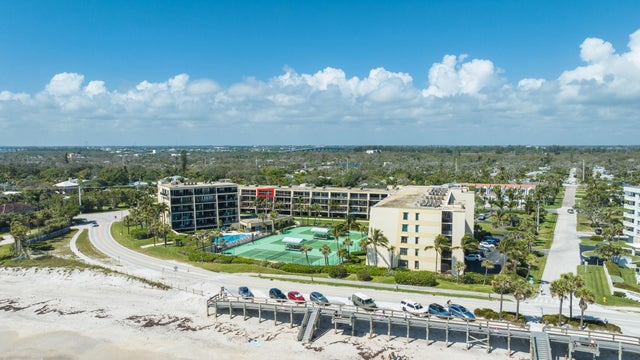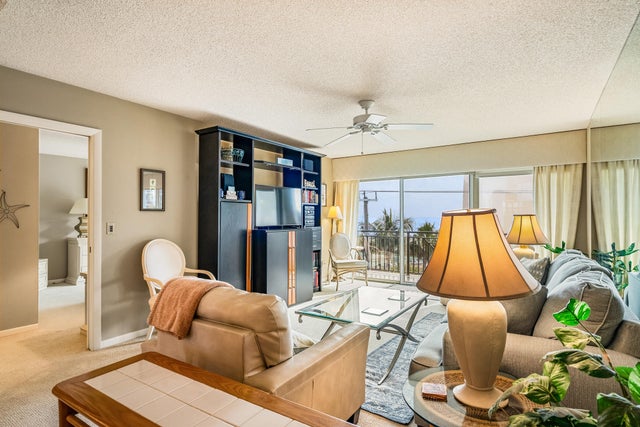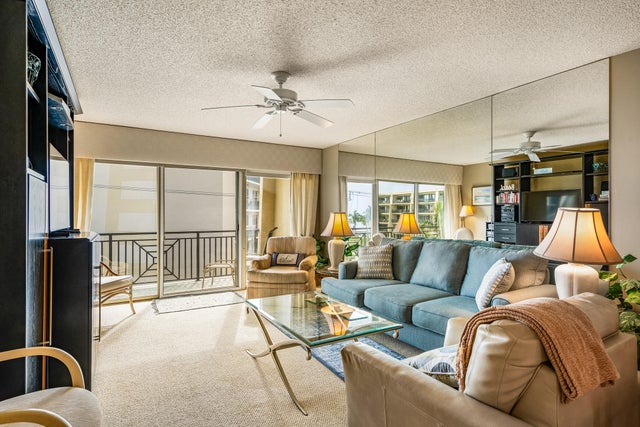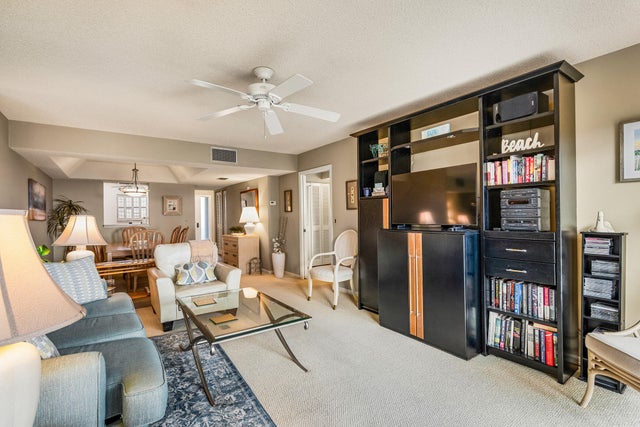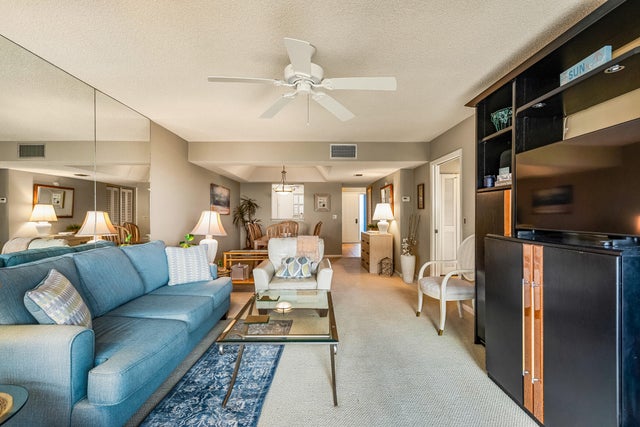About 3939 Ocean Drive #408
PENTHOUSE PERFECTION! Beautifully updated 2BR/2BA with stunning ocean views from nearly every room. Located in the sought-after Racquet Club, just steps to Conn Beach, boardwalk, and downtown. Enjoy sunrises from the oversized balcony, a new washer, dryer, and dishwasher. Sold furnished. Community amenities: Newly remodeled clubhouse has a fitness room, bathrooms, kitchen, ping pong, pool tables, and library. It is adjacent to tennis, pickleball, and a free form swimming pool. Excellent rental history. Coastal living at its best!
Features of 3939 Ocean Drive #408
| MLS® # | RX-11080891 |
|---|---|
| USD | $585,000 |
| CAD | $823,464 |
| CNY | 元4,177,193 |
| EUR | €506,333 |
| GBP | £441,025 |
| RUB | ₽46,805,090 |
| HOA Fees | $910 |
| Bedrooms | 2 |
| Bathrooms | 2.00 |
| Full Baths | 2 |
| Total Square Footage | 1,080 |
| Living Square Footage | 1,080 |
| Square Footage | Tax Rolls |
| Acres | 0.00 |
| Year Built | 1977 |
| Type | Residential |
| Sub-Type | Condo or Coop |
| Restrictions | Lease OK w/Restrict, Other |
| Unit Floor | 408 |
| Status | Active |
| HOPA | No Hopa |
| Membership Equity | No |
Community Information
| Address | 3939 Ocean Drive #408 |
|---|---|
| Area | 6311 - Beach City (IR) |
| Subdivision | RACQUET CLUB OF VERO BEACH BLDGS A,B & C |
| City | Vero Beach |
| County | Indian River |
| State | FL |
| Zip Code | 32963 |
Amenities
| Amenities | Billiards, Elevator, Game Room, Library, Pickleball, Pool, Tennis |
|---|---|
| Utilities | Public Sewer, Public Water |
| Is Waterfront | No |
| Waterfront | None, Ocean Access |
| Has Pool | No |
| Pets Allowed | No |
| Subdivision Amenities | Billiards, Elevator, Game Room, Library, Pickleball, Pool, Community Tennis Courts |
Interior
| Interior Features | None |
|---|---|
| Appliances | Dishwasher, Dryer, Microwave, Washer, Water Heater - Elec |
| Heating | Central |
| Cooling | Central |
| Fireplace | No |
| # of Stories | 4 |
| Stories | 4.00 |
| Furnished | Furnished |
| Master Bedroom | Dual Sinks |
Exterior
| Construction | Concrete |
|---|---|
| Front Exposure | East |
Additional Information
| Date Listed | April 12th, 2025 |
|---|---|
| Days on Market | 185 |
| Zoning | residential |
| Foreclosure | No |
| Short Sale | No |
| RE / Bank Owned | No |
| HOA Fees | 909.75 |
| Parcel ID | 32403200026000300408.0 |
Room Dimensions
| Master Bedroom | 17 x 13 |
|---|---|
| Bedroom 2 | 15 x 12 |
| Dining Room | 15 x 13 |
| Living Room | 20 x 12 |
| Kitchen | 15 x 12 |
Listing Details
| Office | Alex MacWilliam, Inc. |
|---|---|
| info@alexmacwilliam.com |

