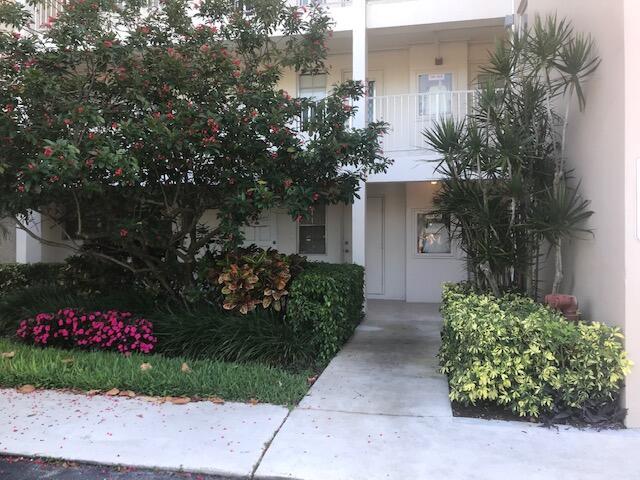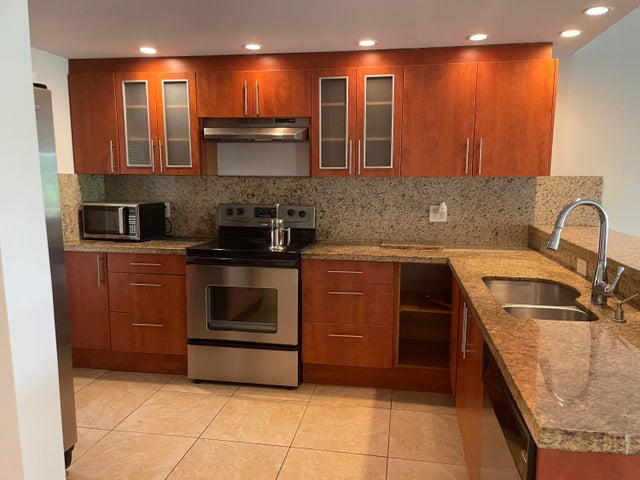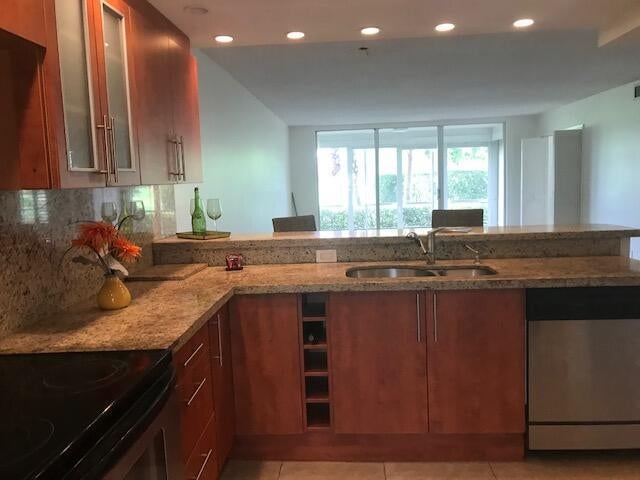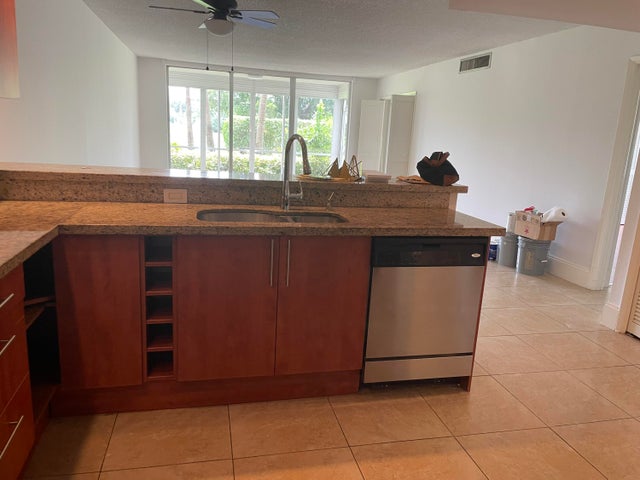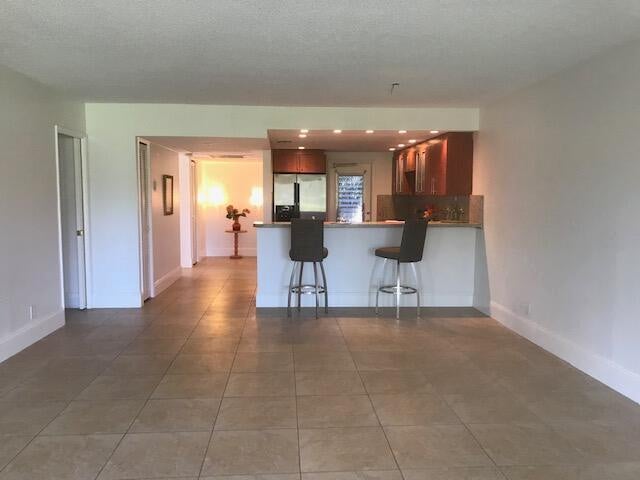About 2851 S Palm Aire Drive #101
RENOVATED, 3 BEDROON, 2 FULL BATHS. FIRST FLOOR, PRIVATE ENTRY. FEATURES UPDATED KITCHEN WITH LUXURY WOOD CABINETS, STAINLESS CABINETS, GRANITE COUNTERS, BREAKFAST BAR, SERVING AREA, OPEN TO OVERSIZED LIVING/DINING AREA. 2 UPDATED BATHROOMS, SPLIT FLOORPLAN FOR GUEST PRIVACY. 3 BEDROOMS, WALK IN AND OTHER LARGE CLOSETS. SCREENED PATIO OVERLOOKS PRIVATE SERENE GOLF CPOOL, ENJOY TENNIS, PICKLEBALL, BARBEQUE AREA. CONVENIENT LOCATION CLOSE TO HIGHWAY, SHOPPING, CASINO. UNIT IS METICULOUS AND MOVE IN READY. PRICE JUST REDUCED.
Features of 2851 S Palm Aire Drive #101
| MLS® # | RX-11080978 |
|---|---|
| USD | $259,000 |
| CAD | $362,566 |
| CNY | 元1,842,500 |
| EUR | €223,676 |
| GBP | £196,862 |
| RUB | ₽20,746,884 |
| HOA Fees | $973 |
| Bedrooms | 3 |
| Bathrooms | 2.00 |
| Full Baths | 2 |
| Total Square Footage | 1,390 |
| Living Square Footage | 1,390 |
| Square Footage | Tax Rolls |
| Acres | 0.01 |
| Year Built | 1972 |
| Type | Residential |
| Sub-Type | Condo or Coop |
| Restrictions | Comercial Vehicles Prohibited, Interview Required, No RV, No Truck, Maximum # Vehicles |
| Unit Floor | 1 |
| Status | Active |
| HOPA | No Hopa |
| Membership Equity | No |
Community Information
| Address | 2851 S Palm Aire Drive #101 |
|---|---|
| Area | 3531 |
| Subdivision | PALM-AIRE COUNTRY CLUB |
| City | Pompano Beach |
| County | Broward |
| State | FL |
| Zip Code | 33069 |
Amenities
| Amenities | Community Room, Pool, Tennis, Common Laundry, Internet Included |
|---|---|
| Utilities | Public Sewer, Public Water |
| Parking | Assigned, Guest |
| View | Garden, Golf |
| Is Waterfront | No |
| Waterfront | None |
| Has Pool | No |
| Pets Allowed | No |
| Unit | Garden Apartment |
| Subdivision Amenities | Community Room, Pool, Community Tennis Courts, Common Laundry, Internet Included |
| Security | Security Patrol |
Interior
| Interior Features | Split Bedroom, Walk-in Closet, Foyer, Cook Island |
|---|---|
| Appliances | Dishwasher, Disposal, Microwave, Range - Electric, Refrigerator, Smoke Detector, Water Heater - Elec |
| Heating | Central, Electric |
| Cooling | Central, Electric |
| Fireplace | No |
| # of Stories | 8 |
| Stories | 8.00 |
| Furnished | Unfurnished |
| Master Bedroom | Separate Shower |
Exterior
| Exterior Features | Screened Patio, Auto Sprinkler |
|---|---|
| Windows | Jalousie |
| Construction | CBS |
| Front Exposure | South |
Additional Information
| Date Listed | April 12th, 2025 |
|---|---|
| Days on Market | 201 |
| Zoning | RM-45 |
| Foreclosure | No |
| Short Sale | No |
| RE / Bank Owned | No |
| HOA Fees | 973 |
| Parcel ID | 494204ck0010 |
Room Dimensions
| Master Bedroom | 10 x 16 |
|---|---|
| Living Room | 22 x 16 |
| Kitchen | 14 x 11 |
Listing Details
| Office | Dunhill 100 LLC |
|---|---|
| ls9495@gmail.com |

