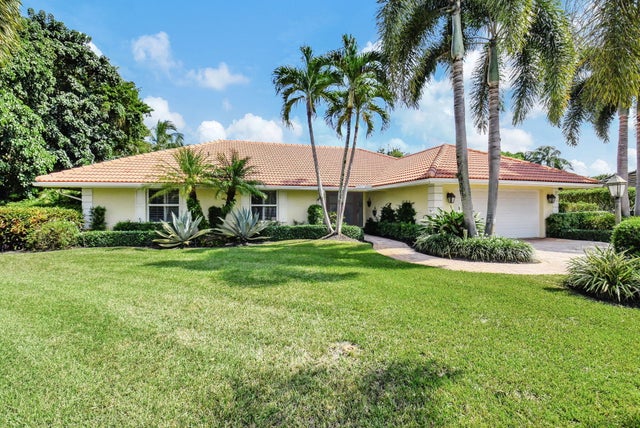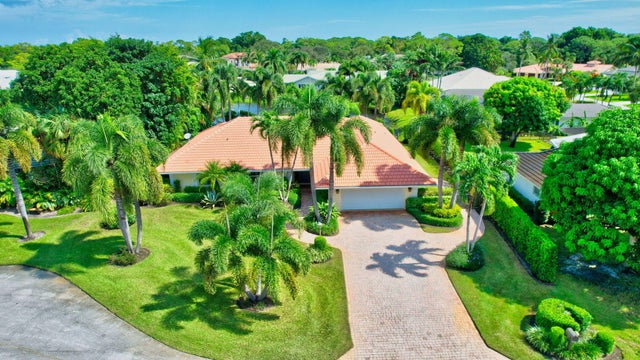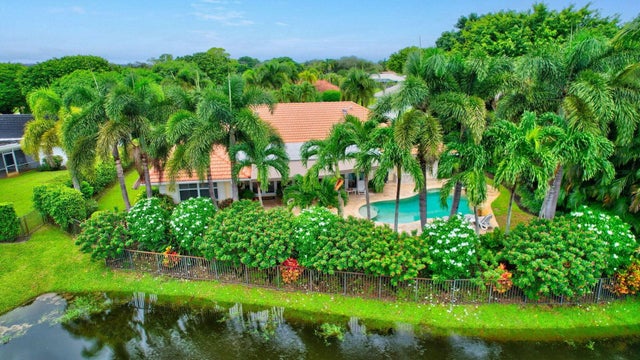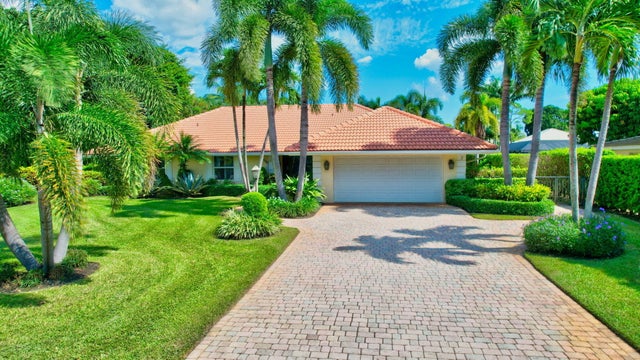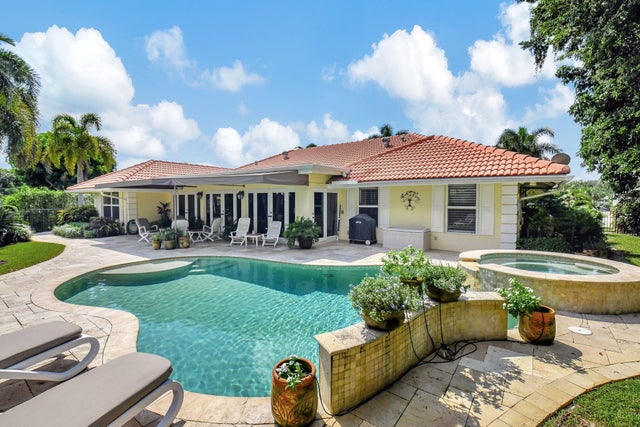About 11943 Date Palm Drive
Welcome to this outstanding executive home. From the double door entrance you will be greeted to a large open living area with travertine floors leading to the wall of impact glass overlooking your private outdoor oasis- featuring a beautiful freeform pool and spa all surrounded by custom tropical landscaping with gorgeous tranquil lake views. Inside, the home's large sized rooms will be great for entertaining and you will be impressed with the custom woodwork, trim and moldingsthroughout. The chef's kitchen features solid wood cabinetry, granite counters, a breakfast bar, a center island and stainless steel appliances. The primary bedroom has hardwood floors and a great ensuite bathroom, the guest bedrooms are spacious. Floor plan gives plenty of room to add a Den/Office. New Awning!
Features of 11943 Date Palm Drive
| MLS® # | RX-11081032 |
|---|---|
| USD | $1,675,000 |
| CAD | $2,351,265 |
| CNY | 元11,946,268 |
| EUR | €1,447,895 |
| GBP | £1,256,180 |
| RUB | ₽135,923,905 |
| HOA Fees | $333 |
| Bedrooms | 3 |
| Bathrooms | 3.00 |
| Full Baths | 2 |
| Half Baths | 1 |
| Total Square Footage | 3,527 |
| Living Square Footage | 2,893 |
| Square Footage | Tax Rolls |
| Acres | 0.30 |
| Year Built | 1978 |
| Type | Residential |
| Sub-Type | Single Family Detached |
| Restrictions | Buyer Approval, Comercial Vehicles Prohibited, Interview Required, No Lease 1st Year |
| Unit Floor | 0 |
| Status | Active |
| HOPA | No Hopa |
| Membership Equity | Yes |
Community Information
| Address | 11943 Date Palm Drive |
|---|---|
| Area | 4520 |
| Subdivision | DELRAY DUNES |
| Development | DELRAY DUNES |
| City | Boynton Beach |
| County | Palm Beach |
| State | FL |
| Zip Code | 33436 |
Amenities
| Amenities | Clubhouse, Community Room, Exercise Room, Golf Course, Manager on Site, Pool, Tennis, Putting Green, Street Lights, Playground |
|---|---|
| Utilities | Cable, 3-Phase Electric |
| Parking | Garage - Attached, Driveway, Golf Cart |
| # of Garages | 2 |
| Is Waterfront | Yes |
| Waterfront | Lake |
| Has Pool | Yes |
| Pets Allowed | Restricted |
| Subdivision Amenities | Clubhouse, Community Room, Exercise Room, Golf Course Community, Manager on Site, Pool, Community Tennis Courts, Putting Green, Street Lights, Playground |
| Security | Gate - Manned, Security Patrol |
Interior
| Interior Features | Walk-in Closet, Split Bedroom, Foyer, Bar |
|---|---|
| Appliances | Dishwasher, Dryer, Microwave, Range - Electric, Refrigerator, Washer, Water Heater - Elec, Ice Maker, Smoke Detector |
| Heating | Central, Electric |
| Cooling | Ceiling Fan, Central, Electric |
| Fireplace | No |
| # of Stories | 1 |
| Stories | 1.00 |
| Furnished | Unfurnished |
| Master Bedroom | Dual Sinks, Separate Shower |
Exterior
| Lot Description | 1/4 to 1/2 Acre |
|---|---|
| Roof | S-Tile |
| Construction | CBS |
| Front Exposure | West |
Additional Information
| Date Listed | April 12th, 2025 |
|---|---|
| Days on Market | 184 |
| Zoning | RM |
| Foreclosure | No |
| Short Sale | No |
| RE / Bank Owned | No |
| HOA Fees | 333 |
| Parcel ID | 00424536020040070 |
Room Dimensions
| Master Bedroom | 18 x 16 |
|---|---|
| Bedroom 2 | 14 x 12 |
| Bedroom 3 | 13 x 12 |
| Living Room | 18 x 16 |
| Kitchen | 18 x 14 |
Listing Details
| Office | Compass Florida LLC |
|---|---|
| brokerfl@compass.com |

