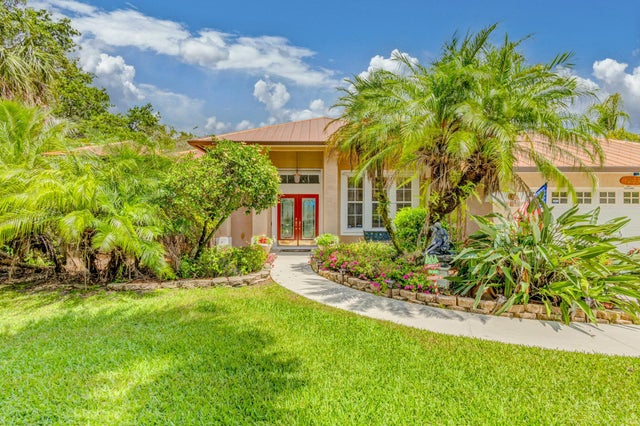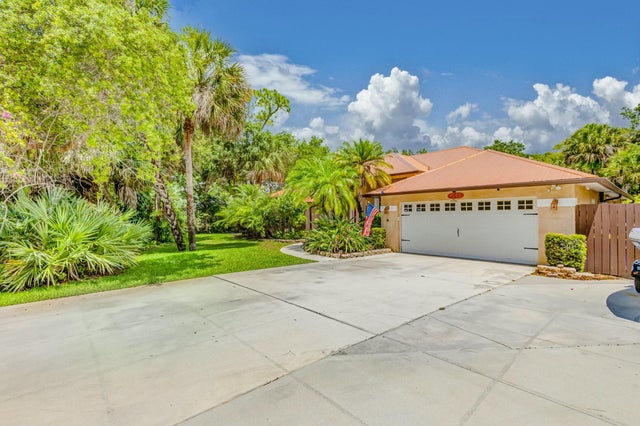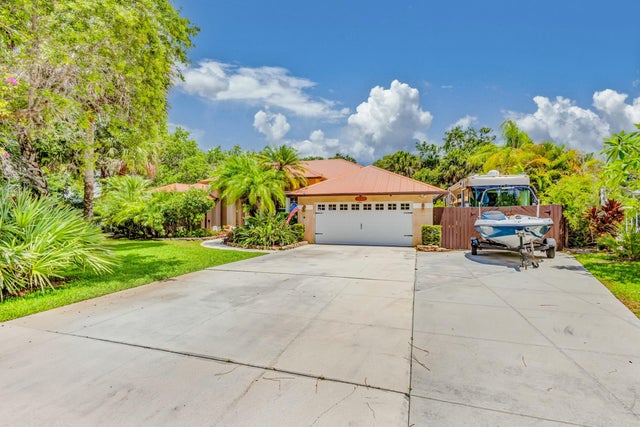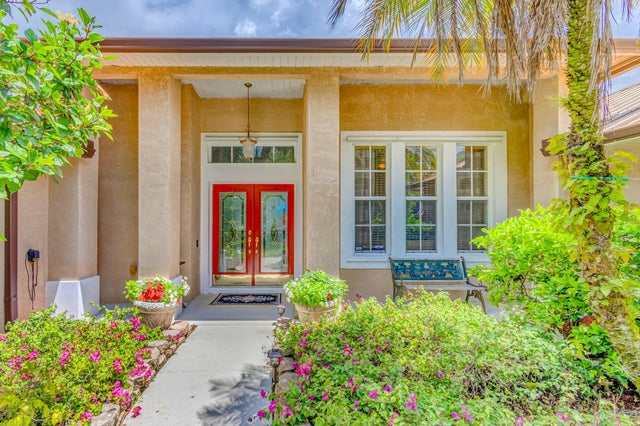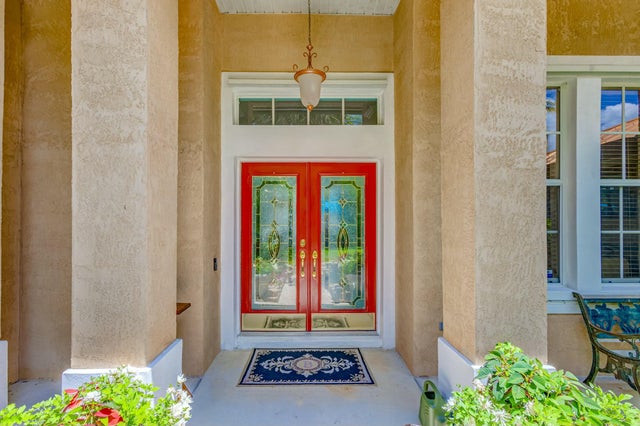About 1063 Sw Blue Water Way
Come live in Stuart voted # 7 by USA Today best coastal town in Nation. You will love our Waterways and many Public Ocean Access beaches. Lovely home in ''Mariners Landing'' Ocean Access from community boat ramp and day dock on St Lucie River. Beautiful Old Florida views. 3 Bedrooms 2.5 Baths. Master with 2 walk in closets, cabana bath access to screened in heated pool. Low HOA fees secluded neighborhood with one turn around at Cul de Sac. Room for Boat or RV on side of house. 20 mins to downtown Stuart, 10 mins to new Costco. Right off I95 so its a commuters dream 30 mins to PBIA. Small doggy fence separates from neighbors property.
Features of 1063 Sw Blue Water Way
| MLS® # | RX-11081281 |
|---|---|
| USD | $769,000 |
| CAD | $1,078,023 |
| CNY | 元5,471,258 |
| EUR | €661,733 |
| GBP | £575,922 |
| RUB | ₽62,118,051 |
| HOA Fees | $30 |
| Bedrooms | 3 |
| Bathrooms | 3.00 |
| Full Baths | 2 |
| Half Baths | 1 |
| Total Square Footage | 2,753 |
| Living Square Footage | 2,057 |
| Square Footage | Tax Rolls |
| Acres | 0.35 |
| Year Built | 1998 |
| Type | Residential |
| Sub-Type | Single Family Detached |
| Restrictions | Buyer Approval |
| Style | Traditional |
| Unit Floor | 0 |
| Status | Active Under Contract |
| HOPA | No Hopa |
| Membership Equity | No |
Community Information
| Address | 1063 Sw Blue Water Way |
|---|---|
| Area | 12 - Stuart - Southwest |
| Subdivision | MARINERS LANDING |
| City | Stuart |
| County | Martin |
| State | FL |
| Zip Code | 34997 |
Amenities
| Amenities | None |
|---|---|
| Utilities | Cable, 3-Phase Electric, Public Water, Septic, Well Water |
| Parking | 2+ Spaces, Driveway, Garage - Attached, RV/Boat |
| # of Garages | 2 |
| Is Waterfront | No |
| Waterfront | Canal Width 121+ |
| Has Pool | Yes |
| Pool | Concrete, Equipment Included, Gunite, Heated, Inground, Screened, Spa |
| Boat Services | Common Dock, Exclusive Use, Ramp |
| Pets Allowed | Yes |
| Subdivision Amenities | None |
Interior
| Interior Features | Bar, Built-in Shelves, Closet Cabinets, Entry Lvl Lvng Area, Laundry Tub, Pull Down Stairs, Roman Tub, Split Bedroom, Volume Ceiling, Walk-in Closet |
|---|---|
| Appliances | Auto Garage Open, Compactor, Dishwasher, Disposal, Dryer, Fire Alarm, Generator Hookup, Microwave, Range - Electric, Refrigerator, Smoke Detector, Storm Shutters, Washer, Washer/Dryer Hookup, Water Heater - Elec |
| Heating | Central |
| Cooling | Central |
| Fireplace | No |
| # of Stories | 1 |
| Stories | 1.00 |
| Furnished | Partially Furnished |
| Master Bedroom | Dual Sinks, Mstr Bdrm - Ground, Separate Shower, Separate Tub |
Exterior
| Exterior Features | Auto Sprinkler, Built-in Grill, Covered Balcony, Covered Patio, Custom Lighting, Deck, Fruit Tree(s), Open Patio, Outdoor Shower, Screen Porch, Screened Patio, Shutters |
|---|---|
| Lot Description | 1/4 to 1/2 Acre |
| Roof | Metal |
| Construction | CBS |
| Front Exposure | South |
Additional Information
| Date Listed | April 14th, 2025 |
|---|---|
| Days on Market | 181 |
| Zoning | RES |
| Foreclosure | No |
| Short Sale | No |
| RE / Bank Owned | No |
| HOA Fees | 30 |
| Parcel ID | 553841330000001000 |
Room Dimensions
| Master Bedroom | 16 x 12 |
|---|---|
| Family Room | 18 x 16 |
| Living Room | 17 x 14 |
| Kitchen | 10.5 x 13.5 |
Listing Details
| Office | RE/MAX Prestige Realty/WPB |
|---|---|
| rosefaroni@outlook.com |

