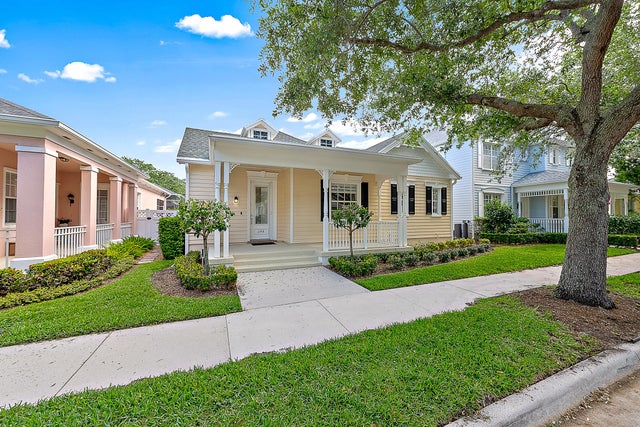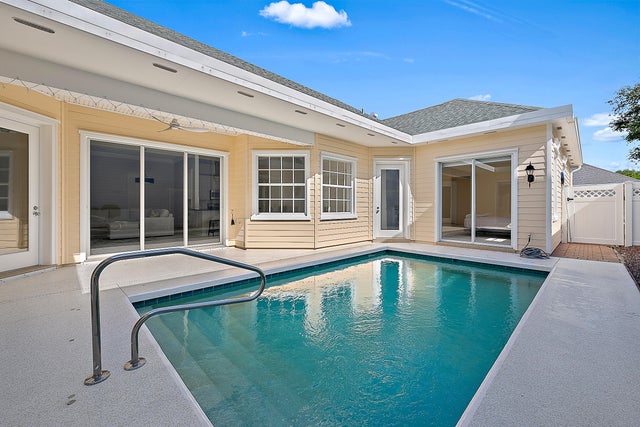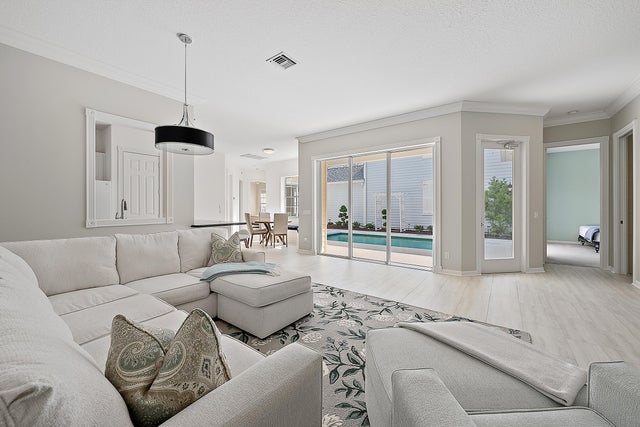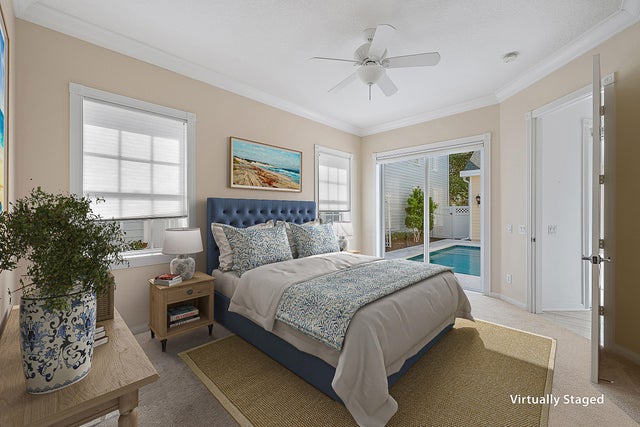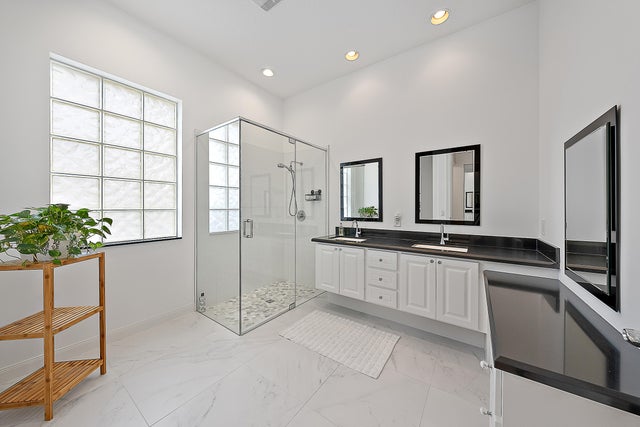About 248 Honeysuckle Drive
Price Increase reflects the ongoing renovation...Step into this beautifully undated one-story pool home in the heart of Jupiter offering the perfect blend of comfort and style. This home boasts soaring 10-foot ceilings and an open floorplan that is ideal for both everyday living and entertaining. The kitchen features sleek granite countertops, stainless-steel appliances and eat in kitchen. Step outside to your own private oasis, complete with a sparkling heated pool surrounded by lush tropical landscaping. The fully fenced-in backyard offers both privacy and security, creating the ideal setting for relaxing or simply soaking up the Florida sunshine. NEW ROOF 2024
Features of 248 Honeysuckle Drive
| MLS® # | RX-11081394 |
|---|---|
| USD | $1,350,000 |
| CAD | $1,892,363 |
| CNY | 元9,618,750 |
| EUR | €1,161,690 |
| GBP | £1,011,046 |
| RUB | ₽109,712,880 |
| HOA Fees | $392 |
| Bedrooms | 3 |
| Bathrooms | 3.00 |
| Full Baths | 2 |
| Half Baths | 1 |
| Total Square Footage | 2,807 |
| Living Square Footage | 2,008 |
| Square Footage | Tax Rolls |
| Acres | 0.13 |
| Year Built | 2001 |
| Type | Residential |
| Sub-Type | Single Family Detached |
| Restrictions | Buyer Approval, Lease OK w/Restrict, No RV, Tenant Approval, Comercial Vehicles Prohibited, No Boat |
| Style | Traditional |
| Unit Floor | 0 |
| Status | Price Change |
| HOPA | No Hopa |
| Membership Equity | No |
Community Information
| Address | 248 Honeysuckle Drive |
|---|---|
| Area | 5330 |
| Subdivision | Abacoa |
| Development | Abacoa |
| City | Jupiter |
| County | Palm Beach |
| State | FL |
| Zip Code | 33458 |
Amenities
| Amenities | Bike - Jog, Clubhouse, Internet Included, Manager on Site, Playground, Pool, Sidewalks, Street Lights |
|---|---|
| Utilities | Cable, 3-Phase Electric, Public Sewer, Public Water |
| Parking | Driveway, Garage - Attached, Street |
| # of Garages | 2 |
| View | Garden, Pool |
| Is Waterfront | No |
| Waterfront | None |
| Has Pool | Yes |
| Pool | Heated |
| Pets Allowed | Yes |
| Subdivision Amenities | Bike - Jog, Clubhouse, Internet Included, Manager on Site, Playground, Pool, Sidewalks, Street Lights |
| Guest House | No |
Interior
| Interior Features | Built-in Shelves, Closet Cabinets, Entry Lvl Lvng Area, Foyer, Laundry Tub, Pantry, Split Bedroom, Volume Ceiling, Walk-in Closet |
|---|---|
| Appliances | Auto Garage Open, Dishwasher, Disposal, Dryer, Freezer, Microwave, Refrigerator, Smoke Detector, Washer, Water Heater - Elec, Central Vacuum, Storm Shutters |
| Heating | Central |
| Cooling | Ceiling Fan, Central |
| Fireplace | No |
| # of Stories | 1 |
| Stories | 1.00 |
| Furnished | Unfurnished |
| Master Bedroom | Dual Sinks, Separate Shower, Mstr Bdrm - Ground |
Exterior
| Exterior Features | Covered Patio, Fence, Auto Sprinkler |
|---|---|
| Lot Description | < 1/4 Acre, Paved Road, Sidewalks |
| Windows | Blinds |
| Roof | Comp Shingle |
| Construction | CBS, Vinyl Siding |
| Front Exposure | South |
School Information
| Elementary | Lighthouse Elementary School |
|---|---|
| Middle | Independence Middle School |
| High | William T. Dwyer High School |
Additional Information
| Date Listed | April 14th, 2025 |
|---|---|
| Days on Market | 180 |
| Zoning | MXD(ci |
| Foreclosure | No |
| Short Sale | No |
| RE / Bank Owned | No |
| HOA Fees | 392.45 |
| Parcel ID | 30424124090002590 |
Room Dimensions
| Master Bedroom | 16 x 12.2 |
|---|---|
| Bedroom 2 | 15.1 x 13.3 |
| Dining Room | 11.9 x 18 |
| Living Room | 18 x 16 |
| Kitchen | 11.1 x 10.1 |
Listing Details
| Office | Waterfront Properties & Club C |
|---|---|
| info@waterfront-properties.com |

