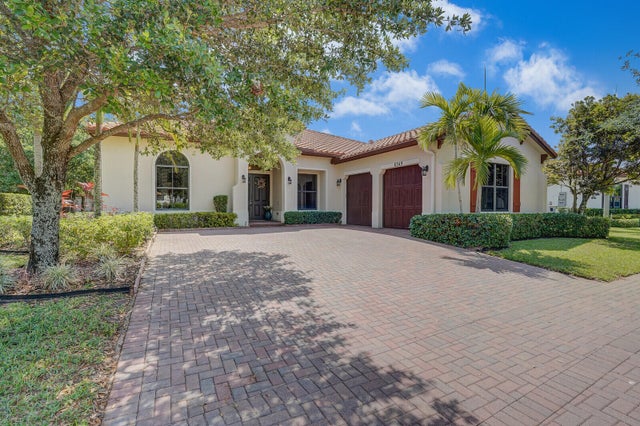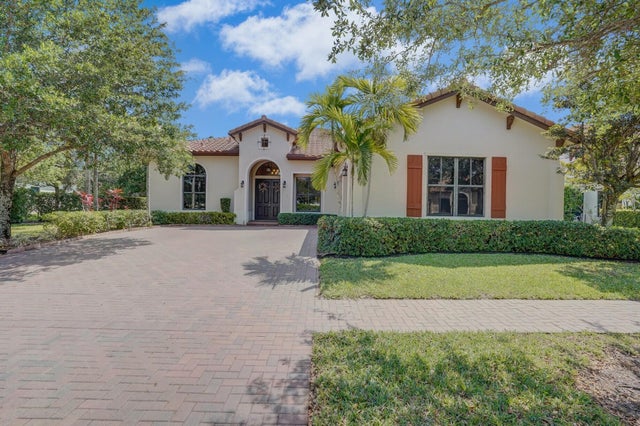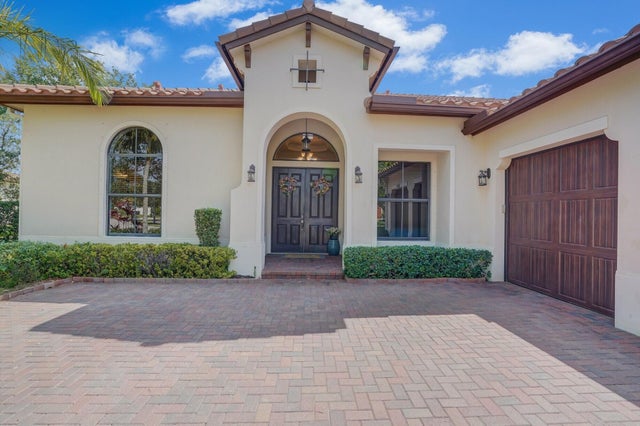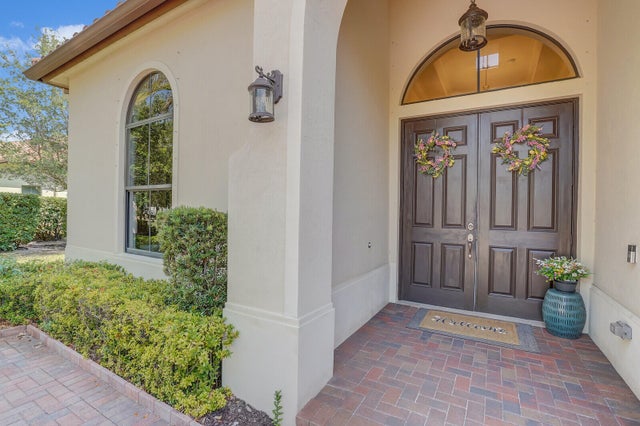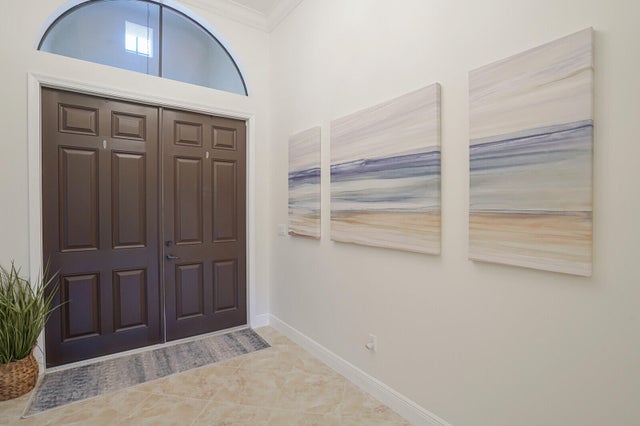About 6349 Grebe Court
Welcome home! Immaculate single story home in sought after Osprey Oaks. This beautiful 4 bedroom, 4 bathroom home, offering 3082 sf under air, embodies a mix of sophisticated casual elegance with a true open concept design with features that include a double door entry, neutral tile flooring throughout the entire home, recessed lighting, 12' soaring ceilings, upgraded light fixtures and a dramatic formal dining and living room. Prepare meals for two or entertain for twenty in the gourmet kitchen featuring beautiful cabinetry with a large center island, stainless steel appliances, large pantry and gorgeous granite countertops. The adjacent family room and breakfast nook leads to the covered patio and extremely private 1/3 acre lot with no rear neighbors and plenty of room for a pool.The luxurious, main bedroom retreat features a large sitting room, his and her closets and sliding glass door leading to the rear patio and backyard. The unique his and her primary bath is a spa like sanctuary with soaking tub and expansive dual entry shower plus two large vanities and separate water closets. The additional bedrooms are generous in size with plenty of closet space. Additional details include complete storm panels for hurricane protection, a large laundry room with cabinets, dual AC system, community fed and managed sprinkler system as well as the peace of mind of a newer home. Located in desirable Western Lake Worth, Osprey Oaks, an intimate community of 171 homes, features a gated entry and lovely common area elements including a resort style clubhouse (available for event rental) with a sparkling free form swimming pool and spa, a state of the art fitness center with playroom, satellite pool and more. Enjoy the pristine lakes, natural preserves and paver sidewalks throughout the community plus the convenience of nearby "A" rated schools including Manatee Elementary, Park Vista High and Christa McAuliffe Middle, shopping, dining and recreational activities plus easy access to I-95 and Florida's Turnpike!
Features of 6349 Grebe Court
| MLS® # | RX-11081416 |
|---|---|
| USD | $870,000 |
| CAD | $1,221,785 |
| CNY | 元6,199,968 |
| EUR | €748,696 |
| GBP | £651,582 |
| RUB | ₽68,511,630 |
| HOA Fees | $476 |
| Bedrooms | 4 |
| Bathrooms | 4.00 |
| Full Baths | 4 |
| Total Square Footage | 3,825 |
| Living Square Footage | 3,082 |
| Square Footage | Tax Rolls |
| Acres | 0.30 |
| Year Built | 2013 |
| Type | Residential |
| Sub-Type | Single Family Detached |
| Restrictions | Buyer Approval, Comercial Vehicles Prohibited, No Lease 1st Year |
| Style | Mediterranean |
| Unit Floor | 0 |
| Status | Active |
| HOPA | No Hopa |
| Membership Equity | No |
Community Information
| Address | 6349 Grebe Court |
|---|---|
| Area | 4590 |
| Subdivision | OSPREY OAKS |
| City | Lake Worth |
| County | Palm Beach |
| State | FL |
| Zip Code | 33463 |
Amenities
| Amenities | Clubhouse, Exercise Room, Manager on Site, Pool, Spa-Hot Tub, Street Lights, Sidewalks |
|---|---|
| Utilities | Cable, 3-Phase Electric, Public Sewer, Public Water |
| Parking | 2+ Spaces, Driveway, Garage - Attached, Vehicle Restrictions |
| # of Garages | 2 |
| View | Garden |
| Is Waterfront | No |
| Waterfront | None |
| Has Pool | No |
| Pets Allowed | Yes |
| Subdivision Amenities | Clubhouse, Exercise Room, Manager on Site, Pool, Spa-Hot Tub, Street Lights, Sidewalks |
| Security | Gate - Unmanned |
| Guest House | No |
Interior
| Interior Features | Cook Island, Pantry, Roman Tub, Split Bedroom, Volume Ceiling, Walk-in Closet, Foyer, French Door |
|---|---|
| Appliances | Dishwasher, Dryer, Ice Maker, Microwave, Range - Electric, Refrigerator, Washer, Water Heater - Elec |
| Heating | Central, Electric |
| Cooling | Central, Electric |
| Fireplace | No |
| # of Stories | 1 |
| Stories | 1.00 |
| Furnished | Unfurnished |
| Master Bedroom | Mstr Bdrm - Ground, Separate Shower, Separate Tub, 2 Master Baths, Mstr Bdrm - Sitting |
Exterior
| Exterior Features | Auto Sprinkler, Open Patio, Room for Pool, Lake/Canal Sprinkler |
|---|---|
| Lot Description | Sidewalks, 1/4 to 1/2 Acre |
| Windows | Single Hung Metal |
| Roof | S-Tile |
| Construction | CBS |
| Front Exposure | West |
School Information
| Elementary | Manatee Elementary School |
|---|---|
| Middle | Christa Mcauliffe Middle School |
| High | Park Vista Community High School |
Additional Information
| Date Listed | April 14th, 2025 |
|---|---|
| Days on Market | 183 |
| Zoning | PUD |
| Foreclosure | No |
| Short Sale | No |
| RE / Bank Owned | No |
| HOA Fees | 475.56 |
| Parcel ID | 00424510190000270 |
Room Dimensions
| Master Bedroom | 16 x 18 |
|---|---|
| Bedroom 2 | 12 x 12 |
| Bedroom 3 | 11 x 13 |
| Bedroom 4 | 11 x 13 |
| Family Room | 30 x 18 |
| Living Room | 34 x 28 |
| Kitchen | 15 x 14 |
Listing Details
| Office | Rahman Realty |
|---|---|
| mahmud@rahmanrealty.com |

