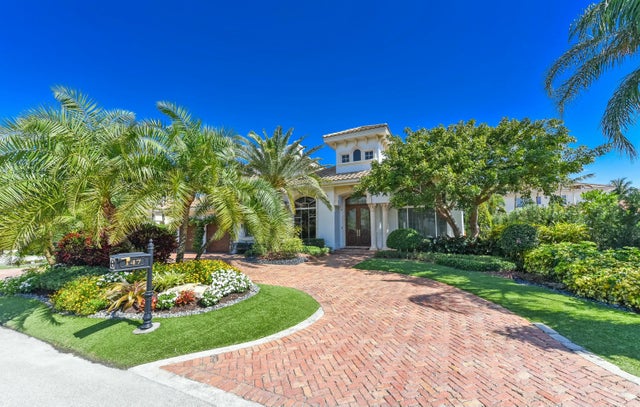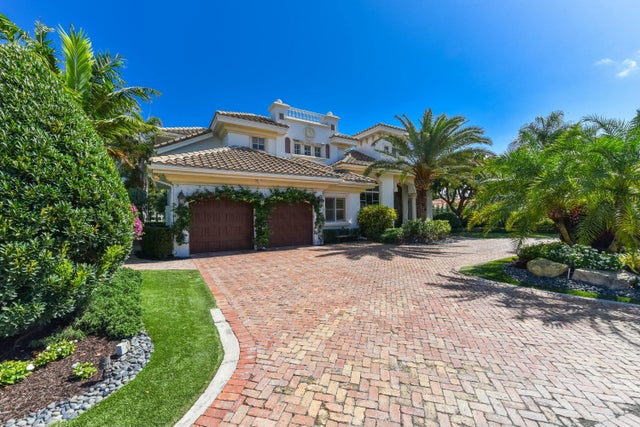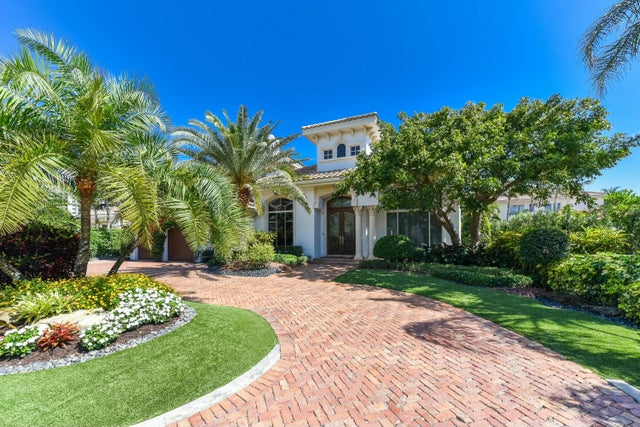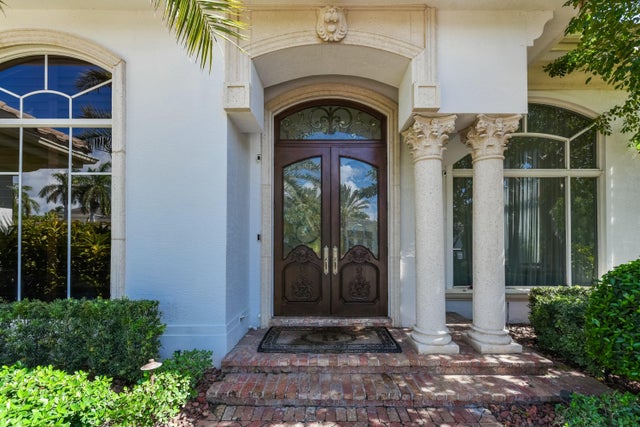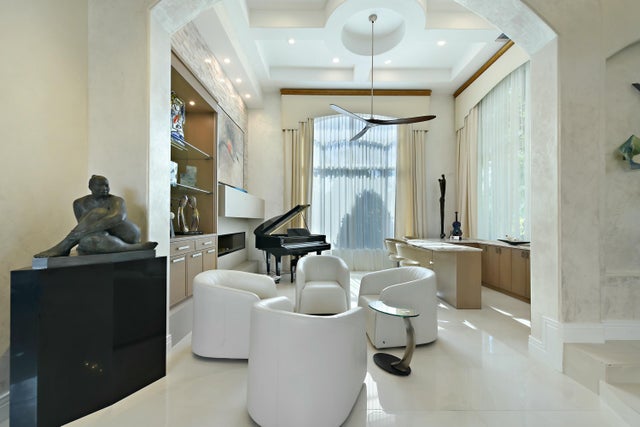About 147 Thatch Palm Cove
New Royal Palm golf course home listing. Situated on a cul de sac facing the golf course & the lake. This professionally decorated home features 4 bedrooms, 4.5 bathrooms, office with almost 4000 sq. ft of living space. Brand new Porcelain tile flooring thru out. Spacious primary bathroom featuring dual sinks, luxurious double shower, separate soaking tub & two walk in closets. The living room boast dramatic vaulted ceilings, a striking vapor fireplace & abundant space for entertaining. The brand new kitchen features elite appliances & a charming breakfast alcove, opening into the family room with a custom entertainment center. The outdoor space offers a vibrant , multi-color light display illuminating the pool & spa, an expansive patio and fabulous entertaining area.
Features of 147 Thatch Palm Cove
| MLS® # | RX-11081466 |
|---|---|
| USD | $6,400,000 |
| CAD | $8,971,840 |
| CNY | 元45,534,528 |
| EUR | €5,507,270 |
| GBP | £4,793,107 |
| RUB | ₽516,977,280 |
| HOA Fees | $316 |
| Bedrooms | 4 |
| Bathrooms | 5.00 |
| Full Baths | 4 |
| Half Baths | 1 |
| Total Square Footage | 5,005 |
| Living Square Footage | 3,772 |
| Square Footage | Tax Rolls |
| Acres | 0.24 |
| Year Built | 1997 |
| Type | Residential |
| Sub-Type | Single Family Detached |
| Restrictions | Interview Required |
| Style | Mediterranean |
| Unit Floor | 0 |
| Status | Active Under Contract |
| HOPA | No Hopa |
| Membership Equity | No |
Community Information
| Address | 147 Thatch Palm Cove |
|---|---|
| Area | 4190 |
| Subdivision | ROYAL PALM YACHT & COUNTRY CLUB |
| Development | Royal Palm Yacht & Country Club |
| City | Boca Raton |
| County | Palm Beach |
| State | FL |
| Zip Code | 33432 |
Amenities
| Amenities | None |
|---|---|
| Utilities | Public Sewer |
| Parking | Garage - Attached, 2+ Spaces, Drive - Circular |
| # of Garages | 2 |
| View | Golf, Lake |
| Is Waterfront | Yes |
| Waterfront | Lake |
| Has Pool | Yes |
| Pool | Inground, Heated, Spa |
| Pets Allowed | Yes |
| Subdivision Amenities | None |
| Security | Security Patrol, TV Camera |
| Guest House | No |
Interior
| Interior Features | Ctdrl/Vault Ceilings, Split Bedroom, Pantry, Foyer, Bar, Walk-in Closet, Cook Island, French Door, Closet Cabinets, Custom Mirror, Laundry Tub, Upstairs Living Area |
|---|---|
| Appliances | Washer, Dryer, Refrigerator, Dishwasher, Disposal, Ice Maker, Microwave, Smoke Detector, Wall Oven, Range - Gas, Cooktop |
| Heating | Central, Zoned, Electric |
| Cooling | Electric, Ceiling Fan, Central |
| Fireplace | No |
| # of Stories | 2 |
| Stories | 2.00 |
| Furnished | Furnished |
| Master Bedroom | Separate Shower, Separate Tub, Dual Sinks, 2 Master Baths, Mstr Bdrm - Ground, Mstr Bdrm - Sitting |
Exterior
| Exterior Features | Built-in Grill, Open Patio, Covered Balcony, Open Balcony, Auto Sprinkler, Custom Lighting |
|---|---|
| Lot Description | < 1/4 Acre |
| Roof | S-Tile |
| Construction | CBS |
| Front Exposure | South |
School Information
| Elementary | Boca Raton Elementary School |
|---|---|
| Middle | Boca Raton Community Middle School |
| High | Boca Raton Community High School |
Additional Information
| Date Listed | April 14th, 2025 |
|---|---|
| Days on Market | 181 |
| Zoning | R1A(ci |
| Foreclosure | No |
| Short Sale | No |
| RE / Bank Owned | No |
| HOA Fees | 315.83 |
| Parcel ID | 06434729100230090 |
Room Dimensions
| Master Bedroom | 18 x 17 |
|---|---|
| Bedroom 2 | 15 x 14 |
| Bedroom 3 | 14 x 12 |
| Bedroom 4 | 14 x 12 |
| Den | 15 x 12 |
| Dining Room | 14 x 13 |
| Family Room | 18 x 17 |
| Living Room | 19 x 15 |
| Kitchen | 17 x 13 |
Listing Details
| Office | Coldwell Banker |
|---|---|
| joseph.santini@floridamoves.com |

