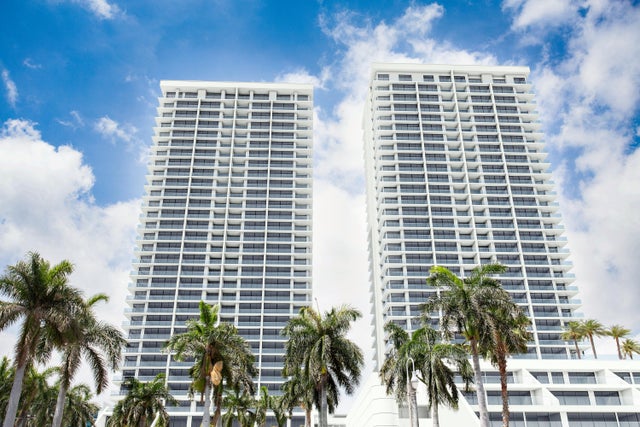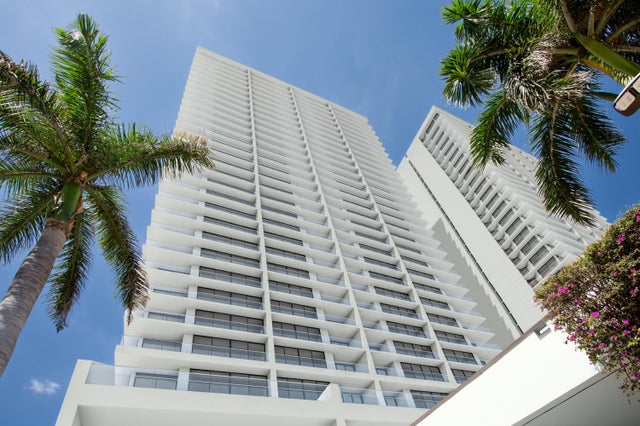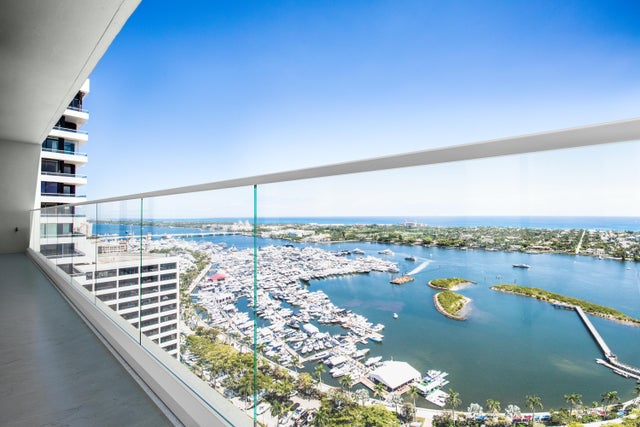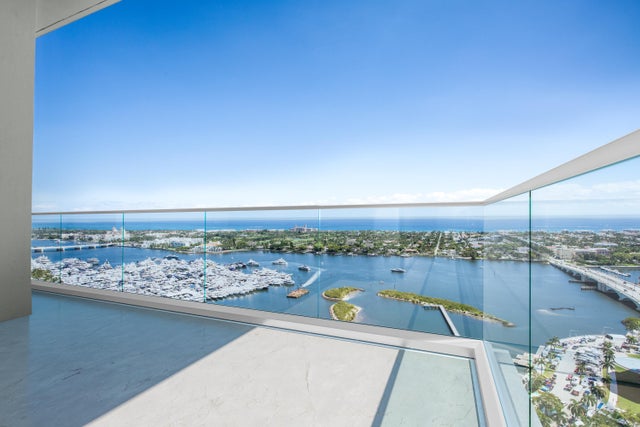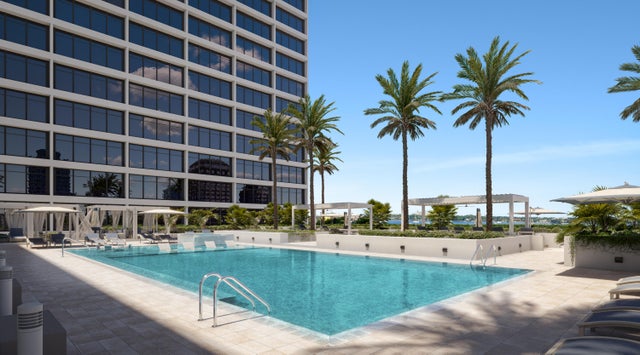About 529 S Flagler Drive #25f
Exceptional opportunity to invest in the Plaza of the Palm Beaches. 2 beds/2 baths, over 1,900 sq.ft. under air. Stunning views of the ocean, Island of Palm Beach and Intracoastal Waterway. East and West exposures. Plenty of balcony space for outdoor dining. The unit also comes with a 200 sq.ft. cabana. Full service, luxury building with 24-hour security, valet parking, concierge, two swimming pools, fitness room, tennis and pickle ball court and conference room. Pet friendly. Easy distance to all that the area has to offer: shops, restaurants, CityPlace, Kravis Center and Norton Museum of Art, Ocean/Beaches and Palm Beach nightlife. Easy to show.
Features of 529 S Flagler Drive #25f
| MLS® # | RX-11081467 |
|---|---|
| USD | $1,750,000 |
| CAD | $2,456,545 |
| CNY | 元12,481,175 |
| EUR | €1,512,726 |
| GBP | £1,312,427 |
| RUB | ₽142,010,050 |
| HOA Fees | $2,807 |
| Bedrooms | 2 |
| Bathrooms | 2.00 |
| Full Baths | 2 |
| Total Square Footage | 1,927 |
| Living Square Footage | 1,927 |
| Square Footage | Tax Rolls |
| Acres | 0.00 |
| Year Built | 1986 |
| Type | Residential |
| Sub-Type | Condo or Coop |
| Restrictions | Buyer Approval, Lease OK, Tenant Approval |
| Style | Contemporary |
| Unit Floor | 25 |
| Status | Price Change |
| HOPA | No Hopa |
| Membership Equity | No |
Community Information
| Address | 529 S Flagler Drive #25f |
|---|---|
| Area | 5420 |
| Subdivision | PLAZA OF THE PALM BEACHES CONDO |
| City | West Palm Beach |
| County | Palm Beach |
| State | FL |
| Zip Code | 33401 |
Amenities
| Amenities | Bike Storage, Cabana, Community Room, Elevator, Exercise Room, Lobby, Manager on Site, Pickleball, Pool, Sauna, Spa-Hot Tub, Street Lights, Tennis, Trash Chute |
|---|---|
| Utilities | Cable, Public Sewer, Public Water |
| Parking | Assigned, Garage - Building |
| # of Garages | 1 |
| View | Intracoastal |
| Is Waterfront | Yes |
| Waterfront | Intracoastal |
| Has Pool | No |
| Pool | Concrete |
| Pets Allowed | Restricted |
| Subdivision Amenities | Bike Storage, Cabana, Community Room, Elevator, Exercise Room, Lobby, Manager on Site, Pickleball, Pool, Sauna, Spa-Hot Tub, Street Lights, Community Tennis Courts, Trash Chute |
| Security | Doorman, Gate - Manned, Lobby, Security Patrol |
Interior
| Interior Features | Fire Sprinkler, Walk-in Closet |
|---|---|
| Appliances | Cooktop, Dishwasher, Disposal, Dryer, Microwave, Range - Electric, Refrigerator, Smoke Detector, Storm Shutters, Washer, Water Heater - Elec |
| Heating | Central |
| Cooling | Central |
| Fireplace | No |
| # of Stories | 33 |
| Stories | 33.00 |
| Furnished | Unfurnished |
| Master Bedroom | Separate Shower, Separate Tub |
Exterior
| Exterior Features | Covered Balcony, Tennis Court, Shutters |
|---|---|
| Windows | Sliding |
| Roof | Other |
| Construction | CBS, Concrete |
| Front Exposure | East |
Additional Information
| Date Listed | April 14th, 2025 |
|---|---|
| Days on Market | 182 |
| Zoning | FWD-5( |
| Foreclosure | No |
| Short Sale | No |
| RE / Bank Owned | No |
| HOA Fees | 2807 |
| Parcel ID | 74434322250002506 |
Room Dimensions
| Master Bedroom | 15 x 116 |
|---|---|
| Bedroom 2 | 14 x 13 |
| Living Room | 20 x 15 |
| Kitchen | 10 x 12 |
| Bonus Room | 10 x 20 |
Listing Details
| Office | Sotheby's Intl. Realty, Inc. |
|---|---|
| mary.walsh@sothebys.realty |

