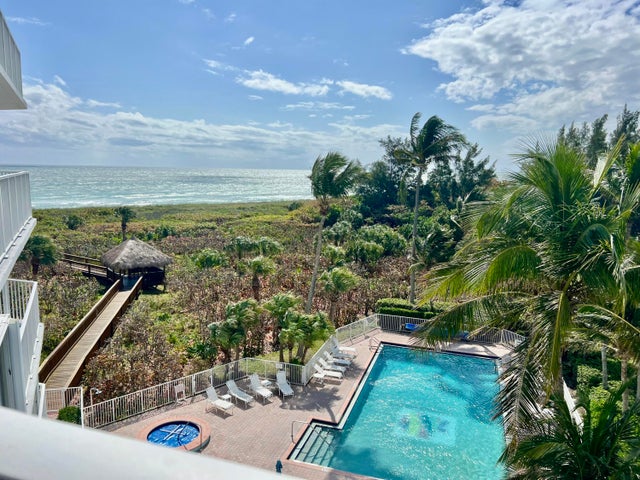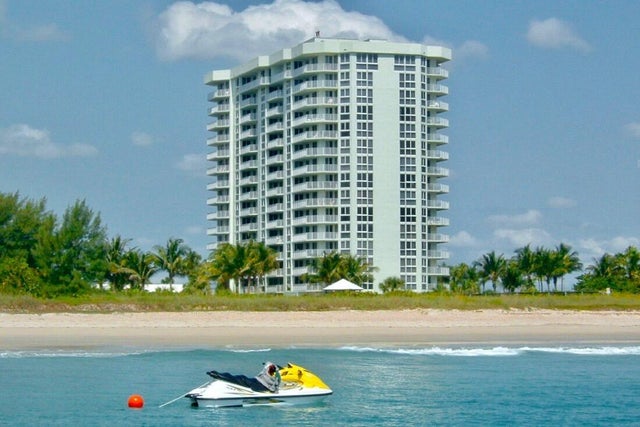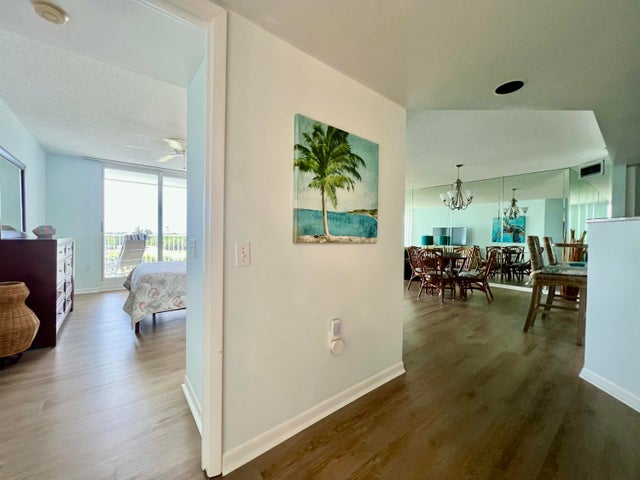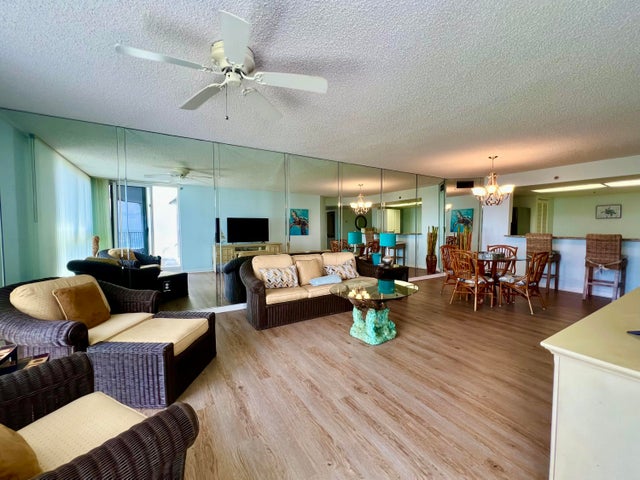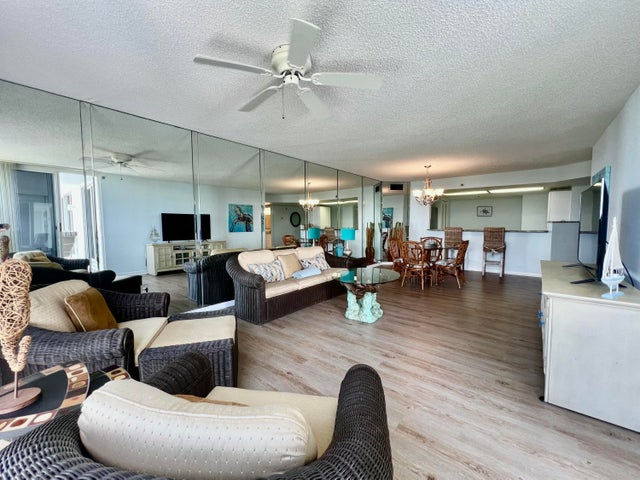About 2700 N Highway A1a #506
Priced to Sell! Beautifully updated south-side condo offers breathtaking Atlantic Ocean views and enhanced privacy, making it the perfect coastal retreat. Featuring 2 spacious bedrooms and 2 modern bathrooms, the unit has been recently upgraded with brand-new stainless steel appliances, a new AC system, and fresh interior paint. All restoration work has been completed, allowing for immediate enjoyment. Residents can take advantage of resort-style amenities, including a pool, spa, sauna, fitness center, tennis courts, pickleball, private beach access, and a social area.
Features of 2700 N Highway A1a #506
| MLS® # | RX-11081507 |
|---|---|
| USD | $399,999 |
| CAD | $563,051 |
| CNY | 元2,856,193 |
| EUR | €346,210 |
| GBP | £301,555 |
| RUB | ₽32,003,400 |
| HOA Fees | $1,479 |
| Bedrooms | 2 |
| Bathrooms | 2.00 |
| Full Baths | 2 |
| Total Square Footage | 1,479 |
| Living Square Footage | 1,310 |
| Square Footage | Other |
| Acres | 0.00 |
| Year Built | 1994 |
| Type | Residential |
| Sub-Type | Condo or Coop |
| Restrictions | Buyer Approval, Lease OK w/Restrict, Tenant Approval |
| Style | 4+ Floors |
| Unit Floor | 5 |
| Status | Active |
| HOPA | No Hopa |
| Membership Equity | No |
Community Information
| Address | 2700 N Highway A1a #506 |
|---|---|
| Area | 7020 |
| Subdivision | AQUANIQUE OCEAN CLUB, A CONDOMINIUM |
| City | Hutchinson Island |
| County | St. Lucie |
| State | FL |
| Zip Code | 34949 |
Amenities
| Amenities | Billiards, Clubhouse, Community Room, Elevator, Exercise Room, Library, Lobby, Manager on Site, Pickleball, Pool, Sauna, Spa-Hot Tub, Trash Chute, Beach Access by Easement |
|---|---|
| Utilities | 3-Phase Electric |
| Parking | Open |
| View | Ocean, Pool |
| Is Waterfront | Yes |
| Waterfront | Ocean Front |
| Has Pool | No |
| Pets Allowed | Yes |
| Subdivision Amenities | Billiards, Clubhouse, Community Room, Elevator, Exercise Room, Library, Lobby, Manager on Site, Pickleball, Pool, Sauna, Spa-Hot Tub, Trash Chute, Beach Access by Easement |
| Security | Entry Card, Lobby |
Interior
| Interior Features | Foyer, Pantry, Split Bedroom, Walk-in Closet |
|---|---|
| Appliances | Dishwasher, Disposal, Dryer, Microwave, Range - Electric, Refrigerator, Storm Shutters, Washer |
| Heating | Central, Electric |
| Cooling | Ceiling Fan, Central, Electric |
| Fireplace | No |
| # of Stories | 15 |
| Stories | 15.00 |
| Furnished | Furniture Negotiable |
| Master Bedroom | Mstr Bdrm - Ground, Separate Shower, Separate Tub |
Exterior
| Exterior Features | Covered Balcony, Tennis Court |
|---|---|
| Windows | Blinds, Sliding, Verticals |
| Roof | Other |
| Construction | Other |
| Front Exposure | North |
Additional Information
| Date Listed | April 14th, 2025 |
|---|---|
| Days on Market | 182 |
| Zoning | RES |
| Foreclosure | No |
| Short Sale | No |
| RE / Bank Owned | No |
| HOA Fees | 1479 |
| Parcel ID | 142570400320002 |
Room Dimensions
| Master Bedroom | 13 x 12 |
|---|---|
| Bedroom 2 | 12 x 10 |
| Living Room | 27 x 13 |
| Kitchen | 10 x 12 |
Listing Details
| Office | Real Estate Expo Inc |
|---|---|
| mlepine@aol.com |

