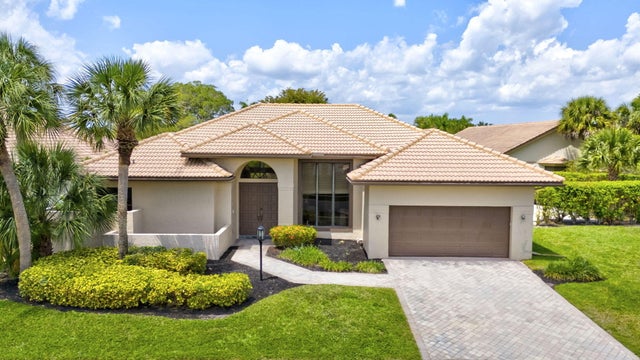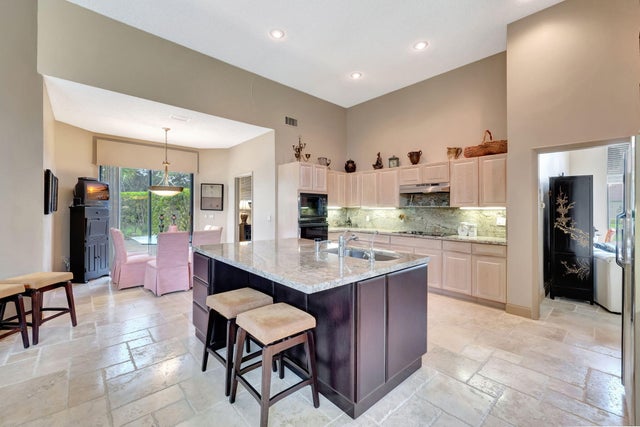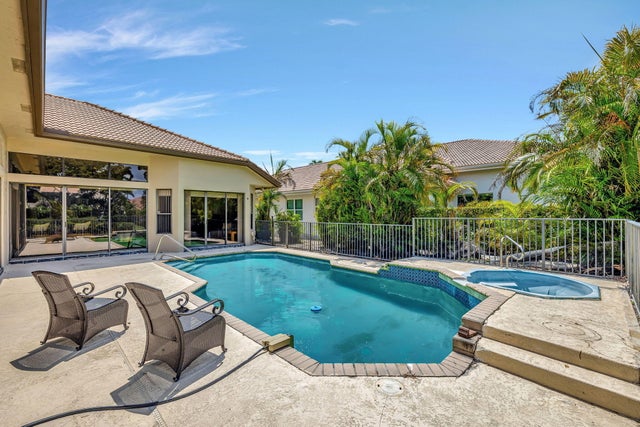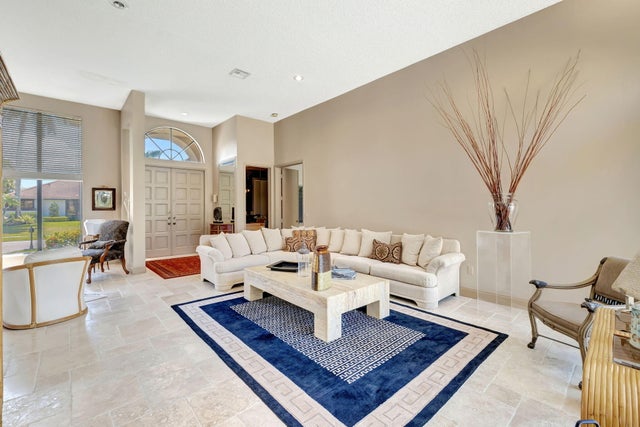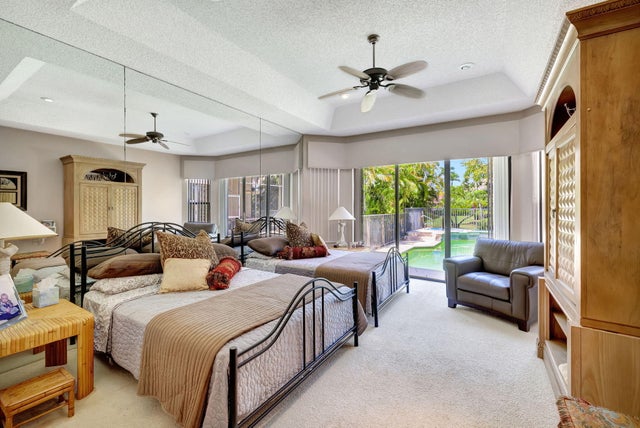About 17677 Charnwood Drive
Nestled in the prestigious Stonebridge country club community in Boca Raton, this bright and airy residence sits on a rare double corner lot, offering exceptional privacy and endless potential for expansion. From the moment you arrive, the newer marble flooring in the main living areas catches the light accentuating the homes spacious open feel. Inside three generously sized bedroom 2.5 baths are arranged for both comfort and convenience. The primary suite boasts abundant natural light and direct access to the outdoor oasis while the two secondary bedrooms share a full bath, High ceilings and a neutral palette create a canvas that's ready for your personal style. Step outside to discover your own private retreat: a covered screened patio overlooks the fenced pool and lushmaking al fresco dining morning coffee,or evening happy. hour entertaining effortless. With room to expand, whether you dream of adding a pool house, guest cottage or extended outdoor space, this property is a blank slate for your imagination Take advantage of the opportunity to secure a private light gild haven in one of Boca Ratons most sought after country club.
Features of 17677 Charnwood Drive
| MLS® # | RX-11081577 |
|---|---|
| USD | $775,000 |
| CAD | $1,086,434 |
| CNY | 元5,513,947 |
| EUR | €666,896 |
| GBP | £580,415 |
| RUB | ₽62,602,718 |
| HOA Fees | $365 |
| Bedrooms | 3 |
| Bathrooms | 3.00 |
| Full Baths | 2 |
| Half Baths | 1 |
| Total Square Footage | 3,303 |
| Living Square Footage | 2,572 |
| Square Footage | Tax Rolls |
| Acres | 0.35 |
| Year Built | 1990 |
| Type | Residential |
| Sub-Type | Single Family Detached |
| Restrictions | Lease OK w/Restrict |
| Style | < 4 Floors, Contemporary |
| Unit Floor | 0 |
| Status | Active |
| HOPA | No Hopa |
| Membership Equity | Yes |
Community Information
| Address | 17677 Charnwood Drive |
|---|---|
| Area | 4860 |
| Subdivision | STONEBRIDGE 2 |
| Development | STONEBRIDGE |
| City | Boca Raton |
| County | Palm Beach |
| State | FL |
| Zip Code | 33498 |
Amenities
| Amenities | Clubhouse, Exercise Room, Golf Course, Pool, Sidewalks, Tennis |
|---|---|
| Utilities | Cable, Public Sewer, Public Water, Underground, Lake Worth Drain Dis |
| Parking | Garage - Attached, 2+ Spaces, Driveway |
| # of Garages | 2 |
| View | Golf, Pool |
| Is Waterfront | No |
| Waterfront | None |
| Has Pool | Yes |
| Pool | Inground, Screened, Spa |
| Pets Allowed | Restricted |
| Unit | On Golf Course |
| Subdivision Amenities | Clubhouse, Exercise Room, Golf Course Community, Pool, Sidewalks, Community Tennis Courts |
| Security | Security Patrol, Gate - Manned, Burglar Alarm, Security Sys-Owned |
Interior
| Interior Features | Pantry, Split Bedroom, Walk-in Closet, Volume Ceiling, Entry Lvl Lvng Area |
|---|---|
| Appliances | Dishwasher, Dryer, Microwave, Range - Electric, Refrigerator, Washer, Water Heater - Elec, Intercom, Auto Garage Open |
| Heating | Central, Zoned |
| Cooling | Central, Zoned |
| Fireplace | No |
| # of Stories | 1 |
| Stories | 1.00 |
| Furnished | Unfurnished |
| Master Bedroom | Dual Sinks, Mstr Bdrm - Ground, Separate Shower, Separate Tub, Bidet |
Exterior
| Exterior Features | Screened Patio, Zoned Sprinkler |
|---|---|
| Lot Description | 1/4 to 1/2 Acre |
| Windows | Single Hung Metal, Sliding, Verticals |
| Roof | Concrete Tile |
| Construction | CBS |
| Front Exposure | East |
School Information
| Elementary | Sunrise Park Elementary School |
|---|---|
| Middle | Eagles Landing Middle School |
| High | Olympic Heights Community High |
Additional Information
| Date Listed | April 15th, 2025 |
|---|---|
| Days on Market | 180 |
| Zoning | AR |
| Foreclosure | No |
| Short Sale | No |
| RE / Bank Owned | No |
| HOA Fees | 365 |
| Parcel ID | 00414635010002710 |
Room Dimensions
| Master Bedroom | 17 x 14 |
|---|---|
| Bedroom 2 | 14 x 12 |
| Bedroom 3 | 14 x 12 |
| Dining Room | 15 x 12 |
| Family Room | 19 x 18 |
| Living Room | 25 x 17 |
| Kitchen | 17 x 10 |
Listing Details
| Office | KW Innovations |
|---|---|
| jackie@jackieellis.com |

