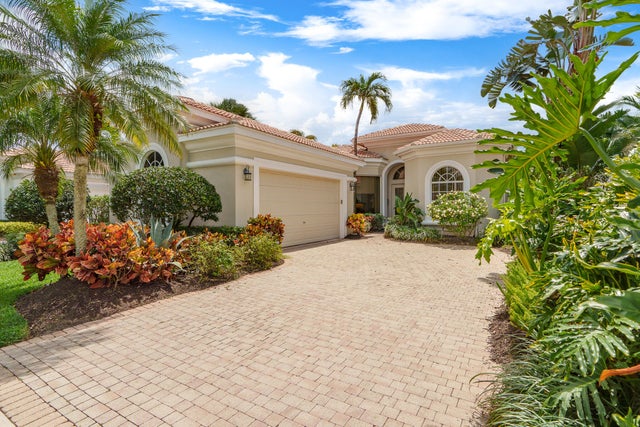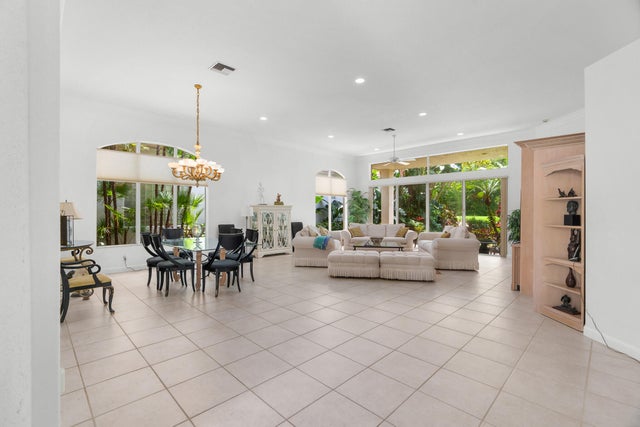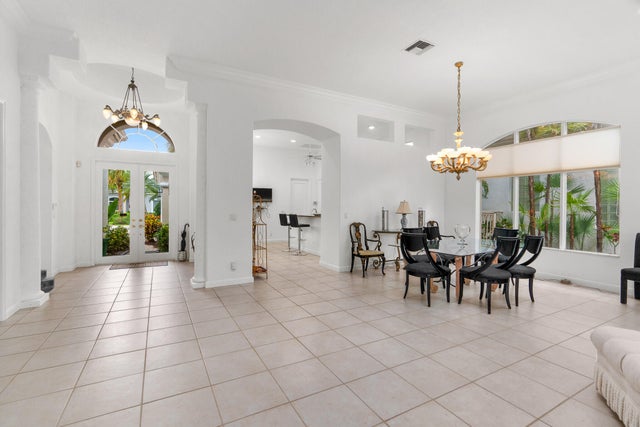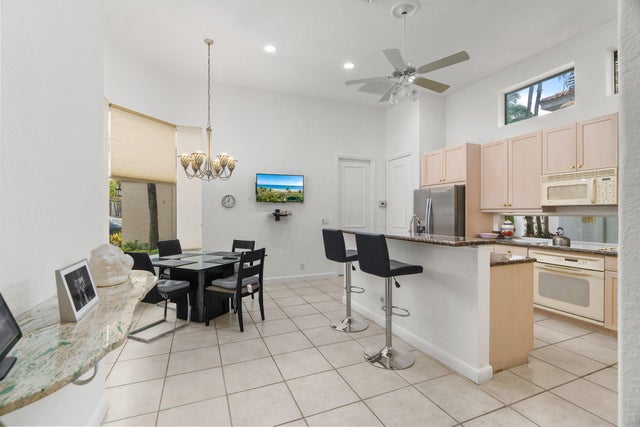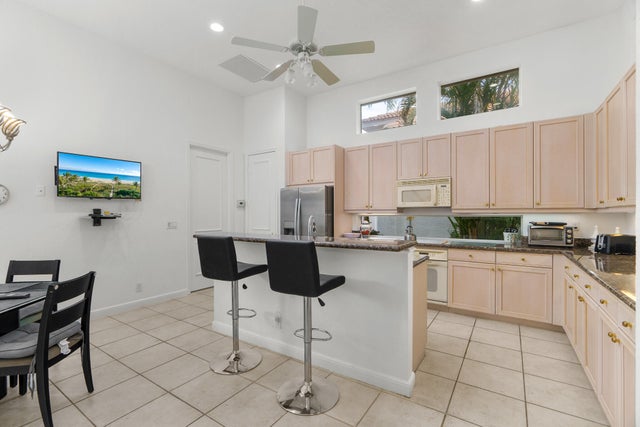About 7695 Villa D Este Way
Priced to sell-3 bedroom, 3 full bath home located on the 8th hole of Trepidation in Addison Reserve Country Club. Light and bright open floor plan has a brand new painted interior. This one level home has a Partial Golf Membership. Addison Reserve is a Distinguished Elite Club & recognized as the #3 Golf Course Community in the U.S. Featuring 9 tennis courts, 8 pickleball courts and 2 padel courts. Unpack your suitcases, bring your golf clubs, pickleball, padel & tennis racquets, & start living the Addison Reserve lifestyle today!
Features of 7695 Villa D Este Way
| MLS® # | RX-11081585 |
|---|---|
| USD | $849,500 |
| CAD | $1,190,872 |
| CNY | 元6,043,997 |
| EUR | €731,004 |
| GBP | £636,210 |
| RUB | ₽68,620,656 |
| HOA Fees | $333 |
| Bedrooms | 3 |
| Bathrooms | 3.00 |
| Full Baths | 3 |
| Total Square Footage | 3,356 |
| Living Square Footage | 2,608 |
| Square Footage | Tax Rolls |
| Acres | 0.17 |
| Year Built | 1997 |
| Type | Residential |
| Sub-Type | Single Family Detached |
| Restrictions | Buyer Approval, Lease OK w/Restrict |
| Style | < 4 Floors, Ranch |
| Unit Floor | 0 |
| Status | Active |
| HOPA | No Hopa |
| Membership Equity | Yes |
Community Information
| Address | 7695 Villa D Este Way |
|---|---|
| Area | 4640 |
| Subdivision | ADDISON RESERVE |
| Development | ADDISON RESERVE COUNTRY CLUB |
| City | Delray Beach |
| County | Palm Beach |
| State | FL |
| Zip Code | 33446 |
Amenities
| Amenities | Clubhouse, Dog Park, Exercise Room, Park, Pickleball, Pool, Golf Course, Tennis, Sidewalks, Manager on Site, Cafe/Restaurant |
|---|---|
| Utilities | Cable, 3-Phase Electric, Public Sewer, Public Water |
| Parking | Garage - Attached, Driveway |
| # of Garages | 2 |
| View | Golf, Garden |
| Is Waterfront | No |
| Waterfront | None |
| Has Pool | No |
| Pets Allowed | Restricted |
| Unit | On Golf Course |
| Subdivision Amenities | Clubhouse, Dog Park, Exercise Room, Park, Pickleball, Pool, Golf Course Community, Community Tennis Courts, Sidewalks, Manager on Site, Cafe/Restaurant |
| Security | Gate - Manned, Burglar Alarm, Security Patrol |
Interior
| Interior Features | Entry Lvl Lvng Area, Walk-in Closet, Split Bedroom |
|---|---|
| Appliances | Dishwasher, Dryer, Microwave, Range - Electric, Refrigerator, Wall Oven, Washer, Water Heater - Elec, Auto Garage Open, Cooktop |
| Heating | Central, Zoned, Electric |
| Cooling | Central, Zoned, Electric |
| Fireplace | No |
| # of Stories | 1 |
| Stories | 1.00 |
| Furnished | Unfurnished |
| Master Bedroom | Dual Sinks, Separate Shower, Separate Tub |
Exterior
| Exterior Features | Open Patio, Auto Sprinkler, Zoned Sprinkler |
|---|---|
| Lot Description | < 1/4 Acre |
| Windows | Blinds, Sliding |
| Roof | S-Tile |
| Construction | CBS |
| Front Exposure | Northwest |
School Information
| Elementary | Calusa Elementary School |
|---|---|
| Middle | Omni Middle School |
| High | Spanish River Community High School |
Additional Information
| Date Listed | April 15th, 2025 |
|---|---|
| Days on Market | 180 |
| Zoning | RTS |
| Foreclosure | No |
| Short Sale | No |
| RE / Bank Owned | No |
| HOA Fees | 333.33 |
| Parcel ID | 00424628060040640 |
Room Dimensions
| Master Bedroom | 18 x 16 |
|---|---|
| Bedroom 2 | 13 x 12 |
| Bedroom 3 | 13 x 12 |
| Dining Room | 8 x 8 |
| Living Room | 18 x 16 |
| Kitchen | 17 x 10 |
Listing Details
| Office | Luxury Partners Realty |
|---|---|
| todd@luxurypartnersrealty.com |

