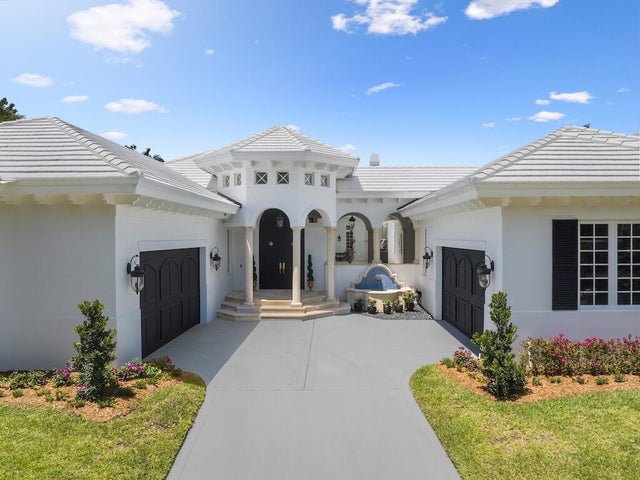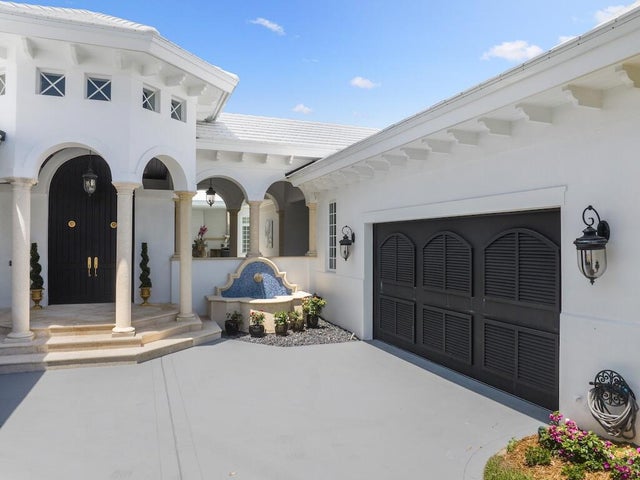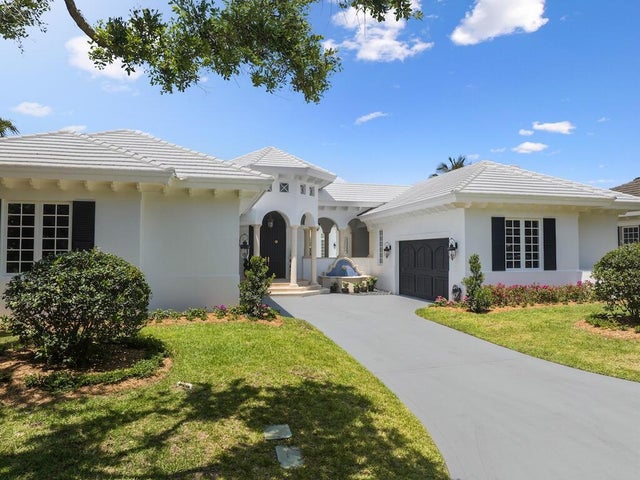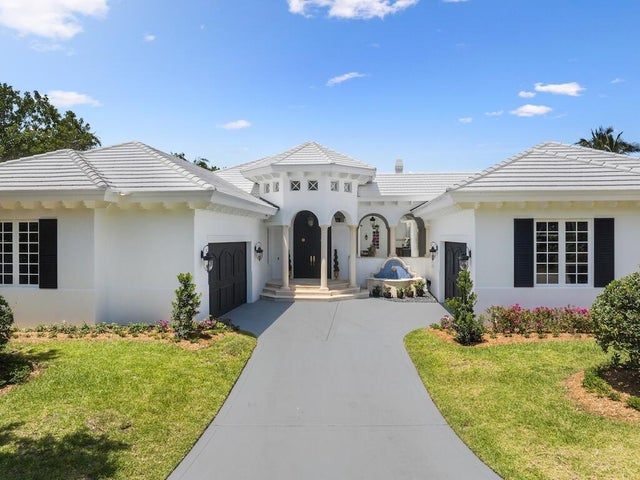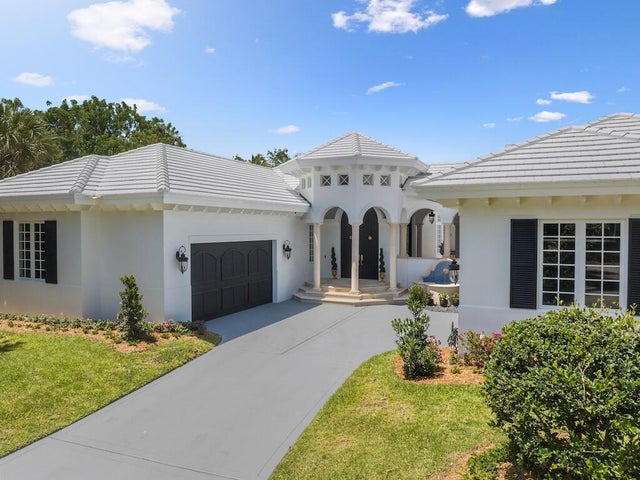About 7 Beachside Drive
This beachside estate is 1 of just 12 custom homes, offering luxurious single-story living w/ 4 bed, 3.5 baths, & a private guest house across a tranquil courtyard. Featuring 14-foot ceilings, floor-to-ceiling windows, marble and hardwood floors, and a 4-car garage, this open-concept home blends elegance and comfort. Recent upgrades include a new roof (April 2025), resurfaced pool and fountain, updated kitchen, and a fully renovated outdoor kitchen with a gas and wood-fired pizza oven. The home is equipped with new high-efficiency AC systems, smart lighting, Wi-Fi-enabled garage doors, and Ubiquity access points for lightning-fast fiber internet. A 3-minute walk to the beach with access to tennis, pickleball, fitness center, beach club, and a newly renovated gold course- membership req.
Features of 7 Beachside Drive
| MLS® # | RX-11081608 |
|---|---|
| USD | $2,995,000 |
| CAD | $4,198,541 |
| CNY | 元21,308,736 |
| EUR | €2,577,230 |
| GBP | £2,243,024 |
| RUB | ₽241,929,212 |
| HOA Fees | $521 |
| Bedrooms | 4 |
| Bathrooms | 4.00 |
| Full Baths | 3 |
| Half Baths | 1 |
| Total Square Footage | 6,773 |
| Living Square Footage | 4,651 |
| Square Footage | Appraisal |
| Acres | 0.00 |
| Year Built | 2004 |
| Type | Residential |
| Sub-Type | Single Family Detached |
| Restrictions | Buyer Approval, Lease OK w/Restrict, No Motorcycle, No RV, No Truck, Other |
| Unit Floor | 0 |
| Status | Active |
| HOPA | No Hopa |
| Membership Equity | No |
Community Information
| Address | 7 Beachside Drive |
|---|---|
| Area | 5940 |
| Subdivision | Orchid Island |
| City | Orchid |
| County | Indian River |
| State | FL |
| Zip Code | 32963 |
Amenities
| Amenities | Beach Access by Easement, Beach Club Available, Clubhouse, Exercise Room, Pool, Spa-Hot Tub, Tennis |
|---|---|
| Utilities | Water Available |
| Parking | 2+ Spaces, Garage - Attached |
| # of Garages | 4 |
| Is Waterfront | No |
| Waterfront | None |
| Has Pool | Yes |
| Pets Allowed | Yes |
| Subdivision Amenities | Beach Access by Easement, Beach Club Available, Clubhouse, Exercise Room, Pool, Spa-Hot Tub, Community Tennis Courts |
Interior
| Interior Features | Built-in Shelves, Fireplace(s), Cook Island, Walk-in Closet |
|---|---|
| Appliances | Auto Garage Open, Central Vacuum, Dishwasher, Disposal, Dryer, Microwave, Refrigerator, Wall Oven, Washer, Water Heater - Elec |
| Heating | Central, Electric |
| Cooling | Ceiling Fan, Central, Electric |
| Fireplace | Yes |
| # of Stories | 1 |
| Stories | 1.00 |
| Furnished | Unfurnished |
| Master Bedroom | Separate Tub |
Exterior
| Roof | Flat Tile |
|---|---|
| Construction | Concrete, Frame/Stucco |
| Front Exposure | South |
Additional Information
| Date Listed | April 15th, 2025 |
|---|---|
| Days on Market | 180 |
| Zoning | 0100 |
| Foreclosure | No |
| Short Sale | No |
| RE / Bank Owned | No |
| HOA Fees | 521 |
| Parcel ID | 31392300025000000001.0 |
Room Dimensions
| Master Bedroom | 24 x 30 |
|---|---|
| Bedroom 2 | 15 x 12 |
| Bedroom 3 | 18 x 12 |
| Bedroom 4 | 12 x 17 |
| Dining Room | 17 x 13 |
| Family Room | 23 x 15 |
| Living Room | 22 x 18 |
| Kitchen | 16 x 18 |
| Bonus Room | 13 x 15 |
Listing Details
| Office | LPT Realty, LLC |
|---|---|
| flbrokers@lptrealty.com |

